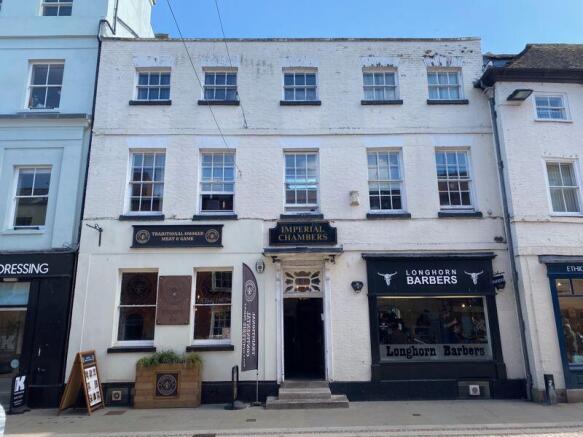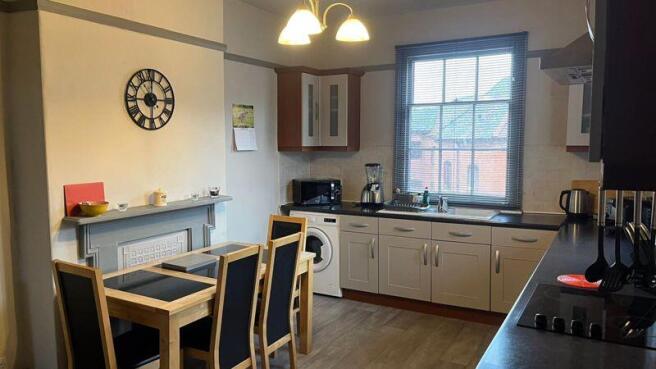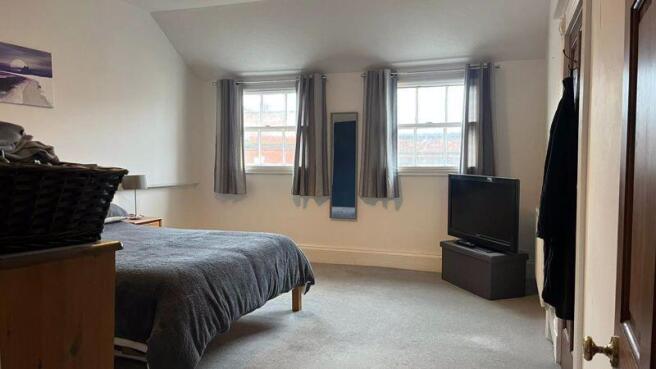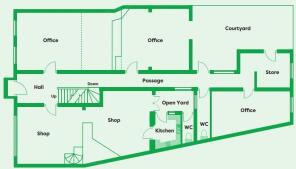MIXED USE INVESTMENT PROPERTY FOR SALEIMPERIAL CHAMBERS24 WIDEMARSH STREETHEREFORD HR4 9EP GUIDE PRICE £825,000 SITUATIONImperial Chambers is situated on the east side of Widemarsh Street close to Maylord Street which leads to Maylord Orchards shopping centre redeveloped in the 1980's along the original street pattern of the City. Widemarsh Street is the main shopping street in Hereford due to the large amount of footfall passing between High Town and the Old Market built by British Land. A mixed use redevelopment scheme of over 300,000 sq.ft of food & leisure & retail outlets, Waitrose Supermarket, car-parking, offices of M&M Direct, Matalan & the home of The Beefy Boys, En Steak, En BBQ, and Miller & Carter to name of few restaurants that accompany the ODEON cinema. The Hereford BID figures will show the pedestrian flow is significant at all times of the year. DESCRIPTIONImperial Chambers is a mixed use building with retail on the ground and basement levels and residential apartments at first and second floors with communal car-parking at the rear off Maylord Orchards service yard. The whole property has a wealth of character with period features with sash windows, fireplaces, high ceilings and generous proportioned rooms. COMMERCIAL PROPERTY – GROUND FLOOR ACCOMMODATION ENTRANCE HALL 2.1m x 6.4m (6'9” x 21')Steps from Widemarsh Street into a wide front hall with hardwood floors with period doors to two retail areas leading to staircase to first floor. RETAIL AREA 1 - LET TO CHARCUTERIE HEREFORDA delicatessen specializing in small producers of cured meats, chorizo, and tapas including a private dining experience for up to 14 people. The company works at trade fairs and events nationally throughout the year and is established in Herefordshire as a High Quality Supplier of cured meats. FRONT SALES ROOM 1 4.2m x 7.3m (13'8” x 24') REAR SALES ROOM 2 6.3m x 3m (20'7” x 9'10”) BASEMENT ROOM 4.7m x 4.3m (15'4” x 14'10”)Access from staircase in the ground floor front hall. REAR CORRIDOR 11.7m x 1.015m (38'4” x 3'3”)Wood flooring, bulkhead lights, fire alarm equipment, obscure metal framed window to courtyard. WC 3.7m x 1m (12'2” x 3'3”)Low level WC, wash hand basin above cupboards, obscure glazed window, mirror, light, Triton water heater, STORAGE ROOM 2.5m x 2.4m + 1.1m x 1.3m (8'2” x 7'9” + 3'6” x 4'3”)Linoleum flooring, spotlights, UPVC window with security bars, fitted kitchen with work-surfacing, wall cupboards, external door for deliveries. STORE ROOM 2m x 3.2m + 2.4m (min) x 3.6m (6'6” x 10'6” + 7'9” x 11'9”)Linoleum flooring, step between two rooms, spot lighting, UPVC window, work surfacing around room with areas of storage below. GROSS INTERNAL AREA: 108 sq.m (1,162 sq.ft) RETAIL AREA 2 – LET TO LONGHORN BARBERSWith large shop front window displaying to Widemarsh Street, an original chimney breast between the two sales areas, and access to basement via a spiral staircase third cutting room. Wood strip flooring, stylish interiors, spotlights. The retail area has its own WC and courtyard and a staff room/kitchen. FRONT RETAIL AREA 4.25m x 3.7m (13'10” x 12'2”) SHOP DISPLAY WINDOW 3m x 0.4m (9'8” x 1'5”) REAR SALES AREA 5m (Max) x 3.7m (16'5” x 12'2”) STAFF ROOM & COURTYARD 2.9m x 1.5m (9'5” x 5') WC 2.3m x 1m (7'5” x 3'3”) BASEMENT (ACCESSED VIA SPIRAL STAIRCASE) 4.7m x 4.3m (15'4” x 14'10”) GROSS INTERNAL AREA: 61 sq.m (660 sq.ft) FIRST & SECOND FLOOR RESIDENTIAL ACCOMMODATION TWO LARGE TWO BEDROOMED APARTMENTS ON THE FIRST & SECOND FLOORSBoth apartments are let on 12 Month Assured Shorthold Tenancies. STAIRCASE TO FIRST FLOORA wide period staircase with elaborate balustrading and handrail. APARTMENT 1Edwardian style panelled front door. HALL 3'9” x 15'10”Close carpeted room with “William Morris” style wall-paper, rear hall with part glazed door with fan light, and east and south facing sash windows with secondary glazing. Wall mounted entry phone system, radiator with control valve, emergency lighting, power point, wall mounted thermostat and central light. CLOAKROOM 3'8” x 3'7”Well decorated room with dado rail, corner wash hand basin, low level WC, and extractor fan. CUPBOARDUsed as storage for the gas fired boiler system and room for freestanding electrical appliances. KITCHEN / BREAKFAST ROOM 9'8” x 16'7” + 4'5” x 6'4”Sanded and stained floorboards, moulded skirting boards, marble fireplace with built-in display cupboard. Fitted kitchen with integral appliances including: fridge, washing machine and double electric oven with gas hob. Extractor fan and marble effect work surface and ceramic 1.5 bowl with mixer taps. There are two sash windows facing east with shutters and blinds. The ceiling has a plaster cornice and two wall light fittings, TV aerial and four double power point sockets. SITTING ROOM 13'6” x 24'1”A generously apportioned sitting room with candelabra central light fitting, fire place with marble surround and slate hearth with gas coal effect fire. Two sash windows with secondary glazing and window shutters. High-level skirting board, plaster cornicing, ceiling roses. Brass faced electrical switches and three radiators with thermostatic control valves. HALL / DRESSING ROOM 7' x 5'10”Close carpeted, decorative architraves and central light. Sash window to Widemarsh Street. BEDROOM 1 13'9” x 15'11”Close carpeting, ceiling rose and plaster cornices, moulded skirting board, feature cast iron fireplace with part marble surround and cast iron fire grate. Two wall light fittings and two radiators with control valves. BATHROOM 7'9” x 9'6”Stained floorboards, corner bath with wall tiling. Stainless steel showing fitting. Extractor fan. REAR HALL 7'2” x 4'2”Stained floor boards, east facing sash window with secondary glazing. BEDROOM 2 8'5” x 13'6”Exposed floorboards, east facing sash window with secondary glazing and radiator with control valveCast iron fireplace with timber surround. Power points and central light. APARTMENT 2 STAIRCASE TO SECOND FLOORA wide period staircase with elaborate balustrading and handrail. FRONT DOOREntrance door with Edwardian style six-panelled door. HALL 8' x 7'Close carpeted, radiator with control valve and cupboard housing the combi-gas boiler. Entry phone and wall mounted thermostat. East facing sash window with secondary glazing. Pine door with leaded light glazing. KITCHEN 10'5” x 17'2” (A large kitchen)Moulded architraves to doors, high level skirting boards and vinyl flooring covering breakfasting area, radiator with control valve, central light and cast iron fireplace with surround. Marble effect work surfaces with tiled splash-backs, 1.5 bowl stainless steel sink and drainer, integrated fridge, space for a washing machine, built in dryer and electric oven and hob. South & east facing sash windows with shutters, secondary glazing with blinds. SITTING ROOM 15'4” x 13'10”Two east facing sash windows with secondary glazing, one window with access to a fire escape.Gas coal-effect fireplace with slate hearth and painted timber surround. Central light, radiator with control valve, power points, TV aerial point. SIDE HALL 3'9” x 7'8”Steps up from Kitchen with close carpeting, pine panelled doors and book shelf. BATHROOM 10'5” x 8'4”Floor covering, half tiled room with Velux window providing natural light from above. Edwardian style bathroom suite, with separate shower cubicle with shower fitting, bath, bidet and pedestal wash hand basin. Extractor fan and light, radiator with control valve. Light airy and spacious bathroom. BEDROOM 1 13'10” x 16'10”Close carpeting, panelled pine door, two sash windows with secondary glazing and one large Velux window. Six power points, telephone point, central light, large radiator with control valve. Smoke alarm and fire alarm bell. HALL 6'10” x 3'5”Carpeted hall with moulded skirting board, central light and emergency lighting. STORAGE ROOM 6'10” x 6'2”Sash window with secondary glazing, radiator with control valve. Fitted originally as a shower room with hidden pipes and drains under carpeting. Fittings could be re-installed. BEDROOM 2 13'7 x 16'9”Close carpeted room, pine panelled door with fluted architraves and radiator with control valve. Three double power points, aerial & telephone point and pendant light. COMMUNAL CAR PARKING AT REARThe property has an area of car-parking at the rear for two cars, which is used by the retail shops for deliveries and the apartments can use the area by liaising with the ground floor retailers. SERVICESThe property has individual services to each property, mains water & drainage, mains electricity and mains gas. There is a mains powered fire alarm system covering the shops and apartments, serviced regularly by the owners. Both apartments have had new boilers in recent years. COUNCIL TAX BANDSApartment 1 Band BApartment 2 Band B BUSINESS RATESGround Floor Left – Shop & Premises – 1st April 2023 Rateable Value £9,000Ground Floor Right – Barbers & Premises – 1st April 2023 Rateable Value £9,700 INVESTMENT INCOMEThe passing rent for the ground floor leases is available upon request from the selling agent. ENERGY PERFORMANCE CERTIFICATESRETAIL 1 – BAND CRETAIL 2 – BAND DAPARTMENT 1 – BAND CAPARTMENT 2 – BAND E VIEWINGSViewings are strictly by appointment through local agents Arkwright Owens, telephone or Julian Owens or email: AGENTS NOTEThese particulars are prepared for the guidance only of prospective purchasers. They are intended to give a fair and overall description of the property and do not constitute the whole or any part of an offer or contract. Any information contained herein (whether in text, plans or photographs), is given in good faith but should not be relied upon as being a statement or representation of fact. Nothing in these particulars shall be deemed to be a statement or representation of fact. Nothing in these particulars shall be deemed to be a statement that the property is in good condition or otherwise nor than any services or facilities are in good working order. Any moveable contents, fixtures and fittings (whether wired or not) referred to in these property particulars (including any shown in the photographs) are, unless the particulars say otherwise, excluded from the sale. In the event that the buyer proposes to purchase any moveable contents or include them in any offer for the property, the buyer cannot in any respect imply such inclusions from the property particulars. Any areas, measurements or distances referred to herein are approximate only and may be subject to amendment. It should not be assumed that the property has all necessary planning, building regulations or other consents and these matters must be verified by an intending purchaser. The information given in these particulars is given without responsibility on the part of the agents or their clients and neither the agents nor their employees have any authority to make or give any representations or warranties whatever in relation to this property. Arkwright Owens has not tested apparatus, equipment, fittings, or services and so cannot verify that they are in working order. The buyer is advised to obtain verification from their solicitor or surveyor. The photograph may have been taken with the use of a wide-angle or zoom lens. All room sizes are approximate and if measured into a recess then this is indicated. The property is sold in the aforegoing particulars. Any item not mentioned herein is specifically excluded. 05/03/25 JTJ0
Brochures
Property BrochureFull Details





