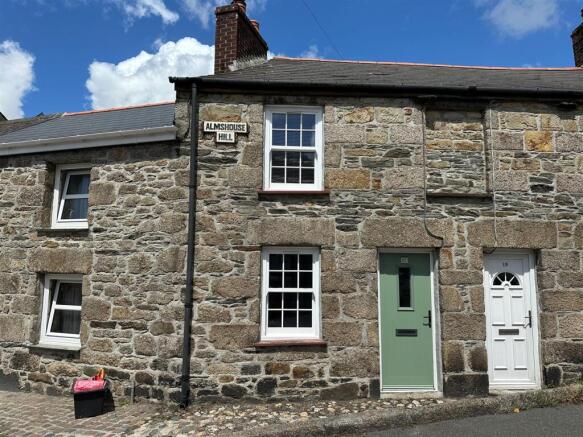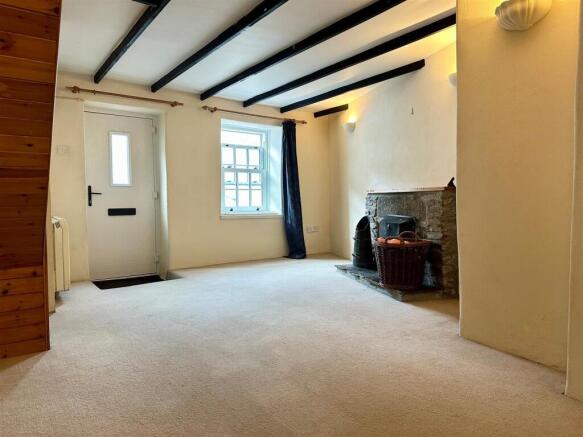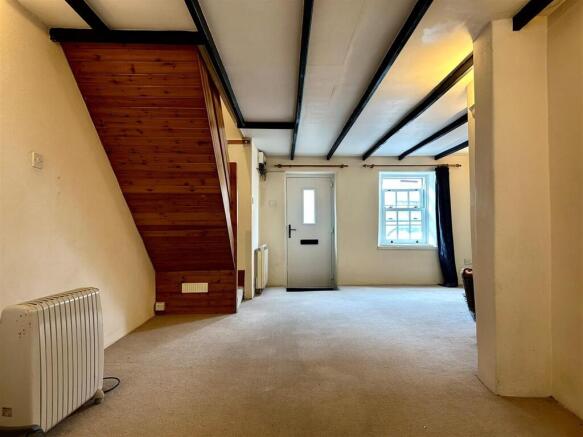
2 bedroom terraced house for sale
Almshouse Hill, Helston

- PROPERTY TYPE
Terraced
- BEDROOMS
2
- BATHROOMS
1
- SIZE
Ask agent
- TENUREDescribes how you own a property. There are different types of tenure - freehold, leasehold, and commonhold.Read more about tenure in our glossary page.
Freehold
Description
The Property - You enter the property into the living/dining room with open fireplace, from here there is a door leading to the kitchen and stairs leading to the first floor, where you will find two double bedrooms and a bathroom. Outside to the rear is a courtyard.
The property was built circa 1895 of stone with slate tiles on the roof and is heated by electric night storage heaters. At the front of the cottage are double glazed sash windows and a front door which were installed in 2023.
This attractive property is perfect for first time buyers, in a fantastic location and within close proximity to a butchers/deli, supermarket, Penrose boating lake, Penrose Walks and also the River Cober walk leading to Lowertown.
Location - The historic market town of Helston stands at the gateway of the Lizard Peninsula which is Britain's most southerly point, which gives access to some of the most dramatic coastal scenery and beaches the UK has to offer. The coastal and inland villages are most picturesque which add to the overall charm of this delightful and highly regarded peninsula. Helston has an eclectic array of individual shops, well regarded schools (both primary and secondary) sports centre, doctor's surgeries, pharmacies and a cinema. The area boasts some outstanding walks and scenery nearby, eg Helston's boating lake through the National Trust land towards the outstanding Loe Pool and Loe Bar with the sea nearby.
Epc D55 -
Council Tax Band A -
Services - Mains electricity, mains water, mains drainage. The heating is through night storage heaters. According to Ofcom.org.uk Broadband is standard, superfast and ultrafast and mobile coverage is likely through EE, Vodafone, Three and O2.
Accommodation In Detail -
(All Dimensions And Floor Plans Are Approximate) - The front door opens into the living/dining room.
Living/Dining Room - 6.22m max x 3.51m narrowing to 3.00m (20'5" max x - A feature stone open fireplace. Beamed ceilings. Two night storage heaters. Multipane windows looking into the kitchen. Door to kitchen and stairs to the first floor.
Kitchen - 3.33m x 2.64m (10'11" x 8'8") - Comprising a selection of base units with granite effect work surfaces. Stainless steel sink and drainer with mixer tap. Spaces for washing machine, cooker and fridge freezer. Window to the rear. A stable door leads to the rear courtyard.
First Floor Landing - Doors to two bedrooms, a bathroom and a cupboard housing the hot water tank. Loft hatch.
Bedroom One - 3.35m x 3.23m (11' x 10'7") - Double glazed sash window to the front. Wall mounted electric night storage heater. Ceiling light.
Bedroom Two - 3.33m x 2.69m (10'11" x 8'10") - Wall mounted electric night storage heater. Multi pane window to the rear. Ceiling light.
Bathroom - An L shaped room with panelled bath with electric shower over and tiled surround. Pedestal wash hand basin. Low level WC. Electric heater. Extractor fan.
Agents Note - The above property details should be considered as a general guide only for prospective purchasers, and do not form part of any offer, or contract and should not be relied upon as a statement or representations of fact. Olivers Estate Agents does not have any authority to give any warranty in relation to the property. We would like to bring to the attention of any purchaser that we have endeavoured to provide a realistic description of the property, no specific survey or detailed inspection has been carried out relating to the property, services, appliances and any further fixtures and fittings/equipment. If double glazing has been stated in the details, the purchaser is advised to satisfy themselves as to the type and amount of double glazing fitted to the property. It should not be assumed that the property has all the planning, building regulations etc and any buyer should seek the advice of their instructed solicitor. We recommend all buyers to carry out their own survey/investigations relating to the purchase of any of our properties. All measurements, floor plans, dimensions and acreages are approximate and therefore should not be relied upon for accuracy.
Agents Note 2 - The neighbour to the left has access through the courtyard at the rear.
Anti Money Laundering Regulations - Buyers - Please note it is a legal requirement that we require verified ID and proof of funds from purchasers before instructing a sale, together with your instructed solicitors.
Brochures
Almshouse Hill, HelstonBrochure- COUNCIL TAXA payment made to your local authority in order to pay for local services like schools, libraries, and refuse collection. The amount you pay depends on the value of the property.Read more about council Tax in our glossary page.
- Band: A
- PARKINGDetails of how and where vehicles can be parked, and any associated costs.Read more about parking in our glossary page.
- No parking
- GARDENA property has access to an outdoor space, which could be private or shared.
- Ask agent
- ACCESSIBILITYHow a property has been adapted to meet the needs of vulnerable or disabled individuals.Read more about accessibility in our glossary page.
- Ask agent
Almshouse Hill, Helston
Add an important place to see how long it'd take to get there from our property listings.
__mins driving to your place
Get an instant, personalised result:
- Show sellers you’re serious
- Secure viewings faster with agents
- No impact on your credit score
Your mortgage
Notes
Staying secure when looking for property
Ensure you're up to date with our latest advice on how to avoid fraud or scams when looking for property online.
Visit our security centre to find out moreDisclaimer - Property reference 34013694. The information displayed about this property comprises a property advertisement. Rightmove.co.uk makes no warranty as to the accuracy or completeness of the advertisement or any linked or associated information, and Rightmove has no control over the content. This property advertisement does not constitute property particulars. The information is provided and maintained by Olivers Estate Agents, Cornwall. Please contact the selling agent or developer directly to obtain any information which may be available under the terms of The Energy Performance of Buildings (Certificates and Inspections) (England and Wales) Regulations 2007 or the Home Report if in relation to a residential property in Scotland.
*This is the average speed from the provider with the fastest broadband package available at this postcode. The average speed displayed is based on the download speeds of at least 50% of customers at peak time (8pm to 10pm). Fibre/cable services at the postcode are subject to availability and may differ between properties within a postcode. Speeds can be affected by a range of technical and environmental factors. The speed at the property may be lower than that listed above. You can check the estimated speed and confirm availability to a property prior to purchasing on the broadband provider's website. Providers may increase charges. The information is provided and maintained by Decision Technologies Limited. **This is indicative only and based on a 2-person household with multiple devices and simultaneous usage. Broadband performance is affected by multiple factors including number of occupants and devices, simultaneous usage, router range etc. For more information speak to your broadband provider.
Map data ©OpenStreetMap contributors.




