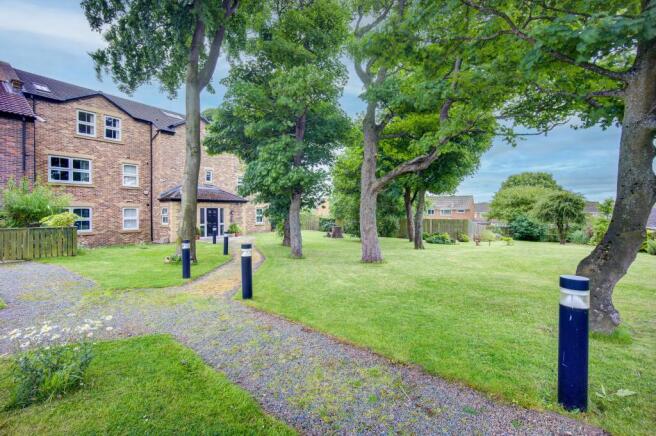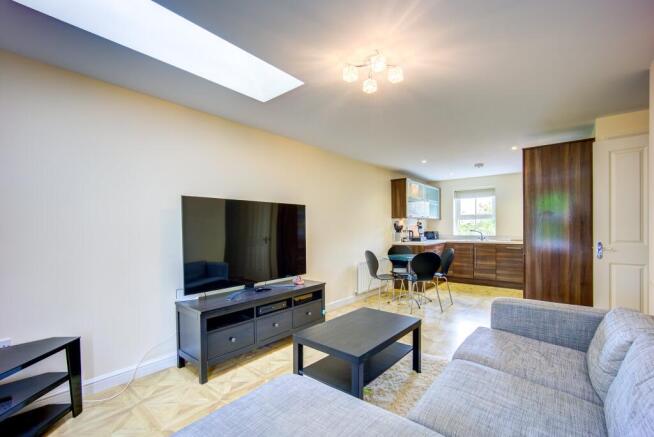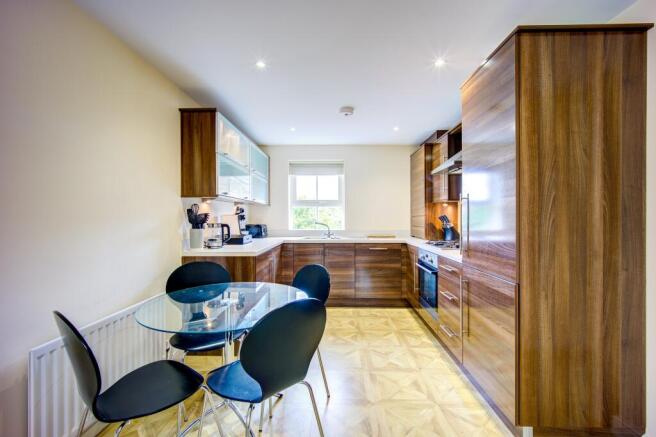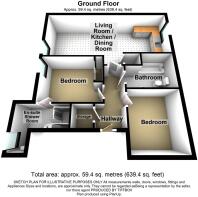West Farm Mews , Newcastle upon Tyne ,

- PROPERTY TYPE
Flat
- BEDROOMS
2
- BATHROOMS
1
- SIZE
Ask agent
Description
The property itself briefly comprises; communal entrance, stairs to second-floor landing, entrance door giving access to lounge/ dining room with parquet style flooring, kitchen with integrated appliances, two bedrooms with one with en-suite and a separate bathroom.
Externally, there are communal gardens and private parking with additional visitor parking.
The property benefits from double glazing and gas central heating.
Viewings are highly recommended to appreciate the accommodation on offer.
This property is for sale by the Modern Method of Auction, meaning the buyer and seller are to Complete within 56 days (the "Reservation Period"). Interested parties personal data will be shared with the Auctioneer (iamsold).
If considering buying with a mortgage, inspect and consider the property carefully with your lender before bidding.
A Buyer Information Pack is provided. The buyer will pay £349.00 including VAT for this pack which you must view before bidding.
The buyer signs a Reservation Agreement and makes payment of a non-refundable Reservation Fee of 4.5 % of the purchase price including VAT, subject to a minimum of £6,600.00 including VAT. This is paid to reserve the property to the buyer during the Reservation Period and is paid in addition to the purchase price. This is considered within calculations for Stamp Duty Land Tax.
Services may be recommended by the Agent or Auctioneer in which they will receive payment from the service provider if the service is taken. Payment varies but will be no more than £450.00. These services are optional.
Referral Arrangements:
The Partner Agent and Auctioneer may recommend the services of third parties to you. Whilst these services are recommended as it is believed they will be of benefit; you are under no obligation to use any of these services and you should always consider your options before services are accepted.
Where services are accepted the Auctioneer or Partner Agent may receive payment for the recommendation and you will be informed of any referral arrangement and payment prior to any services being taken by you.
Communal Entrance
With stairs up to ...
Second Floor Landing
Large built-in storage cupboard & radiator.
Lounge/ Dining Kitchen
7.68m ( 25'3'') x 3.09m ( 10'2'')
Intercom, parquet style flooring, double glazed window & double glazed Velux style skylight providing natural lighting. Tv point, radiator & open plan to ...
Kitchen
Fitted luxury kitchen with work surfaces to three sides, stainless steel sink & a half single drainer sink unit with chrome mixer taps. Integrated stainless-steel four-ring gas hob, oven, extractor fridge/freezer & dishwasher. Plumbed for washer, courtesy lighting to units, spotlights & double-glazed windows.
Bedroom One
3.49m ( 11'6'') x 2.69m ( 8'10'')
TV point, double-glazed window & built-in fitted wardrobes.
En-suite Shower/ WC
WC, pedestal wash hand basin, walk-in shower cubicle & fitted medicine chest with mirror front. Electric shaver point, tiled splashbacks, parquet style flooring, spotlights, extractor fan & double- glazed windows.
Bedroom Two
3.02m ( 9'11'') x 2.93m ( 9'8'')
Double-glazed Velux style window & radiator.
Bathroom/WC
Comprising: WC, pedestal basin, panelled bath with splash guard & shower. Fitted mirror, tiled splash backs, parquet style flooring, spotlights, extractor fan, radiator & shaver socket.
External
Communal garden area laid out mainly to lawns, private parking with additional visitor parking.
Additional Information
We have been advised by the vendor of the following information:-
The tenure of this property is: Leasehold
Lease length: 125 years from January 2012, 113 years remaining
Ground Rent: £265 per annum. Review period tbc
Service Charge: £78 per month reviewed annually.
Council Tax band: A
EPC Rating: B
If you are purchasing this property as an investment property to rent out, the current minimum energy efficiency rating is E. However from April 2028, the minimum required energy efficiency rating for a rental property will be C.
Brochures
Property Brochure- COUNCIL TAXA payment made to your local authority in order to pay for local services like schools, libraries, and refuse collection. The amount you pay depends on the value of the property.Read more about council Tax in our glossary page.
- Ask agent
- PARKINGDetails of how and where vehicles can be parked, and any associated costs.Read more about parking in our glossary page.
- No disabled parking,Not allocated,No permit
- GARDENA property has access to an outdoor space, which could be private or shared.
- Yes
- ACCESSIBILITYHow a property has been adapted to meet the needs of vulnerable or disabled individuals.Read more about accessibility in our glossary page.
- Ask agent
West Farm Mews , Newcastle upon Tyne ,
Add an important place to see how long it'd take to get there from our property listings.
__mins driving to your place
Get an instant, personalised result:
- Show sellers you’re serious
- Secure viewings faster with agents
- No impact on your credit score
About Mansons Property Consultants, Jesmond
5 Holly Avenue West, Jesmond, Newcastle Upon Tyne, NE2 2AR

Your mortgage
Notes
Staying secure when looking for property
Ensure you're up to date with our latest advice on how to avoid fraud or scams when looking for property online.
Visit our security centre to find out moreDisclaimer - Property reference sale-348. The information displayed about this property comprises a property advertisement. Rightmove.co.uk makes no warranty as to the accuracy or completeness of the advertisement or any linked or associated information, and Rightmove has no control over the content. This property advertisement does not constitute property particulars. The information is provided and maintained by Mansons Property Consultants, Jesmond. Please contact the selling agent or developer directly to obtain any information which may be available under the terms of The Energy Performance of Buildings (Certificates and Inspections) (England and Wales) Regulations 2007 or the Home Report if in relation to a residential property in Scotland.
Auction Fees: The purchase of this property may include associated fees not listed here, as it is to be sold via auction. To find out more about the fees associated with this property please call Mansons Property Consultants, Jesmond on 0191 625 0240.
*Guide Price: An indication of a seller's minimum expectation at auction and given as a “Guide Price” or a range of “Guide Prices”. This is not necessarily the figure a property will sell for and is subject to change prior to the auction.
Reserve Price: Each auction property will be subject to a “Reserve Price” below which the property cannot be sold at auction. Normally the “Reserve Price” will be set within the range of “Guide Prices” or no more than 10% above a single “Guide Price.”
*This is the average speed from the provider with the fastest broadband package available at this postcode. The average speed displayed is based on the download speeds of at least 50% of customers at peak time (8pm to 10pm). Fibre/cable services at the postcode are subject to availability and may differ between properties within a postcode. Speeds can be affected by a range of technical and environmental factors. The speed at the property may be lower than that listed above. You can check the estimated speed and confirm availability to a property prior to purchasing on the broadband provider's website. Providers may increase charges. The information is provided and maintained by Decision Technologies Limited. **This is indicative only and based on a 2-person household with multiple devices and simultaneous usage. Broadband performance is affected by multiple factors including number of occupants and devices, simultaneous usage, router range etc. For more information speak to your broadband provider.
Map data ©OpenStreetMap contributors.




