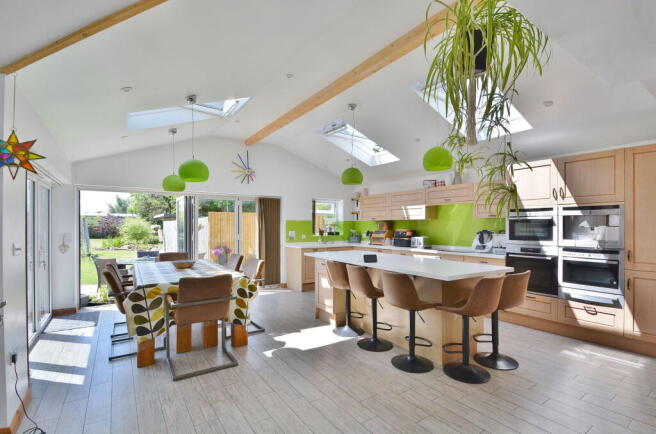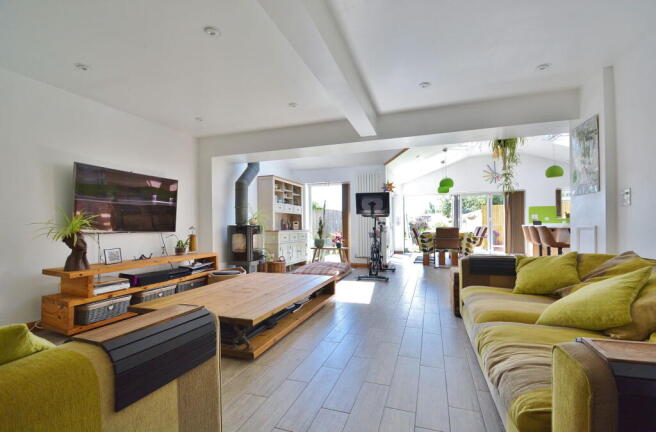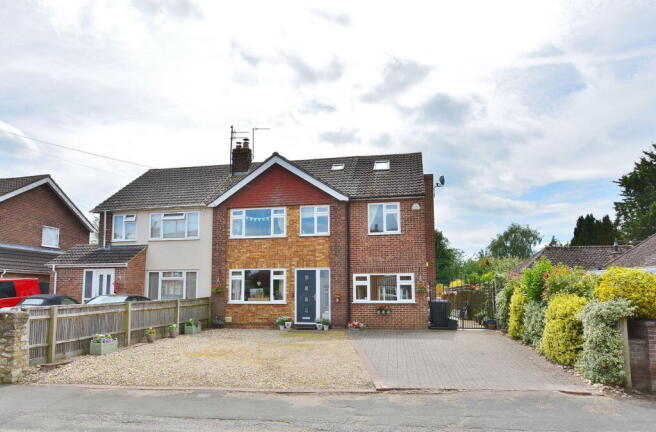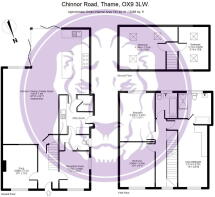
Chinnor Road, Thame

- PROPERTY TYPE
Semi-Detached
- BEDROOMS
5
- BATHROOMS
3
- SIZE
Ask agent
- TENUREDescribes how you own a property. There are different types of tenure - freehold, leasehold, and commonhold.Read more about tenure in our glossary page.
Freehold
Key features
- Unusally large (approx 47m / 150ft +) South Facing Rear Garden
- In excess of 2,000 sq ft of accomodation
- Stunning open-plan kitchen/dining/family room with vaulted ceiling, skylights, and two sets of bi-fold doors
- South-facing rear garden measuring approx. 47 metres – exceptionally large for the area
- Cosy TV snug with characterful log burner
- Off-road driveway parking for several vehicles
- Garden room with light, power & internet
- Available with no onwards chain
Description
Stunning 5-Bedroom Family Home with Exceptional 47m South-Facing Garden
A rare opportunity to purchase this outstanding and beautifully presented five-bedroom semi-detached home, offering over 2,000 sq ft of spacious and versatile accommodation. Perfectly positioned just a short walk from the centre of Thame, and offered to the market with no onward chain, this property is ideal for families looking to move swiftly.
At the heart of the home is a striking open-plan kitchen, dining, and family area — a fantastic space for modern living and entertaining. Flooded with natural light thanks to skylights in the vaulted ceiling and two sets of bi-folding doors, this impressive space seamlessly connects indoor and outdoor living. The contemporary kitchen boasts high-end finishes, a large central island, and extensive storage, including an array of integrated appliances including a steam oven, built-in coffee machine, and warming drawer. The area also benefits from underfloor heating, creating a warm and inviting hub for family life.
A separate utility/boot room adds practical convenience, with access to the garden, a sink with boiling water tap, and a generous walk-in pantry.
The ground floor also features a cosy TV snug with a characterful log burner — perfect for relaxing evenings — by contrast the main living room features a stylish contemporary three-sided wood-burning stove, offering a modern focal point. A versatile additional reception room, currently used as a home salon, provides excellent flexibility and could serve as a playroom, further reception room, or even a sixth bedroom. A well-appointed downstairs WC completes the ground floor.
Upstairs, five well-proportioned double bedrooms are served by a modern family bathroom. The principal bedroom benefits from abuilt in wardrobes and a stylish four-piece en suite, including a walk-in shower and freestanding bath.
One of the most remarkable features of this home is the exceptional south-facing rear garden, measuring approximately 47 metres in length — a truly rare find in this area. Multiple external power points are positioned throughout the garden — including by the pond, shed, and allotment. A modern garden room sits halfway down the garden, fully insulated and equipped with power and internet — making it ideal as a home office, gym, studio, or creative retreat.
To the front, the property benefits from ample off-road parking for several vehicles.
This outstanding home combines space, style, and flexibility with an enviable garden — all within walking distance of Thame’s amenities. Early viewing is highly recommended to fully appreciate all that this unique property has to offer.
About Thame
Thame is a bustling market town surrounded by beautiful countryside with many walks, including the Phoenix Trail. Thame spreads out from the historic market place and there are numerous high quality independent shops including butchers, bakers and delicatessens, in addition to Waitrose and the usual chains. There are weekly markets and other amenities include: the sports centre, Lord Williams Secondary School and a variety of restaurants and pubs. Haddenham Parkway Station is less than three miles from the town centre and the M40 is under 10 minutes’ drive.
Material Information
Tenure - Freehold
Council Tax Band - E
Broadband - FTTP (fibre to premises)
Parking - Off Road Parking x 4
Sewerage - Mains
Heating - Mains Gas Central Heating
Council tax information is sourced directly from the council & government database. Tenure information and any associated charges are provided to the best of our vendor’s knowledge. Type of broadband is sourced from the 'Openreach fibre checker' website and indications on available internet speeds and mobile phone coverage can be found using Ofcom's 'mobile & broadband checker'. Please seek independent legal advice for clarification.
Brochures
Full Details- COUNCIL TAXA payment made to your local authority in order to pay for local services like schools, libraries, and refuse collection. The amount you pay depends on the value of the property.Read more about council Tax in our glossary page.
- Band: E
- PARKINGDetails of how and where vehicles can be parked, and any associated costs.Read more about parking in our glossary page.
- Driveway,Off street
- GARDENA property has access to an outdoor space, which could be private or shared.
- Private garden,Patio
- ACCESSIBILITYHow a property has been adapted to meet the needs of vulnerable or disabled individuals.Read more about accessibility in our glossary page.
- No wheelchair access
Energy performance certificate - ask agent
Chinnor Road, Thame
Add an important place to see how long it'd take to get there from our property listings.
__mins driving to your place
Get an instant, personalised result:
- Show sellers you’re serious
- Secure viewings faster with agents
- No impact on your credit score
Your mortgage
Notes
Staying secure when looking for property
Ensure you're up to date with our latest advice on how to avoid fraud or scams when looking for property online.
Visit our security centre to find out moreDisclaimer - Property reference S1373472. The information displayed about this property comprises a property advertisement. Rightmove.co.uk makes no warranty as to the accuracy or completeness of the advertisement or any linked or associated information, and Rightmove has no control over the content. This property advertisement does not constitute property particulars. The information is provided and maintained by White Lion Residential, Tetsworth. Please contact the selling agent or developer directly to obtain any information which may be available under the terms of The Energy Performance of Buildings (Certificates and Inspections) (England and Wales) Regulations 2007 or the Home Report if in relation to a residential property in Scotland.
*This is the average speed from the provider with the fastest broadband package available at this postcode. The average speed displayed is based on the download speeds of at least 50% of customers at peak time (8pm to 10pm). Fibre/cable services at the postcode are subject to availability and may differ between properties within a postcode. Speeds can be affected by a range of technical and environmental factors. The speed at the property may be lower than that listed above. You can check the estimated speed and confirm availability to a property prior to purchasing on the broadband provider's website. Providers may increase charges. The information is provided and maintained by Decision Technologies Limited. **This is indicative only and based on a 2-person household with multiple devices and simultaneous usage. Broadband performance is affected by multiple factors including number of occupants and devices, simultaneous usage, router range etc. For more information speak to your broadband provider.
Map data ©OpenStreetMap contributors.





