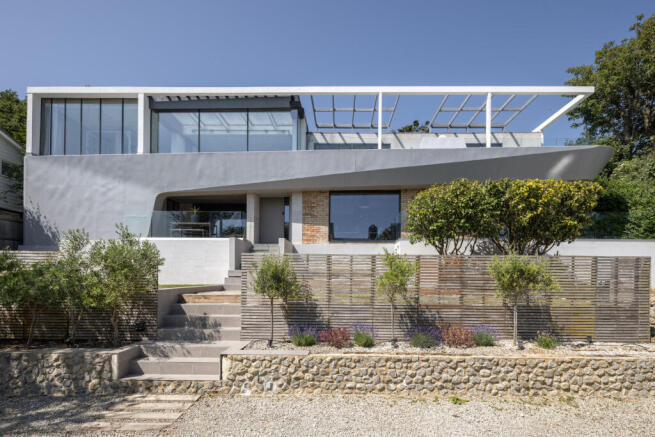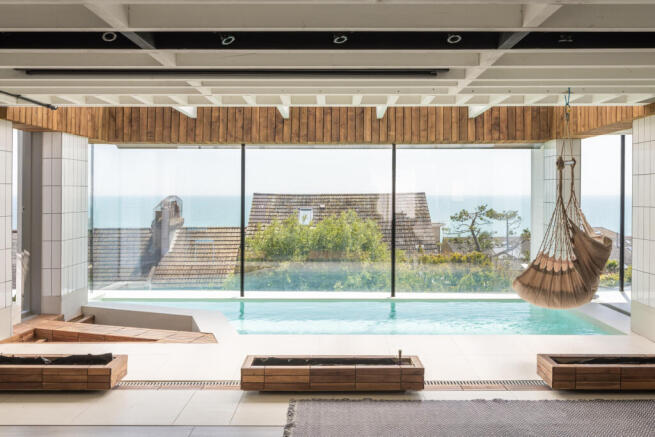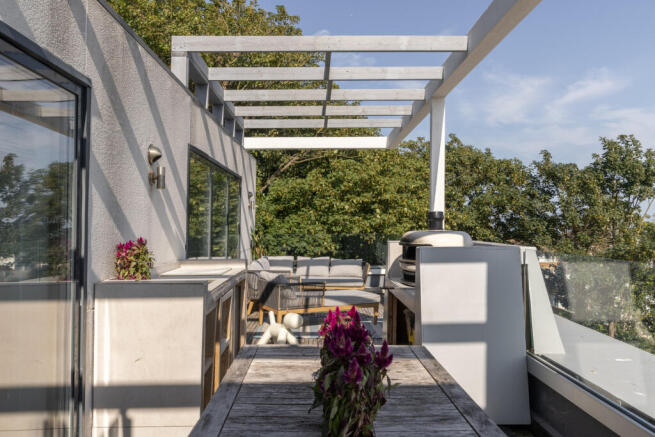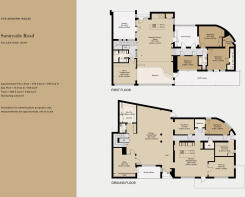
4 bedroom detached house for sale
Greenway, Sandgate, Kent

- PROPERTY TYPE
Detached
- BEDROOMS
4
- BATHROOMS
3
- SIZE
4,014 sq ft
373 sq m
- TENUREDescribes how you own a property. There are different types of tenure - freehold, leasehold, and commonhold.Read more about tenure in our glossary page.
Freehold
Description
The Tour
A striking combination of concrete, brick and slim-line structural framing forms the exterior of the house. A set of steps leads up to the entrance, where elegant glazing frames the first of several arresting sea vistas.
Entry is to an expansive open-plan living space, where exposed brickwork, steel beams, and concrete tiling lend the space an industrial feel, while timber panelling adds warmth to the palette. The space is currently divided between a dining area and a cinema room, and there is a glazed office at the front of the plan.
The dining area flows seamlessly into the kitchen and breakfast room. An existing aperture in the brickwork creates a connection between both spaces.
A large island with polished concrete worktop and integrated gas hob, sink and storage occupies a central position in the kitchen. There are two built-in Miele ovens. Engineered oak floorboards run underfoot, with painted steel beams overhead and a blackboard wall, perfect for jotting down shopping lists or recipes. An alcove corner is well-suited as a library space, and a door provides access to the ground-floor terrace.
The entrance to the light-filled TV room is framed with elegant wood-panelled detailing and glazed doors. There is a bedroom on the ground floor, as well as a boot room, a play room, a laundry room, two WCs and a separate bathroom.
A set of stairs winds up to the first floor, which can also be accessed by a glass-panelled lift. A voluminous open-plan lounge space faces the pool while also leading to the wet room with a sauna and the fitness/therapy room, and the roof terrace. The lounge is fitted with a sub-kitchen including a fridge/freezer and reheating ovens for terrace and poolside dining. The kitchen joinery is washed in a midnight-blue tone. There is separate level access here from a rear carport, and potential to use the first floor as a full kitchen, creating the potential for multigenerational living.
A serene indoor pool sits at the front of the plan, with floor-to-ceiling glazing offering restorative views of the sea. A small decked area is perfect for drying off or reclining. A door to the left leads to the roof terrace. An additional flexible space, currently used as a treatment room, opens onto the pool.
A hallway leads to the principal bedroom. Here, floor-to-ceiling glazing overlooks the coast, and a curved dressing room provides storage space. An en suite with a shower and double basin adjoins.
There are two additional bedrooms on the first floor. One has views towards the sea, while the other provides access to a second roof terrace adjacent to the first-floor kitchen. A shared bathroom with a bathtub and a separate shower is also found in this part of the house, and the west wing also has a shower room and WC.
Outdoor Space
At the front of the house, a gravelled and paved path is framed by stone flowerbeds planted with lavender and olive trees. Two established camellias and a holm oak hedge provide screening. A winter garden with a glazed balcony sits to the left of the main entrance and is an ideal spot for a morning coffee. A broad terrace wraps around the opposite corner of the ground floor, with far-reaching sunrise views.
On the first floor, a decked area at the front of the plan offers breathtaking views of the sea and a bespoke integrated grilling area. To the rear, a second roof terrace lies adjacent to the kitchen and offers ample space for outdoor dining.
The Area
Just to the east of Folkestone, Sandgate is a flourishing neighbourhood with its own distinctive charm and secluded beaches. Local highlights include the excellent Sandgate Deli, a wine shop and tasting rooms at John Dory, Natalina’s deli, Orchard Lane Coffee House, café Loaf, and excellent independent antique shops.
Folkestone itself is a beautiful seaside town on the southern Kent coast, renowned for its history as a key seaport and its Victorian expansion into an attractive coastal resort. The Old High Street winds between independent shops and cafés towards the Harbour Arm, a restored promenade which stretches out to sea with beautiful views of the White Cliffs, The London and Paris restaurant, and The Goods Yard street food market.
An old Victorian station has been beautifully preserved at Folkestone Harbour's edge and is now home to wildflowers and sea-view seating. Periodically, Folkestone Triennial brings exciting and varied installations, screenings and talks to the town every three years, adding to the already rich cultural offering.
There are a number of excellent schooling options in the area, including Hawkinge Primary School, St Eanswythe’s CofE Primary and The Harvey Grammar School.
Folkestone West rail station is a six-minute drive away, and nearby Folkestone Central runs mainline services into London St Pancras in under an hour. The Eurotunnel, just outside Folkestone, provides connections to France.
Council Tax Band: D
- COUNCIL TAXA payment made to your local authority in order to pay for local services like schools, libraries, and refuse collection. The amount you pay depends on the value of the property.Read more about council Tax in our glossary page.
- Band: D
- PARKINGDetails of how and where vehicles can be parked, and any associated costs.Read more about parking in our glossary page.
- Yes
- GARDENA property has access to an outdoor space, which could be private or shared.
- Private garden
- ACCESSIBILITYHow a property has been adapted to meet the needs of vulnerable or disabled individuals.Read more about accessibility in our glossary page.
- Ask agent
Greenway, Sandgate, Kent
Add an important place to see how long it'd take to get there from our property listings.
__mins driving to your place
Get an instant, personalised result:
- Show sellers you’re serious
- Secure viewings faster with agents
- No impact on your credit score



Your mortgage
Notes
Staying secure when looking for property
Ensure you're up to date with our latest advice on how to avoid fraud or scams when looking for property online.
Visit our security centre to find out moreDisclaimer - Property reference TMH82191. The information displayed about this property comprises a property advertisement. Rightmove.co.uk makes no warranty as to the accuracy or completeness of the advertisement or any linked or associated information, and Rightmove has no control over the content. This property advertisement does not constitute property particulars. The information is provided and maintained by The Modern House, London. Please contact the selling agent or developer directly to obtain any information which may be available under the terms of The Energy Performance of Buildings (Certificates and Inspections) (England and Wales) Regulations 2007 or the Home Report if in relation to a residential property in Scotland.
*This is the average speed from the provider with the fastest broadband package available at this postcode. The average speed displayed is based on the download speeds of at least 50% of customers at peak time (8pm to 10pm). Fibre/cable services at the postcode are subject to availability and may differ between properties within a postcode. Speeds can be affected by a range of technical and environmental factors. The speed at the property may be lower than that listed above. You can check the estimated speed and confirm availability to a property prior to purchasing on the broadband provider's website. Providers may increase charges. The information is provided and maintained by Decision Technologies Limited. **This is indicative only and based on a 2-person household with multiple devices and simultaneous usage. Broadband performance is affected by multiple factors including number of occupants and devices, simultaneous usage, router range etc. For more information speak to your broadband provider.
Map data ©OpenStreetMap contributors.





