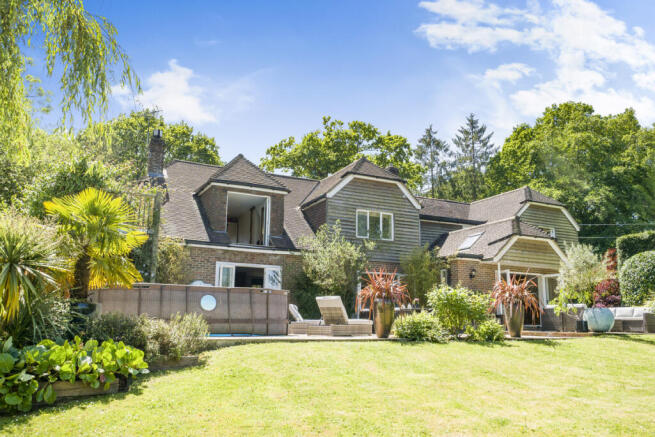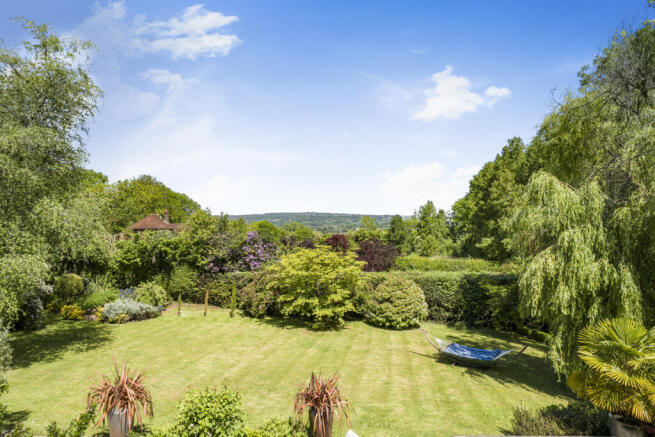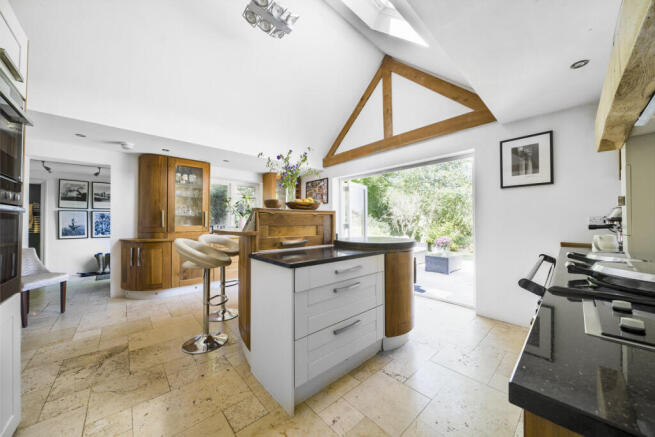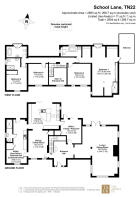
5 bedroom detached house for sale
School Lane, Hadlow Down, TN22

- PROPERTY TYPE
Detached
- BEDROOMS
5
- BATHROOMS
4
- SIZE
2,904 sq ft
270 sq m
- TENUREDescribes how you own a property. There are different types of tenure - freehold, leasehold, and commonhold.Read more about tenure in our glossary page.
Freehold
Key features
- Extremely well presented four bedroom detached modern family home spanning over 2900 sq ft
- Originally built in the 1800’s and has been sympathetically extended over the years to create a wonderful and versatile family home (not listed)
- Gated entrance and off road parking for six vehicles comfortably
- 30ft x 24 ft Living / Dining room with original large fireplace with woodburning stove
- Impressive 17ft x 14ft modern fully fitted kitchen finished to a high standard with vaulted ceiling and large central island with breakfast bar and bi-fold doors to rear terrace
- Fantastic 27ft x 24ft master bedroom with bath and shower en suite facility, outside balcony and juilette balcony providing elevated uninterrupted far reaching views over Ashdown Forest
- 24ft x 11ft Utility boot room with shower room which could become a self contained annexe with separate access from the main house if desired
- Large rear Indian sandstone terrace providing plenty of space for an array of outside seating
- Generously proportioned private, secluded, peaceful and low maintenance rear garden
- A plethora of public footpaths which radiate around Hadlow Down leading to surrounding countryside within five minutes walk from the house
Description
An extremely well presented four bedroom detached modern family home spanning over 2,900 sq ft and located down a semi rural road in the desirable village of Hadlow Down. This attractive residence offers the ideal blend of space, comfort and scenic countryside living.
The property, which was originally built in the 1800’s and is not listed, comprises in brief; four double bedrooms, four bath/shower rooms (two en-suite), living/dining room with original fireplace with woodburning stove and double doors opening onto the rear terrace, dining/family room, office/family room/playroom with double doors opening onto the rear terrace, fully fitted kitchen with vaulted ceiling and large central island with breakfast bar and bi-fold doors opening onto the rear terrace, utility room/boot room with potential to become a self-contained annexe with separate access from the main house, generously proportioned private, secluded, peaceful and low maintenance rear garden, driveway providing parking for six vehicles comfortably and remote controlled double entrance gates.
The House
This beautiful family home enjoys a high degree of privacy with a gated entrance and gravel driveway offering ample off-road parking for at least six vehicles. Not listed, the house retains original charm while boasting a thoughtful layout for modern living, including flexible family and entertaining spaces.
Living / Dining Room: A substantial and light-filled 30'5" x 24'4" (9.28m x 7.42m) room featuring an original brick fireplace with woodburning stove, and double doors opening directly onto the rear Indian sandstone terrace. Ideal for entertaining or relaxed family evenings.
Kitchen / Breakfast Room: An impressive 17'9" x 14'2" (5.41m x 4.33m) high-specification kitchen with vaulted ceiling, a large central island with breakfast bar, and modern integrated appliances. Bi-fold doors open seamlessly onto the rear garden terrace, bringing the outdoors in.
Dining / Family Room: Measuring 15'5" x 11'4" (4.71m x 3.46m), this space is perfect for formal dining or relaxed family use.
Office / Playroom / Family Room: 13'5" x 11'6" (4.10m x 3.50m), featuring garden views and double doors to the terrace, this versatile room is perfect as a home office, children’s playroom, or informal sitting room.
Utility / Boot Room / Potential Annexe: At 24'8" x 11'6" (7.51m x 3.50m), this spacious area includes a shower room and offers the potential to create a self-contained annexe with separate access.
Principal Bedroom Suite: A luxurious 27'7" x 24'3" (8.40m x 7.39m) room with both a Juliette balcony and a private balcony offering uninterrupted elevated views across Ashdown Forest. En-suite bathroom includes both bath and walk-in shower.
Bedroom Two: 15'0" x 11'7" (4.57m x 3.52m), double room with en-suite shower room and front-facing views.
Bedroom Three: 13'6" x 12'1" (4.12m x 3.68m), another well-sized double room.
Bedroom Four: 11'9" x 11'4" (3.57m x 3.46m), a good-sized room ideal for guests or children.
Family Bathroom: Servicing bedrooms three and four with modern fixtures and fittings.
Outside
Rear Garden: Wonderfully landscaped and low maintenance, the garden is bordered by mature hedges and trees for full privacy. Indian sandstone terrace provides ample space for alfresco dining and lounging.
Scenic Views: Elevated panoramic views over Ashdown Forest create a tranquil backdrop for daily living.
Frontage: Electric remote-controlled gates, well-maintained shrubbery and a spacious gravel driveway ensure a grand yet private approach to the home.
Local Lifestyle and Amenities
Hadlow Down is a sought-after East Sussex village nestled between Heathfield and Uckfield. Residents enjoy a tight-knit community, a local village hall, and the acclaimed New Inn public house. Just a short drive brings access to a range of independent shops, cafés, and boutiques in nearby Mayfield and Uckfield.
Leisure: Ashdown Forest, just beyond your garden, offers over 6,500 acres of ancient heathland for walking, horse riding, and wildlife spotting. Numerous public footpaths radiate from School Lane and provide instant access to this stunning landscape.
Shops & Essentials: Uckfield (approx. 5.3 miles) offers supermarkets including Waitrose and Tesco, while Heathfield (approx. 4.6 miles) has additional retail and dining options.
Cultural Highlights: Nearby attractions include the Bluebell Railway, Sheffield Park Gardens, and various art galleries and vineyards.
Schools
St Mark’s Church of England Primary School, Hadlow Down – approx. 0.4 miles – Ofsted "Good", a short walk from the property.
Uckfield College – approx. 5.5 miles – Ofsted "Good", well-regarded secondary with a wide curriculum and a sixth form college.
Skippers Hill Manor Preparatory School – approx. 2.2 miles – Independent day school for ages 2-13.
Mayfield School (Girls, Independent) – approx. 5.6 miles – High-achieving private school.
School Transport: Local authority-operated school buses serve close to the property, including links to Uckfield College and Heathfield Community College.
Transport Links
Rail: Buxted Station – approx. 3.8 miles – Southern Railway to London Bridge (from 70 mins). Uckfield Station – approx. 5.3 miles – Regular service to London Bridge and East Croydon.
Bus: Local buses from Hadlow Down provide routes to Uckfield, Heathfield, and Crowborough. Bus stops are within walking distance of the property.
Road: Easy access to the A22 and A272 connecting to Eastbourne, Brighton, Tunbridge Wells, and Gatwick.
Summary
Come and have a look around this substantial detached family home in Hadlow Down that combines historical charm with modern functionality in a glorious countryside setting. Whether you're seeking space for a growing family, flexible living arrangements, or simply a peaceful base with inspiring views, this property will exceed expectations. Modern life is always changing - this home can change with you, and give you the perfect balance of a thriving village and all its conveniences, along with countryside living, both well and truly on your doorstep.
Front elevation and gated entrance to driveway providing parking for six vehicles comfortably
Aerial view of rear elevation and plot
Large rear garden with elevated uninterrupted far reaching views over Ashdown Forest
High standard fully fitted kitchen with vaulted ceiling
17'9" x 14'2" (5.41m x 4.32m)
Living / Dining room with woodburning stove
30'5" x 24'4" (9.27m x 7.42m)
Dining / Family Room
15'5" x 11'4" (4.7m x 3.45m)
Living / Dining Room 1
30'5" x 24'4" (9.27m x 7.42m)
Living / Dining Room 2
30'5" x 24'4" (9.27m x 7.42m)
Large rear Indian sandstone terrace providing plenty of space for an array of outside seating
Generously proportioned private, secluded, peaceful and low maintenance rear garden
Master bedroom with en-suite, balcony and juliette balcony providing uninterrupted views over Ashdown Forest
27'7" x 24'3" (8.41m x 7.39m)
Master bedroom en-suite bathroom with a separate shower room the other side of the bedroom
Balcony from Master Bedroom providing uninterrupted elevated views over Ashdown Forest
Bedroom 2 with en-suite shower room
15'0" x 11'7" (4.57m x 3.53m)
En-suite for Bedroom 2
Bedroom 3
13'6" x 12'1" (4.11m x 3.68m)
Bedroom 4
11'9" x 11'4" (3.58m x 3.45m)
Family Bathroom with views over rear garden and elevated views over Ashdown Forest
Utility / Boot Room / Potential self contained annexe with separate access from main house
24'8" x 11'6" (7.52m x 3.51m)
Shower room off Utility room - could be shower room for separate annexe
Elevated uninterrupted views over Ashdown Forest from every room facing the rear of the house
Vaulted ceiling high standard finish fully fitted kitchen
17'9" x 14'2" (5.41m x 4.32m)
Vaulted ceiling high standard finish full fitted kitchen
17'9" x 14'2" (5.41m x 4.32m)
Office / Family Room / Playroom
13'5" x 11'6" (4.09m x 3.51m)
Rear elevation and rear garden
Aerial view of the house and plot
Aerial view of the garden, rear elevation and open countryside all around 1
Aerial view of the garden, rear elevation and open countryside all around 2
Brochures
Brochure 1Brochure 2Brochure 3- COUNCIL TAXA payment made to your local authority in order to pay for local services like schools, libraries, and refuse collection. The amount you pay depends on the value of the property.Read more about council Tax in our glossary page.
- Ask agent
- PARKINGDetails of how and where vehicles can be parked, and any associated costs.Read more about parking in our glossary page.
- Yes
- GARDENA property has access to an outdoor space, which could be private or shared.
- Yes
- ACCESSIBILITYHow a property has been adapted to meet the needs of vulnerable or disabled individuals.Read more about accessibility in our glossary page.
- Ask agent
School Lane, Hadlow Down, TN22
Add an important place to see how long it'd take to get there from our property listings.
__mins driving to your place
Get an instant, personalised result:
- Show sellers you’re serious
- Secure viewings faster with agents
- No impact on your credit score
Your mortgage
Notes
Staying secure when looking for property
Ensure you're up to date with our latest advice on how to avoid fraud or scams when looking for property online.
Visit our security centre to find out moreDisclaimer - Property reference RX573020. The information displayed about this property comprises a property advertisement. Rightmove.co.uk makes no warranty as to the accuracy or completeness of the advertisement or any linked or associated information, and Rightmove has no control over the content. This property advertisement does not constitute property particulars. The information is provided and maintained by TAUK, Covering Nationwide. Please contact the selling agent or developer directly to obtain any information which may be available under the terms of The Energy Performance of Buildings (Certificates and Inspections) (England and Wales) Regulations 2007 or the Home Report if in relation to a residential property in Scotland.
*This is the average speed from the provider with the fastest broadband package available at this postcode. The average speed displayed is based on the download speeds of at least 50% of customers at peak time (8pm to 10pm). Fibre/cable services at the postcode are subject to availability and may differ between properties within a postcode. Speeds can be affected by a range of technical and environmental factors. The speed at the property may be lower than that listed above. You can check the estimated speed and confirm availability to a property prior to purchasing on the broadband provider's website. Providers may increase charges. The information is provided and maintained by Decision Technologies Limited. **This is indicative only and based on a 2-person household with multiple devices and simultaneous usage. Broadband performance is affected by multiple factors including number of occupants and devices, simultaneous usage, router range etc. For more information speak to your broadband provider.
Map data ©OpenStreetMap contributors.






