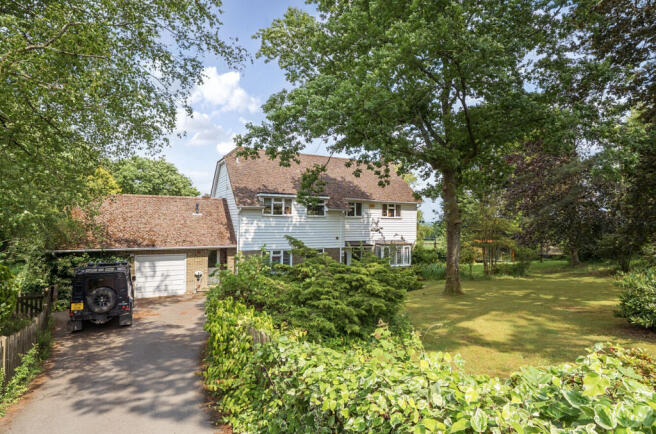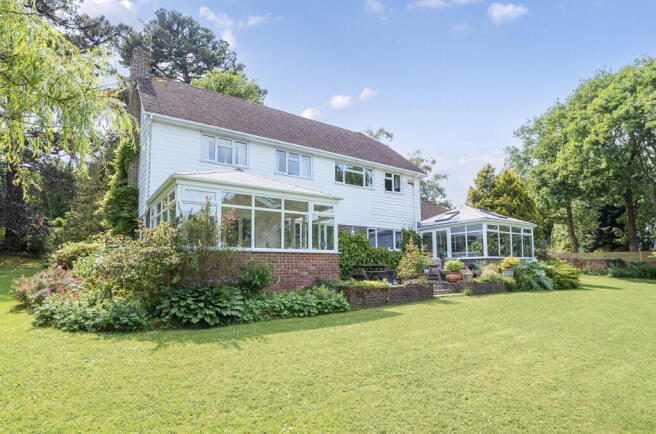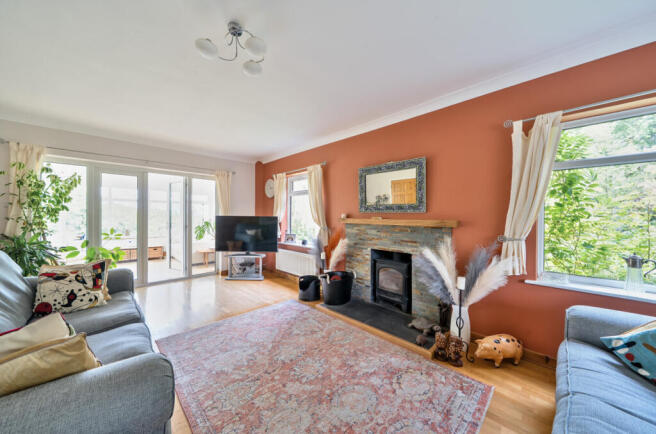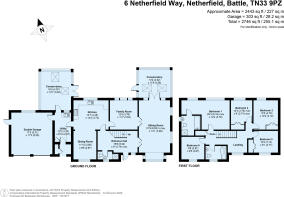Netherfield Way, Netherfield

- PROPERTY TYPE
Detached
- BEDROOMS
5
- BATHROOMS
3
- SIZE
2,746 sq ft
255 sq m
- TENUREDescribes how you own a property. There are different types of tenure - freehold, leasehold, and commonhold.Read more about tenure in our glossary page.
Freehold
Key features
- Extremely sought-after cul-de-sac
- Wonderful views
- Outstanding entertaining space
- Family accommodation
- Detached garden studio/office
- Paddock & stables
- In all about 1 acre
- Battle town and mainline station with 5 miles
- Local shop and Post Office
Description
**Guide Price £1,000,000 - £1,150,000**
6 Netherfield Way is an attractive detached country house of character in this popular residential cul-de-sac, sitting comfortably in a plot of around 1 acre with outstanding countryside views and excellent family-oriented accommodation over two floors. There is a range of stables and paddock.
6 Netherfield Way is a detached country house of character at the foot of this popular residential cul-de-sac in sought-after Netherfield, in one of the largest plots of around one acre and offers excellent and well-balanced family accommodation over two floors. Offering privacy and seclusion behind a deep front garden and offering wonderful countryside views to the rear.
The elevations are of brick, part weatherboarded beneath a tiled roof. There is gas-fired central heating and sealed double glazed windows throughout.
The main features of the property include:
• The front door is approached via a storm porch and opens into the entrance hall with polished wooden flooring, timber dado rail and double pine panelled doors leading to the main sitting room, a nicely proportioned room with polished wood flooring, tiled fireplace with wooden mantelpiece and slate hearth and fitted log burner. A bright triple aspect room with glazed double doors leading through to the conservatory, a comfortable additional sitting area with wooden flooring, overlooking the terrace to the rear of the house and with far-reaching views over the paddock and neighbouring countryside. There are two Velux windows flooding this area with natural light and a door to the terrace.
• Double pine panelled doors lead through to the dining room/playroom another generous room which is currently used as a playroom and which features polished wooden flooring and overlooks the terrace and gardens beyond and with a wooden dado rail and simple cornice.
• The kitchen/breakfast room is an exceptionally well-proportioned space with a good range of painted wall and base units with co-ordinating granite worktops incorporating a single stainless steel sink unit with mixer taps and double drainer, Britannia seven-ring hob with two ovens and overhead extractor, plumbing for dishwasher, ample space for large fridge freezer. The rear window overlooks the garden and countryside beyond. To the front is a generous dining area with ample space for a family dining table, window overlooking the front garden. This whole area features high quality tiled flooring with part tongue and groove ceiling.
• A panelled door leads through to the utility/boot room with a door from the front, plumbing for a washing machine, additional kitchen units with storage cupboards and a second stainless steel sink unit with drainer and mixer tap, with tiled flooring and door to the double garage. A glazed door leads to the second conservatory/sitting room, slightly larger than the first conservatory, with tiled flooring and a triple aspect enhanced by two Velux windows. Glazed double doors lead out to the terrace immediately to the rear of the house and the whole offers spectacular views over neighbouring countryside.
• The shower/cloakroom features a tiled and glazed shower cubicle, WC, wash basin, tiled walls and floor, window to the front.
• The first floor landing has a deep airing cupboard and a small sitting/music area, hatch access to loft storage.
• A pine panelled door leads through to the principal bedroom with laminate wood flooring and wonderful views to the rear over the garden and neighbouring countryside. The en suite bathroom features a panelled bath with mixer taps, separate tiled and glazed shower cubicle, WC, wash basin in vanity unit with storage below, partly tiled walls, tiled floor, heated towel rail and built-in storage cupboards.
• Bedroom 2 is to the front of the house and has laminate wood flooring and a good sized built-in wardrobe cupboard, view over the front garden. Bedroom 3 is adjacent, another good sized room with laminate wood flooring, fitted wardrobe cupboard and far-reaching views to the rear of the house. Bedroom 4 is alongside and a more compact bedroom, with a view to the rear, built-in wardrobe cupboard. Bedroom 5 sits to the front, has laminate wood flooring and views over the front garden.
• The family bathroom has a panelled bath with separate overhead shower and glazed screen, WC, wash basin in vanity unit, granite worktop and storage underneath, heated tiled rail, part tiled walls and vinyl tiled flooring.
Outside
The house is approached via a gated driveway at the foot of Netherfield Way with the drive culminating in an area of hardstanding providing parking for several cars and offering access to the attached double garage.
The house sits in a delightful wraparound plot that extends to about one acre and which is considered one of the main features of the property. The house is set back behind a deep front garden with an expansive lawn bordered by a range of mature trees and shrubs and with a number of lovely mature trees to its centre.
The main garden to the rear of the house features an expansive terrace that offers ample space for al fresco dining and entertaining. There is a range of other areas within the garden including a secluded secondary paved area with a further seating area approached via a charming and mature arbour. The bulk of this space is laid to lawn with additional separate areas suitable for children’s play and with a timber log store. There is a children’s play set sitting beneath a mature willow tree, alongside which is the garden studio/office, an attached building suitable for a variety of purposes, perfect as a home office or studio.
To the rear of the garden and approached via a gate is a separate paddock where there is a large outbuilding, originally designed as stables, but which could be repurposed for a variety of uses, to the front of which is a paved area, currently home to a bench and seating area with wonderful far-reaching views over neighbouring countryside and distinguished neighbouring properties.
This paddock offers gate access to a further area of land which is communally owned by a number of the residents in Netherfield Way and to which access may be allowed by prior agreement.
In all about 1 acre.
Brochures
Particulars- COUNCIL TAXA payment made to your local authority in order to pay for local services like schools, libraries, and refuse collection. The amount you pay depends on the value of the property.Read more about council Tax in our glossary page.
- Band: G
- PARKINGDetails of how and where vehicles can be parked, and any associated costs.Read more about parking in our glossary page.
- Garage,Driveway,Off street
- GARDENA property has access to an outdoor space, which could be private or shared.
- Yes
- ACCESSIBILITYHow a property has been adapted to meet the needs of vulnerable or disabled individuals.Read more about accessibility in our glossary page.
- Ask agent
Netherfield Way, Netherfield
Add an important place to see how long it'd take to get there from our property listings.
__mins driving to your place
Get an instant, personalised result:
- Show sellers you’re serious
- Secure viewings faster with agents
- No impact on your credit score
Your mortgage
Notes
Staying secure when looking for property
Ensure you're up to date with our latest advice on how to avoid fraud or scams when looking for property online.
Visit our security centre to find out moreDisclaimer - Property reference BAT250147. The information displayed about this property comprises a property advertisement. Rightmove.co.uk makes no warranty as to the accuracy or completeness of the advertisement or any linked or associated information, and Rightmove has no control over the content. This property advertisement does not constitute property particulars. The information is provided and maintained by Batcheller Monkhouse, Battle. Please contact the selling agent or developer directly to obtain any information which may be available under the terms of The Energy Performance of Buildings (Certificates and Inspections) (England and Wales) Regulations 2007 or the Home Report if in relation to a residential property in Scotland.
*This is the average speed from the provider with the fastest broadband package available at this postcode. The average speed displayed is based on the download speeds of at least 50% of customers at peak time (8pm to 10pm). Fibre/cable services at the postcode are subject to availability and may differ between properties within a postcode. Speeds can be affected by a range of technical and environmental factors. The speed at the property may be lower than that listed above. You can check the estimated speed and confirm availability to a property prior to purchasing on the broadband provider's website. Providers may increase charges. The information is provided and maintained by Decision Technologies Limited. **This is indicative only and based on a 2-person household with multiple devices and simultaneous usage. Broadband performance is affected by multiple factors including number of occupants and devices, simultaneous usage, router range etc. For more information speak to your broadband provider.
Map data ©OpenStreetMap contributors.








