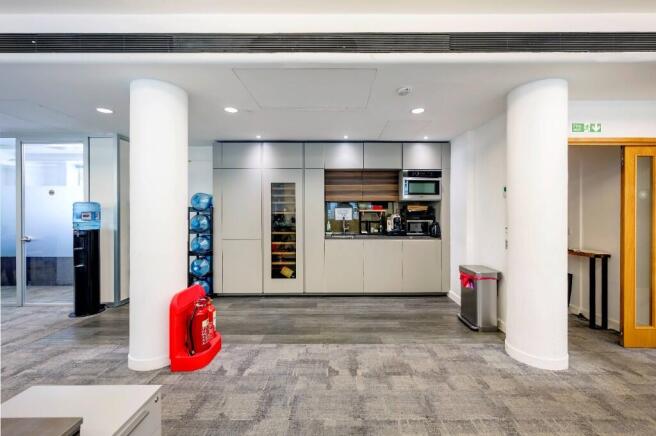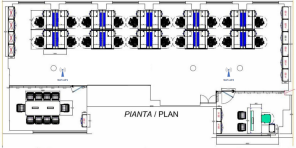Office to lease
Colette House 52-55 Piccadilly, Mayfair, W1J 0DX
- SIZE AVAILABLE
1,720 sq ft
160 sq m
- SECTOR
Office to lease
- USE CLASSUse class orders: Class E
E
Lease details
- Lease available date:
- Now
- Furnish type:
- Furnished
Key features
- Prime location
- Fully-fitted & furnished
- Fully accessible raised floor
- Air-conditioned
- Passenger lift
- Showers and WCs
- Excellent natural light
- Great transport links
Description
The floor is efficiently configured to provide 1 x 8-10 board/meeting room, 1 x private office/meeting room, open plan space with 20 desks, a kitchen area and a storage room.
Location:
Colette House benefits from excellent transport links, being a 4 minute walk from Green Park (Victoria, Jubilee lines) and a 5 minute walk from Piccadilly Circus (Piccadilly & Bakerloo lines).
The building is adjacent to the Royal Academy of Arts and surrounded by world-class retail, food and cultural amenities. The green spaces of Green Park and Hyde Park are both a short walk away.
Term:
The 3rd floor is available by way of sub-lease or assignment for a term to 31st May 2028.
The lease is held outside the security of tenure and compensation provisions of the Landlord & Tenant Act 1954.
Financials:
3rd Floor - 1,720 sq ft
Rent - £85.00 per sq ft
Rates - £31.10 per sq ft
S/C - £9.00 per sq ft
Brochures
Colette House 52-55 Piccadilly, Mayfair, W1J 0DX
NEAREST STATIONS
Distances are straight line measurements from the centre of the postcode- Piccadilly Circus Station0.3 miles
- Green Park Station0.3 miles
- Oxford Circus Station0.5 miles
Notes
Disclaimer - Property reference ColetteHouse. The information displayed about this property comprises a property advertisement. Rightmove.co.uk makes no warranty as to the accuracy or completeness of the advertisement or any linked or associated information, and Rightmove has no control over the content. This property advertisement does not constitute property particulars. The information is provided and maintained by Hallett London Limited, London. Please contact the selling agent or developer directly to obtain any information which may be available under the terms of The Energy Performance of Buildings (Certificates and Inspections) (England and Wales) Regulations 2007 or the Home Report if in relation to a residential property in Scotland.
Map data ©OpenStreetMap contributors.





