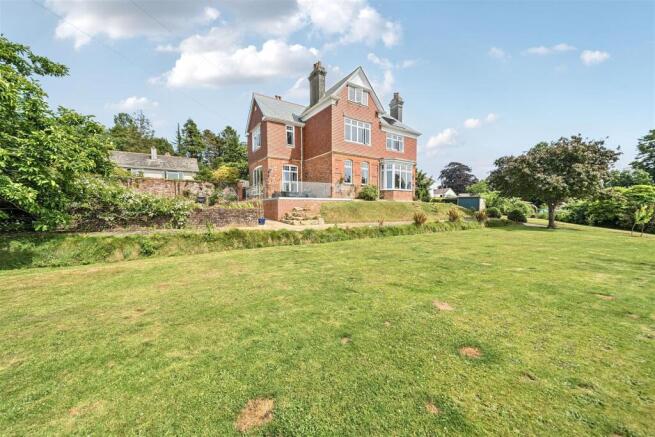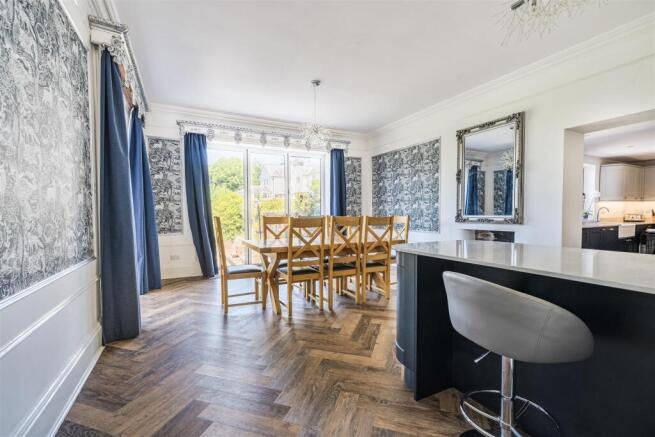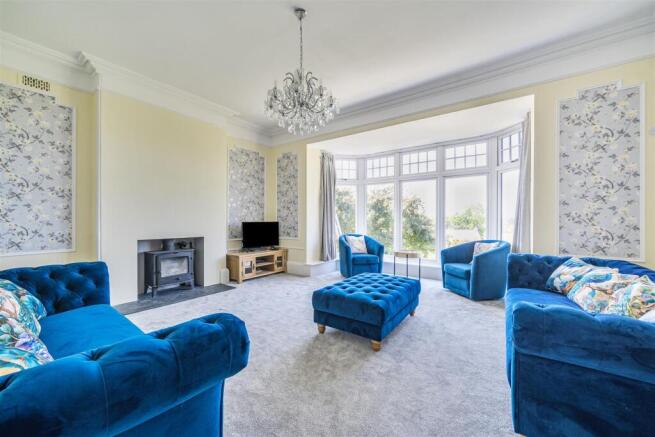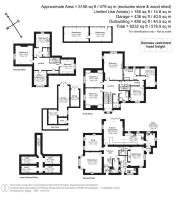
Dunheved Road, Launceston - 0.82ac in all

- PROPERTY TYPE
Detached
- BEDROOMS
9
- BATHROOMS
3
- SIZE
5,156 sq ft
479 sq m
- TENUREDescribes how you own a property. There are different types of tenure - freehold, leasehold, and commonhold.Read more about tenure in our glossary page.
Freehold
Key features
- Impressive Period House
- Stunning Mature Gardens
- Integral 2 Bedroom Annexe
- 5200 sq ft Accommodation
- Privately Owned Solar Panels with Storage
- Private Sweeping Driveway and Garage/workshop
- 0.8 Acre Overall
- Treehouse and Working Well
- Tenure: Freehold
- Council Tax Band: F
Description
Situation - Nestled at the end of a private driveway, this property enjoys a desirable position just off one of Launceston’s most sought-after roads. Located on the well-regarded Dunheved Road, it offers a gentle, level stroll into the vibrant town centre, home to a wide array of shops, schools, leisure venues and sports facilities. The A30 provides excellent access between Truro and Exeter—where mainline rail services connect to London Paddington, and Exeter also offers international air travel. For coastal adventures, some of North Cornwall’s most picturesque beaches—including Bude and Widemouth Bay—are within approximately 30 minutes’ drive.
Description - This beautifully upgraded period home blends timeless character with modern refinement, offering generous living space and a flexible layout to suit a range of lifestyles. Thoughtfully enhanced throughout, the property includes a fully self-contained two-bedroom annexe, perfect for multigenerational living, guest accommodation, or generating rental income. Set within meticulously landscaped gardens of approximately 0.8 acres, this is a home that truly stands out. Early viewing is strongly advised to appreciate everything it has to offer, inside and out.
Accommodation - Step inside to discover a home where period charm meets modern comfort. Stylishly presented throughout, this property retains original features, including high ceilings, elegant fireplaces, and classic tiled hallways, while offering a contemporary layout ideal for today’s lifestyles.
The ground floor boasts a striking entrance hall, leading to a spacious open-plan kitchen/diner with direct access to a sun-soaked terrace, perfect for entertaining or relaxing. Two generous reception rooms provide versatile living and hosting space, and there’s the added bonus of a cellar for extra storage.
Upstairs, the first floor offers three well-proportioned double bedrooms and a sleek family bathroom. The top floor continues to impress with additional double bedrooms and a dedicated office—ideal for remote working or study.
Connected via internal doors or with its own private entrance, the fully self-contained two-bedroom annexe features a well-equipped kitchen/diner, a cosy sitting room with an attractive fireplace and two double bedrooms. A spacious bathroom with separate shower completes the space, making it an ideal solution for extended family, guests, or generating additional income.
Outside - The property enjoys a private gated entrance, opening onto a sweeping, tree-lined driveway flanked by formal lawns. Designed with both privacy and practicality in mind, the grounds feature a sun terrace with sleek glass balustrades, vegetable plots, and beautifully maintained walled gardens. Additional highlights include a double garage with an internal workshop area and extra storage facilities, a working well, perfect for watering the gardens, a delightful tree house, and a historic air-raid shelter that adds a unique touch of character. There’s ample off-road parking for 8+ vehicles, with space to accommodate larger vehicles, and rear gated footpath access to Windmill Hill, ideal for scenic walks or quick local connections. A collection of outbuildings including generous greenhouses completes this impressive and distinctive outdoor setting.
Services - Services & Connectivity The property benefits from underfloor heating in the kitchen and dining rooms including the utility room, enhancing comfort and efficiency throughout the home’s key living spaces. It is also connected to mains water, electricity, and drainage, with mains gas central heating providing dependable warmth year-round.
In addition, privately owned solar panels with the facility to storage energy via the battery storage, maximising the energy efficiency. Broadband availability: Ultrafast and standard ADSL, Mobile signal coverage: Voice and Data available (Ofcom). Please note the agents have not inspected or tested these services. The property is sold subject to all local authority charges.
Viewings - Strictly by prior appointment with the vendors' appointed agents, Stags.
Directions - what3words.com: ///acrobats.parked.list
Brochures
Dunheved Road, Launceston - 0.82ac in all- COUNCIL TAXA payment made to your local authority in order to pay for local services like schools, libraries, and refuse collection. The amount you pay depends on the value of the property.Read more about council Tax in our glossary page.
- Band: F
- PARKINGDetails of how and where vehicles can be parked, and any associated costs.Read more about parking in our glossary page.
- Yes
- GARDENA property has access to an outdoor space, which could be private or shared.
- Yes
- ACCESSIBILITYHow a property has been adapted to meet the needs of vulnerable or disabled individuals.Read more about accessibility in our glossary page.
- Ask agent
Dunheved Road, Launceston - 0.82ac in all
Add an important place to see how long it'd take to get there from our property listings.
__mins driving to your place
Get an instant, personalised result:
- Show sellers you’re serious
- Secure viewings faster with agents
- No impact on your credit score
Your mortgage
Notes
Staying secure when looking for property
Ensure you're up to date with our latest advice on how to avoid fraud or scams when looking for property online.
Visit our security centre to find out moreDisclaimer - Property reference 34000823. The information displayed about this property comprises a property advertisement. Rightmove.co.uk makes no warranty as to the accuracy or completeness of the advertisement or any linked or associated information, and Rightmove has no control over the content. This property advertisement does not constitute property particulars. The information is provided and maintained by Stags, Launceston. Please contact the selling agent or developer directly to obtain any information which may be available under the terms of The Energy Performance of Buildings (Certificates and Inspections) (England and Wales) Regulations 2007 or the Home Report if in relation to a residential property in Scotland.
*This is the average speed from the provider with the fastest broadband package available at this postcode. The average speed displayed is based on the download speeds of at least 50% of customers at peak time (8pm to 10pm). Fibre/cable services at the postcode are subject to availability and may differ between properties within a postcode. Speeds can be affected by a range of technical and environmental factors. The speed at the property may be lower than that listed above. You can check the estimated speed and confirm availability to a property prior to purchasing on the broadband provider's website. Providers may increase charges. The information is provided and maintained by Decision Technologies Limited. **This is indicative only and based on a 2-person household with multiple devices and simultaneous usage. Broadband performance is affected by multiple factors including number of occupants and devices, simultaneous usage, router range etc. For more information speak to your broadband provider.
Map data ©OpenStreetMap contributors.










