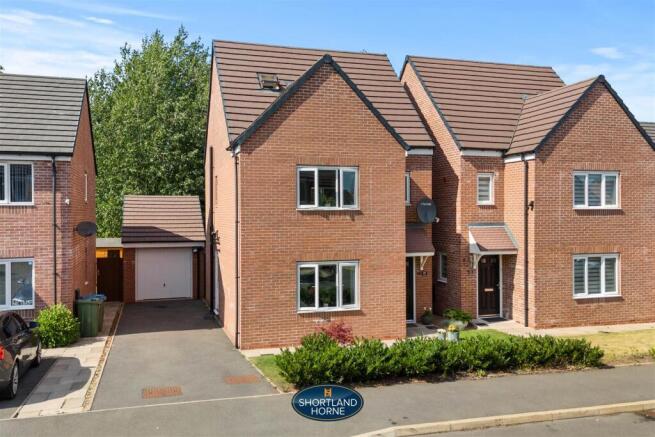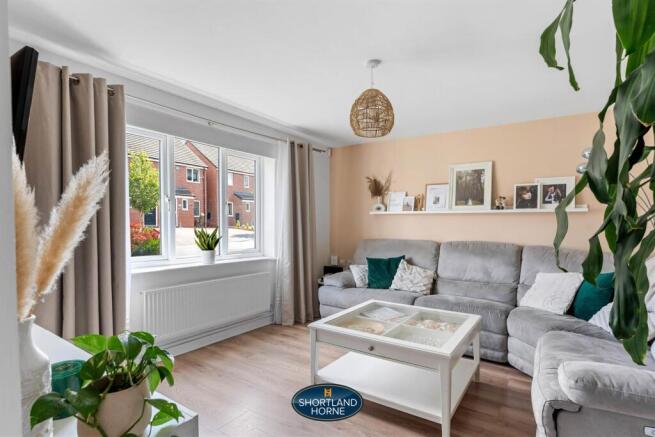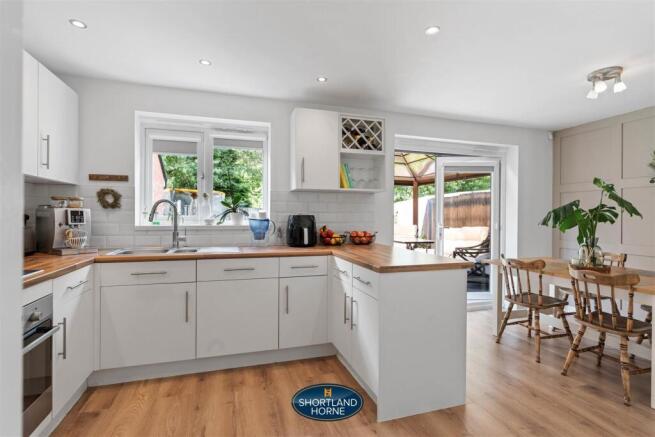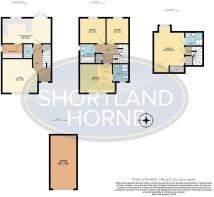Flockton Gardens, Longford, Coventry, CV6 7PX

- PROPERTY TYPE
Detached
- BEDROOMS
4
- BATHROOMS
3
- SIZE
1,346 sq ft
125 sq m
- TENUREDescribes how you own a property. There are different types of tenure - freehold, leasehold, and commonhold.Read more about tenure in our glossary page.
Freehold
Description
Set within the popular Weavers Wharf development, known for its friendly community feel and leafy green spaces, this home has been thoughtfully designed and beautifully maintained, making it truly move-in ready. With no onward chain, it offers the perfect opportunity for a smooth and stress-free move into a space you can fall in love with straight away.
Step inside and you’re greeted by light-filled, minimalist interiors with a touch of understated luxury. Clean lines, crisp white walls and tasteful pops of colour create a space that is as stylish as it is inviting.
At the heart of the home lies the spacious kitchen and dining area, the perfect setting for everything from quiet morning coffees to lively family gatherings. Sleek white cabinetry, modern appliances and soft ambient lighting make this a place where cooking, dining and connection come naturally. Open the French doors and let the outdoors in, your own private garden awaits.
Designed for both relaxation and entertaining, the garden features a raised decked area beneath a chic pergola with a clear perspex roof, offering year-round enjoyment whether you are dining al fresco or unwinding with a book. The rest of the garden unfolds in lush lawn bordered by mature shrubs and framed by tall trees, creating a wonderfully private green backdrop that is not overlooked, a true escape from the bustle of daily life.
The area behind the property is exceptionally peaceful and quiet, with no residential noise or passing traffic. It offers uninterrupted views and guaranteed privacy, with no risk of new buildings or future developments affecting the outlook. The setting provides long-term stability — buyers know exactly what’s behind their home for years to come. It’s a green, well-maintained open space, creating a pleasant, natural backdrop. The surrounding neighbourhood tends to attract calm and respectful residents, making it a very settled and pleasant place to live.
Back inside, the stylish lounge offers the perfect spot to unwind, complete with a feature media wall and warm, welcoming décor. Practical touches like the separate utility room and recently updated WC with herringbone tiling make everyday life effortless.
Upstairs, the home continues to impress across two further floors. The first floor offers three generous bedrooms, including the main bedroom at the front of the house, which benefits from its own private en-suite, along with a modern family bathroom. The top floor is home to a stunning principal suite, flooded with natural light and designed for total comfort, featuring built-in wardrobes, bespoke storage and a sleek en-suite.
Every corner of this home reflects the care and attention the current owners have poured into it, from the full redecoration in early 2025 to the stylish upgrades including the kitchen, bathrooms and garden. There is also a private driveway with space for three cars, a garage for added storage and the reassurance of an existing developer warranty until November 2029.
All of this is set within easy reach of green spaces, canal-side walks, well-regarded schools, local shops including Tesco and Marks & Spencer, and excellent transport links. Coventry Arena Station, the A444 and the M6 are all close by, putting the city centre and beyond within easy reach.
Whether you are a growing family or a busy professional couple, this is a home designed to enrich your lifestyle, a peaceful retreat with every modern convenience close at hand.
GOOD TO KNOW:
Tenure: Freehold
Vendors Position: No Chain
Parking: Driveway & Garage
Approx. Total Area: 1346 Sq. Ft
Ground Floor -
Lounge - 3.94m x 3.76m (12'11 x 12'4) -
Kitchen/Dining Room - 5.49m x 2.74m (18' x 9'0) -
Utility -
Wc/Cloakroom -
First Floor -
Bedroom 2 - 3.94m x 3.20m (12'11 x 10'6) -
Bedroom 3 - 2.90m x 2.79m (9'6 x 9'2) -
Bedroom 4 - 2.79m x 2.49m (9'2 x 8'2) -
En-Suite -
Family Bathroom -
Second Floor -
Bedroom 1 - 5.13m(max) x 3.38m (16'10(max) x 11'1) -
En-Suite -
Outside -
Garage - 5.89m x 2.97m (19'4 x 9'9) -
Rear Garden -
Driveway -
Brochures
Flockton Gardens, Longford, Coventry, CV6 7PXBrochure- COUNCIL TAXA payment made to your local authority in order to pay for local services like schools, libraries, and refuse collection. The amount you pay depends on the value of the property.Read more about council Tax in our glossary page.
- Band: D
- PARKINGDetails of how and where vehicles can be parked, and any associated costs.Read more about parking in our glossary page.
- Yes
- GARDENA property has access to an outdoor space, which could be private or shared.
- Yes
- ACCESSIBILITYHow a property has been adapted to meet the needs of vulnerable or disabled individuals.Read more about accessibility in our glossary page.
- Ask agent
Flockton Gardens, Longford, Coventry, CV6 7PX
Add an important place to see how long it'd take to get there from our property listings.
__mins driving to your place
Get an instant, personalised result:
- Show sellers you’re serious
- Secure viewings faster with agents
- No impact on your credit score
Your mortgage
Notes
Staying secure when looking for property
Ensure you're up to date with our latest advice on how to avoid fraud or scams when looking for property online.
Visit our security centre to find out moreDisclaimer - Property reference 34014579. The information displayed about this property comprises a property advertisement. Rightmove.co.uk makes no warranty as to the accuracy or completeness of the advertisement or any linked or associated information, and Rightmove has no control over the content. This property advertisement does not constitute property particulars. The information is provided and maintained by Shortland Horne, Coventry. Please contact the selling agent or developer directly to obtain any information which may be available under the terms of The Energy Performance of Buildings (Certificates and Inspections) (England and Wales) Regulations 2007 or the Home Report if in relation to a residential property in Scotland.
*This is the average speed from the provider with the fastest broadband package available at this postcode. The average speed displayed is based on the download speeds of at least 50% of customers at peak time (8pm to 10pm). Fibre/cable services at the postcode are subject to availability and may differ between properties within a postcode. Speeds can be affected by a range of technical and environmental factors. The speed at the property may be lower than that listed above. You can check the estimated speed and confirm availability to a property prior to purchasing on the broadband provider's website. Providers may increase charges. The information is provided and maintained by Decision Technologies Limited. **This is indicative only and based on a 2-person household with multiple devices and simultaneous usage. Broadband performance is affected by multiple factors including number of occupants and devices, simultaneous usage, router range etc. For more information speak to your broadband provider.
Map data ©OpenStreetMap contributors.







