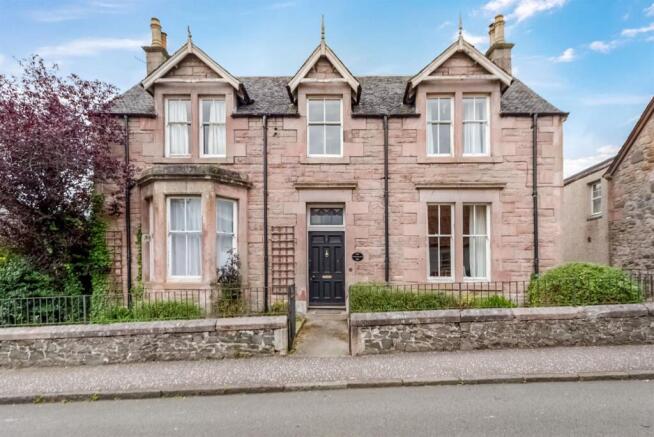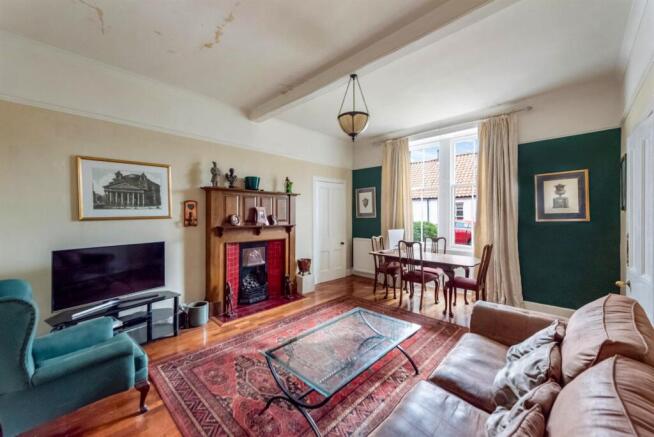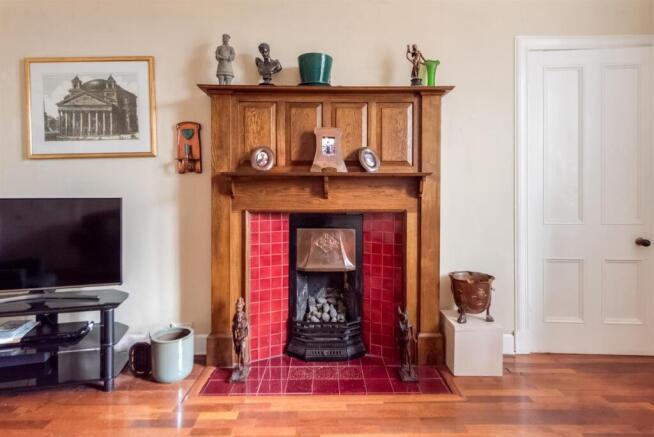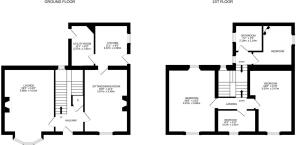
Gowanbank, 5 Sorley's Brae, Dollar FK14 7AS
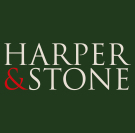
- PROPERTY TYPE
Detached
- BEDROOMS
4
- BATHROOMS
1
- SIZE
1,657 sq ft
154 sq m
- TENUREDescribes how you own a property. There are different types of tenure - freehold, leasehold, and commonhold.Read more about tenure in our glossary page.
Freehold
Key features
- Spacious 4 bedroom detached period villa offering versatile family accommodation Circa 1900
- Rarely available opportunity to secure a traditional home with fantastic renovation or development potential
- Rich in character and showcasing a range of original features including intricate ceiling roses, ornate cornicing, stained glass, and decorative fireplaces on both floors
- Two beautiful reception rooms both perfect for entertaining or relaxing
- Generous kitchen with adjoining snug offering potential for reconfiguration or contemporary redesign to suit modern tastes
- 4 well sized bedrooms upstairs, each with character detailing, and a family bathroom providing convenience and flexibility
- Purpose built external studio located in the rear garden, ideal as a home office, creative space or garden room
- Located in one of Dollar’s most sought after private residential areas, within walking distance of the town centre, Dollar Academy, and scenic countryside
- Early viewing is strongly advised to appreciate the scale, charm and opportunity this property presents
Description
The Accommodation is presented as below:
Ground Floor: Entrance Hall, Lounge, Drawing/Dining Room, Kitchen and Rear Sitting Room/snug.
First Floor: Landing, Four Bedrooms and a Bathroom.
Entry to the property is via the original front door, complete with a charming stained glass transom window above, opening into a quaint hallway adorned with a striking Victorian tiled floor which is a beautiful nod to the home’s heritage. To the right, the formal lounge offers a wonderfully proportioned reception space, featuring a large bay window that floods the room with natural light. At its heart is an original open fireplace set within a tiled insert and framed by an elegant solid wood surround. On the opposite side of the hallway lies the drawing room, equally generous in size, also boasting a graceful bay window and an ornate fireplace with period detailing. Both reception rooms benefit from original press cupboards, providing practical built-in storage and further enhancing their traditional charm.
From the lounge, a door leads through to the kitchen which presents a well-considered selection of wall and base units offering ample storage and preparation space. Integrated appliances include a halogen hob and a double electric oven while there is additional room for two freestanding appliances. A door from the kitchen provides direct access to the rear garden. Adjacent to the kitchen is a versatile additional room ideal for use as a sitting room, snug or children's playroom depending on individual needs. This flexible space adds to the adaptability of the layout and further enhances the property’s appeal to modern family living.
Heading upstairs natural light cascades through a charming window positioned midway on the staircase, illuminating the landing and creating a bright and welcoming transition to the upper level. To the left lies Bedroom 3, a delightful rear-facing double room featuring a character fireplace and a striking original stained glass window that adds both colour and historic charm. Adjacent is Bedroom 4, a comfortable single room with a front-facing outlook, ideally suited as a nursery, guest room or a quiet home office space.
The principal bedroom occupies a generous footprint and is a standout feature of the home. This expansive room easily accommodates a super king-sized bed with space to spare, while a stunning period fireplace takes centre stage, showcasing decorative tiling, a black lead firebox and a classic white mantle. A vanity sink is also incorporated into the room, adding practicality without compromising on style. Bedroom 2 is another spacious double room, again benefiting from its own vanity sink and offering flexibility as a guest bedroom or additional family accommodation. Completing the upper level is the family bathroom, fitted with a bath, floating wash hand basin and WC. This space presents an opportunity for modernisation to suit individual preferences and could be redesigned to create a contemporary and stylish family bathroom.
Externally there are private garden grounds to the front, side and rear of the property bounded by a mixture of fencing and stone walls. Off street parking is available to the side of the property on a private driveway.
The sale will include all fitted floor coverings, light fittings, window coverings, and integrated appliances where applicable. Any other items are to be by separate negotiation with the seller.
Viewings are strictly by appointment only via Harper & Stone.
Navigation:///shifters.officials.clubs
Council Tax Band G
EER Band E
Water: Mains
Sewage: Mains
Heating: Gas
Dollar itself is a popular village centrally located along the Ochil Hills. Ideal for commuter links across Scotland, links to Glasgow, Edinburgh, Perth, Dunfermline and Stirling are all very easily accessible. Schooling is available within walking distance at both Strathdevon Primary School and Dollar Academy. The village has a host of amenities including a general store, post office, delicatessen, beauty salon and hairdressers, interior design studio, cafes, opticians, a restaurant & bar and local pub. There is also a dental practice, doctor’s surgery and pharmacy all within the village. In addition, there are nature walks through Dollar Glen and from Castle Road leading to Castle Campbell. Dollar is a sought-after commuter town within easy commuting distance of Edinburgh, Glasgow, Stirling and Perth, the town is also only 20 minutes’ drive from Gleneagles and 30 minutes’ drive from Edinburgh International Airport.
IMPORTANT NOTE TO PURCHASERS: We endeavour to make our sales particulars accurate and reliable, however, they do not constitute or form part of an offer or any contract and none is to be relied upon as statements of representation or fact. Any services, systems and appliances listed in this specification have not been tested by us and no guarantee as to their operating ability or efficiency is given. All measurements have been taken as a guide to prospective buyers only and are not precise. If you require clarification or further information on any points, please contact us, especially if you are traveling some distance to view. Fixtures and fittings other than those mentioned are to be agreed with the seller.
Brochures
Gowanbank, 5 Sorley's Brae, Dollar FK14 7ASBrochure- COUNCIL TAXA payment made to your local authority in order to pay for local services like schools, libraries, and refuse collection. The amount you pay depends on the value of the property.Read more about council Tax in our glossary page.
- Band: G
- PARKINGDetails of how and where vehicles can be parked, and any associated costs.Read more about parking in our glossary page.
- Yes
- GARDENA property has access to an outdoor space, which could be private or shared.
- Yes
- ACCESSIBILITYHow a property has been adapted to meet the needs of vulnerable or disabled individuals.Read more about accessibility in our glossary page.
- Ask agent
Gowanbank, 5 Sorley's Brae, Dollar FK14 7AS
Add an important place to see how long it'd take to get there from our property listings.
__mins driving to your place
Get an instant, personalised result:
- Show sellers you’re serious
- Secure viewings faster with agents
- No impact on your credit score
Your mortgage
Notes
Staying secure when looking for property
Ensure you're up to date with our latest advice on how to avoid fraud or scams when looking for property online.
Visit our security centre to find out moreDisclaimer - Property reference 34011770. The information displayed about this property comprises a property advertisement. Rightmove.co.uk makes no warranty as to the accuracy or completeness of the advertisement or any linked or associated information, and Rightmove has no control over the content. This property advertisement does not constitute property particulars. The information is provided and maintained by Harper & Stone Limited, Dollar. Please contact the selling agent or developer directly to obtain any information which may be available under the terms of The Energy Performance of Buildings (Certificates and Inspections) (England and Wales) Regulations 2007 or the Home Report if in relation to a residential property in Scotland.
*This is the average speed from the provider with the fastest broadband package available at this postcode. The average speed displayed is based on the download speeds of at least 50% of customers at peak time (8pm to 10pm). Fibre/cable services at the postcode are subject to availability and may differ between properties within a postcode. Speeds can be affected by a range of technical and environmental factors. The speed at the property may be lower than that listed above. You can check the estimated speed and confirm availability to a property prior to purchasing on the broadband provider's website. Providers may increase charges. The information is provided and maintained by Decision Technologies Limited. **This is indicative only and based on a 2-person household with multiple devices and simultaneous usage. Broadband performance is affected by multiple factors including number of occupants and devices, simultaneous usage, router range etc. For more information speak to your broadband provider.
Map data ©OpenStreetMap contributors.
