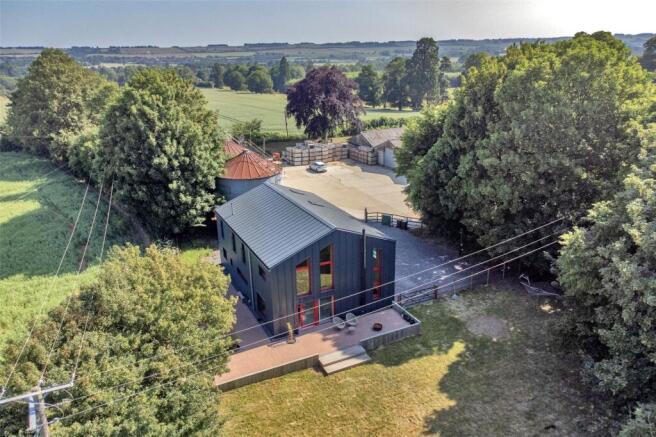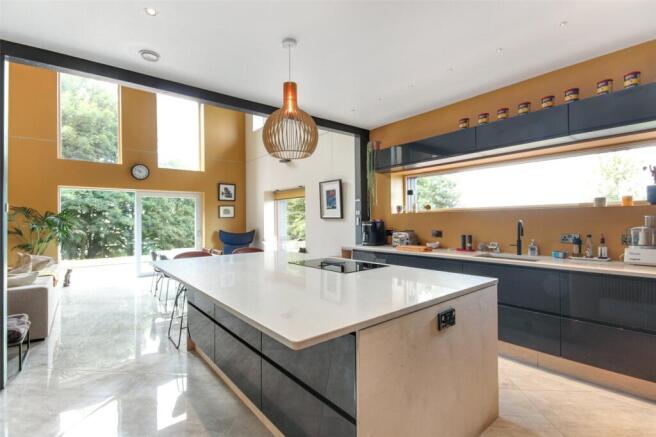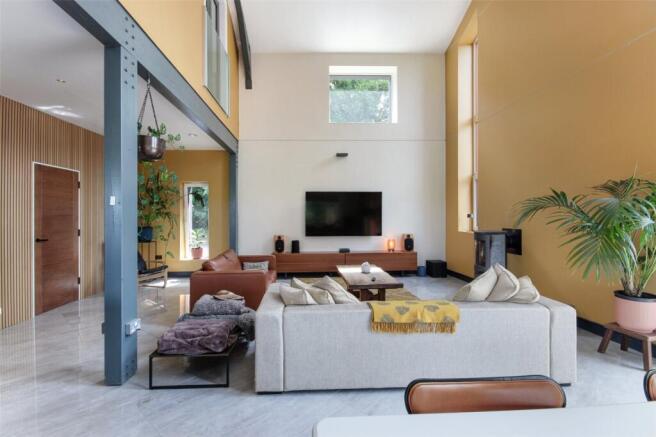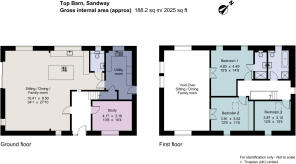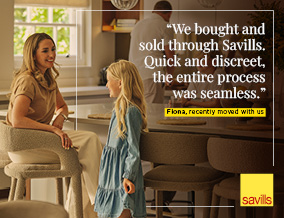
Sandway, Maidstone, Kent, ME17

- PROPERTY TYPE
Detached
- BEDROOMS
3
- BATHROOMS
2
- SIZE
2,025 sq ft
188 sq m
- TENUREDescribes how you own a property. There are different types of tenure - freehold, leasehold, and commonhold.Read more about tenure in our glossary page.
Freehold
Key features
- Stylish modern passive home occupying an elevated position
- Underfloor heating to ground floor
- Air filtration system, ground source heat pump, triple glazed windows
- Lutron lighting system, wiring in place for PV panels
- Two agricultural silos for useful workshop and storage
- Off road parking, south westerly facing gardens
- Planning for detached garage
- Lenham village 2.7 miles with mainline station and services to London
- EPC Rating = B
Description
Description
Top Barn is a most impressive certified Passive House, converted from a substantial barn, under class Q planning regulations by the current owners, it enjoys a rural position, with southerly facing gardens and views through the old oak treeline to the south.
This stylish property has been cleverly designed, making the most of the original agricultural Atcost structure, retaining some of its original form and embracing the great ceiling heights, all culminating in a wonderful, energy efficient family home.
Features include underfloor heating to the ground floor, an Air Filtration System, a Lutron lighting system, Internorm triple glazing and wiring in place for Photovoltaic panels.
The accommodation comprises a reception hall with internal circular window, a study/family room, a stunning open plan double height sitting/dining room/kitchen, a beautifully functional space with acoustic oak panels, a wood burning stove and sliding doors to the terrace. The kitchen area with a range of cupboards and central island is equipped with various integral appliances. There is a WC and a utility/plant room which houses the filtration system and boiler.
Stairs lead up to the first floor with Karndean flooring. There are three good sized bedrooms on this floor, including the main bedroom with internal Juliette balcony and en suite shower room with automatic lighting. The remaining bedrooms are served by the family bathroom with contemporary white sanitary ware.
Outside there is parking and turning for a number of cars and an electric Ohme electric charger. Adjacent to the house are two substantial silos which the current owners have cleverly utilised to house the water pump system, storage and a workshop. Planning permission is also in place for the erection of a double garage.
The enclosed sloping garden bounded by mature trees lies mainly to the side of the house and stretches away southwards from the generous paved terrace.
Location
The charming and historic market village of Lenham is just over 2 miles away where there are a good variety of shops catering for everyday needs together with restaurants, public houses, a library and several schools. More extensive shopping can be found in Maidstone and Ashford. Bluewater shopping is located just off the M25 Junction 2 (A2/M2).
Education opportunities exist within the area in both the private and state sector, at all levels.
Frequent services run to London Victoria and Ashford station from Lenham station in about 73 minutes and 14 minutes respectively. A high speed train service runs from Ashford to London St Pancras in about 38 minutes.
Square Footage: 2,025 sq ft
Directions
Additional Info
Services: Air source heat pump, mains electric, private water supply and private drainage via Klargester.
Brochures
Web DetailsParticulars- COUNCIL TAXA payment made to your local authority in order to pay for local services like schools, libraries, and refuse collection. The amount you pay depends on the value of the property.Read more about council Tax in our glossary page.
- Band: G
- PARKINGDetails of how and where vehicles can be parked, and any associated costs.Read more about parking in our glossary page.
- Yes
- GARDENA property has access to an outdoor space, which could be private or shared.
- Yes
- ACCESSIBILITYHow a property has been adapted to meet the needs of vulnerable or disabled individuals.Read more about accessibility in our glossary page.
- Ask agent
Sandway, Maidstone, Kent, ME17
Add an important place to see how long it'd take to get there from our property listings.
__mins driving to your place
Get an instant, personalised result:
- Show sellers you’re serious
- Secure viewings faster with agents
- No impact on your credit score
Your mortgage
Notes
Staying secure when looking for property
Ensure you're up to date with our latest advice on how to avoid fraud or scams when looking for property online.
Visit our security centre to find out moreDisclaimer - Property reference CLI244024. The information displayed about this property comprises a property advertisement. Rightmove.co.uk makes no warranty as to the accuracy or completeness of the advertisement or any linked or associated information, and Rightmove has no control over the content. This property advertisement does not constitute property particulars. The information is provided and maintained by Savills, Cranbrook. Please contact the selling agent or developer directly to obtain any information which may be available under the terms of The Energy Performance of Buildings (Certificates and Inspections) (England and Wales) Regulations 2007 or the Home Report if in relation to a residential property in Scotland.
*This is the average speed from the provider with the fastest broadband package available at this postcode. The average speed displayed is based on the download speeds of at least 50% of customers at peak time (8pm to 10pm). Fibre/cable services at the postcode are subject to availability and may differ between properties within a postcode. Speeds can be affected by a range of technical and environmental factors. The speed at the property may be lower than that listed above. You can check the estimated speed and confirm availability to a property prior to purchasing on the broadband provider's website. Providers may increase charges. The information is provided and maintained by Decision Technologies Limited. **This is indicative only and based on a 2-person household with multiple devices and simultaneous usage. Broadband performance is affected by multiple factors including number of occupants and devices, simultaneous usage, router range etc. For more information speak to your broadband provider.
Map data ©OpenStreetMap contributors.
