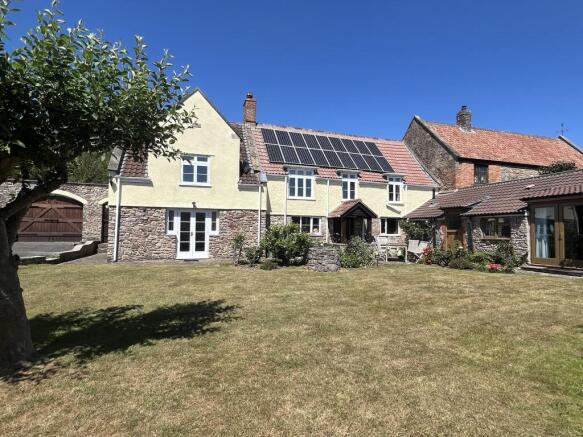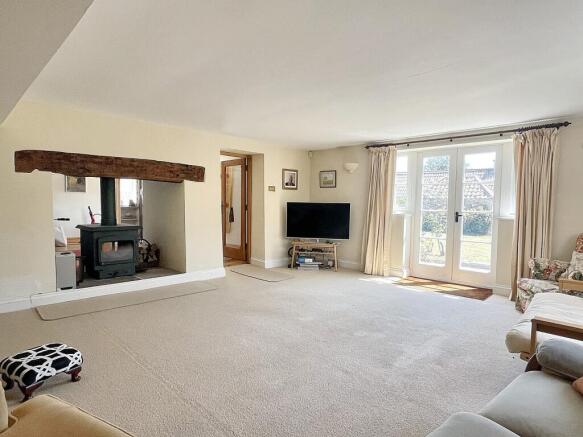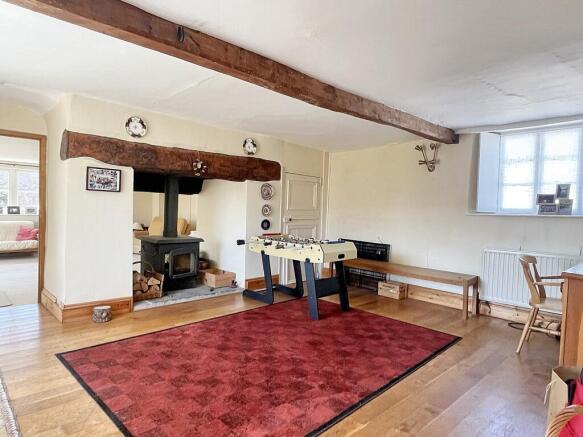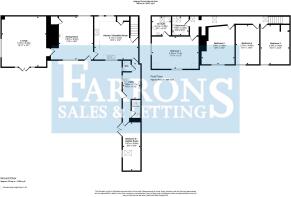
Townsend, Axbridge, Somerset. BS26 2AJ

- PROPERTY TYPE
Semi-Detached
- BEDROOMS
4
- BATHROOMS
3
- SIZE
Ask agent
- TENUREDescribes how you own a property. There are different types of tenure - freehold, leasehold, and commonhold.Read more about tenure in our glossary page.
Freehold
Key features
- NO ONWARD CHAIN
- Semi Detached Period Home
- Extended
- Three Reception Rooms
- Two Bathrooms
- Master Bedroom With En Suite
- Utility Room
- Gated Driveway
- South Facing Garden
- EPC TBC / Council Tax Band D / Freehold
Description
Location
The property is located a short walk from the Medieval town square of Axbridge, Somerset.
In the middle ages, Axbridge was once an important wool producer, and in earlier times a river port. It even had it's own mint, with coins showing the Towns symbol the 'Lamb and Flag'. Today visitors can wander the winding streets and soak up the wonderful history that remains.
Axbridge has a warm sense of community at its heart, and offers a wide range of events, clubs and activities. As well as two excellent pubs, a co-op store and post office, Axbridge square also boasts a wonderful monthly farmers market. Another attractive feature of Axbridge for a family, is the wealth of reputable private and state schools in the area.
Axbridge is well located for commuting to local business centres of Wells, Cheddar, Weston-Super-Mare and Bristol, via the nearby M5 and A38. Bristol International Airport is a 20 minute drive away.
Entrance Porch
Stone built with a pitched, tiled roof to:
Dining Room
5.00m x 3.96m (16' 05" x 13' 0")
Dual aspect double glazed windows, radiator, solid Oak wood flooring, open fireplace with log burner serving both the dining room and lounge, storage cupboard, glazed doors to kitchen and to:
Lounge
5.82m x 5.16m (19' 01" x 16' 11")
Dual aspect double glazed windows and French doors to the garden. Carpeted flooring. Radiator.
Kitchen / Breakfast Room
5.11m x 4.32m (16' 09" x 14' 02")
Dual double glazed windows, extensive fitted kitchen with space for appliances, built-in double oven and electric hob, flagstone tiled flooring. Under-stairs storage cupboard. Glazed windows and door to stairs to first floor. Radiator. Glazed door to:
Utility Room
4.17m x 2.08m (13' 08" x 6' 10")
Double glazed windows and stable door to the garden. Base unit with sink over and space for appliances. Gas boiler. Tiled flooring. Radiator. Doors to downstairs bedroom, wet room and separate WC.
W.C.
Window to side. WC. Wash basin. Tiled flooring.
Downstairs Bedroom / Garden Room
5.59m x 2.06m (18' 04" x 6' 09")
Double glazed French doors, slight and window to the garden. Solid Oak wood flooring. Radiator.
Shower Room
Suitable for those with mobility issues / disability. WC, wash basin, tiled walls and flooring, shower area.
First Floor Landing
Carpeted flooring, radiator, three Velux windows, doors to:
Bedroom 1
5.44m x 3.73m (17' 10" x 12' 03")
Large master bedroom with dual aspect double glazed windows providing lovely views of the garden and surrounding countryside. Carpeted flooring. Two radiators. Door to:
En Suite
Velux window. WC, pedestal wash basin, bath with shower over, heated towel radiator.
Bathroom
Velux window. WC, pedestal wash basin, bath with shower over, heated towel radiator.
Bedroom 2
4.67m x 3.81m (15' 04" x 12' 06")
Spacious double bedroom with double glazed window providing a far reaching view. Carpeted flooring. Radiator.
Bedroom 3
4.47m x 3.33m (14' 08" x 10' 11")
Another impressive double bedroom with double glazed window providing a far reaching view. Carpeted flooring. Radiator. Built-in double wardrobe. Loft access.
Bedroom 4
4.57m x 2.72m (15' 0" x 8' 11")
Another double bedroom with double glazed window providing a pretty view over the garden. Carpeted flooring. Radiator.
Gated Driveway & Parking
Impressive high side hinged gates through a natural stone wall lead to the parking area within the grounds. There is a separate pedestrian gate with intercom enabling contact with the residence inside for visitors use.
Gardens
Gorgeous garden, with level South-facing lawn, stone paved patio area and well tended borders. Fully enclosed, providing peace of mind for children and pets to enjoy. Lean to garden store attached to the end of the property, as well as a separate stone built small outbuilding to the rear of the garden.
Solar Panels
There are solar panels to the roof with income from a feed in tariff - please enquire for more details.
Please Note:
Recently re roofed with new loft insulation and strengthened, fully treated timbers.
Material Information
Council Tax - Band D
Tenure - Freehold
Property type - Semi-detached
Property Construction - Stone, some blockwork to modern extension
Electricity, gas, water - all mains connected
Sewerage - Septic tank
Heating - gas central heating
Broadband - Copper wire
Any known building safety concerns - no
Are there any restrictions / covenants - no
Are there any rights / easements - No
Has the property been flooded in the last 5 years? No
Have any accessibility / adaptations been made to the property? No
Is the property in a coalfield / mining area? No
Brochures
Brochure- COUNCIL TAXA payment made to your local authority in order to pay for local services like schools, libraries, and refuse collection. The amount you pay depends on the value of the property.Read more about council Tax in our glossary page.
- Band: D
- PARKINGDetails of how and where vehicles can be parked, and any associated costs.Read more about parking in our glossary page.
- Yes
- GARDENA property has access to an outdoor space, which could be private or shared.
- Yes
- ACCESSIBILITYHow a property has been adapted to meet the needs of vulnerable or disabled individuals.Read more about accessibility in our glossary page.
- Ask agent
Townsend, Axbridge, Somerset. BS26 2AJ
Add an important place to see how long it'd take to get there from our property listings.
__mins driving to your place
Get an instant, personalised result:
- Show sellers you’re serious
- Secure viewings faster with agents
- No impact on your credit score
Your mortgage
Notes
Staying secure when looking for property
Ensure you're up to date with our latest advice on how to avoid fraud or scams when looking for property online.
Visit our security centre to find out moreDisclaimer - Property reference PRA10679. The information displayed about this property comprises a property advertisement. Rightmove.co.uk makes no warranty as to the accuracy or completeness of the advertisement or any linked or associated information, and Rightmove has no control over the content. This property advertisement does not constitute property particulars. The information is provided and maintained by Farrons, Winscombe. Please contact the selling agent or developer directly to obtain any information which may be available under the terms of The Energy Performance of Buildings (Certificates and Inspections) (England and Wales) Regulations 2007 or the Home Report if in relation to a residential property in Scotland.
*This is the average speed from the provider with the fastest broadband package available at this postcode. The average speed displayed is based on the download speeds of at least 50% of customers at peak time (8pm to 10pm). Fibre/cable services at the postcode are subject to availability and may differ between properties within a postcode. Speeds can be affected by a range of technical and environmental factors. The speed at the property may be lower than that listed above. You can check the estimated speed and confirm availability to a property prior to purchasing on the broadband provider's website. Providers may increase charges. The information is provided and maintained by Decision Technologies Limited. **This is indicative only and based on a 2-person household with multiple devices and simultaneous usage. Broadband performance is affected by multiple factors including number of occupants and devices, simultaneous usage, router range etc. For more information speak to your broadband provider.
Map data ©OpenStreetMap contributors.








