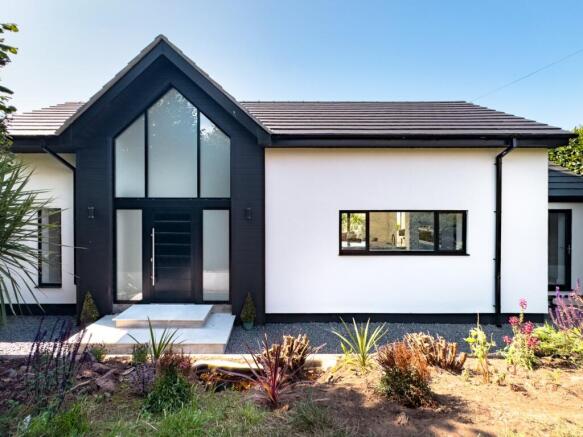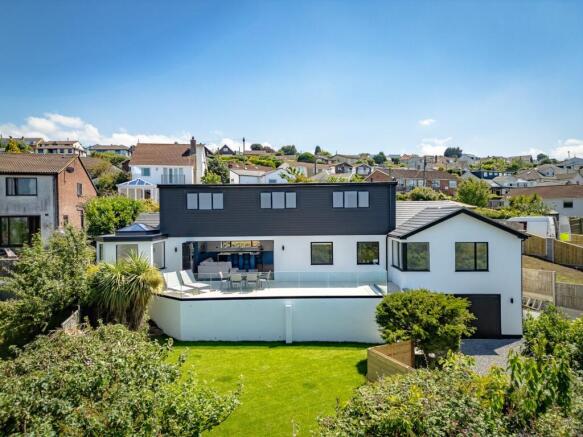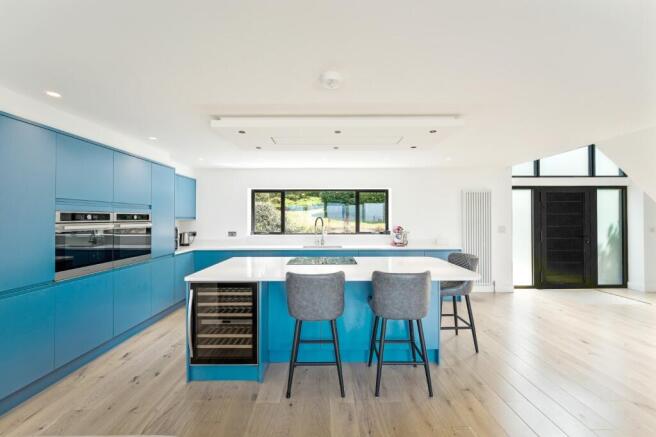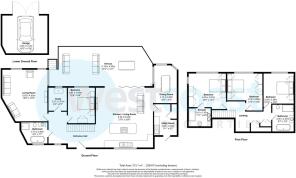
4 bedroom detached house for sale
Nore Road, Portishead, Bristol, Somerset, BS20

- PROPERTY TYPE
Detached
- BEDROOMS
4
- BATHROOMS
3
- SIZE
Ask agent
- TENUREDescribes how you own a property. There are different types of tenure - freehold, leasehold, and commonhold.Read more about tenure in our glossary page.
Freehold
Key features
- Architecturally Designed Detached Home
- Recently Renovated to a High StandardFour Generously Sized Double Bedrooms
- Three Modern Bathrooms
- Secluded and Private Location
- Premium Finishes Throughout
- Open-Plan Kitchen, Dining, and Living Area
- Expansive Main Living Room
- Flexible and Versatile Living Spaces
- Generous Sun Terrace for Outdoor Entertaining
- Enclosed Lawn Garden
Description
Property Description
Accessed to the front via a footpath that gently descends from Nore Road, the journey to the front door is part of the experience. As you make your way down through the landscaped front garden, the house reveals itself slowly—its modern silhouette emerging from the greenery like a hidden coastal retreat. The moment you reach the front entrance, the tone is set: something truly special awaits inside.
Entrance Hall
Stepping through the front door, you’re immediately greeted by a stunning double-height entrance hall. Light pours in through expansive glazing, and your eye is drawn to the elegant feature staircase, complete with glass balustrades, that rises to the first floor. The sense of space, openness, and light is immediate and continues as you turn into the heart of the home.
Kitchen/Diner/Living Room
The open-plan kitchen, dining and living space sits to the right of the house, offering a perfect blend of function and beauty. At the centre of the kitchen is a striking oversized island, finished in quartz, which also houses an induction hob with a sleek overhead extractor. A breakfast bar offers the ideal spot for casual dining or conversation while cooking. Around the island, you’ll find an abundance of base and eye-level units with extensive storage, all seamlessly integrated with a suite of high-end appliances, including twin ovens, a fridge freezer, dishwasher, full-size wine fridge, and an inset sink with mixer tap. The space opens out to a relaxed living or dining area, depending on your lifestyle, where bi-fold doors span the width of the rear wall. These doors fold back to reveal a magnificent elevated terrace, offering an exceptional indoor-outdoor flow and panoramic views that stretch across the estuary. To one side, a beautifully designed dining area is (truncated)
The Left Wing
The left wing of the ground floor offers flexibility for multi-generational living or working from home. Here, you'll find a spacious double bedroom, a dedicated study with captivating views across the water, and a truly luxurious four-piece bathroom. The bathroom is a showstopper, featuring an oval freestanding bath, a double walk-in shower with glass screen, a wall-mounted WC, and a stylish vanity unit with storage below, all finished with high-quality tiling and designer fixtures. Further along the hallway is the main living room—an impressively proportioned space with large picture windows framing the views of the estuary. Whether you’re watching the changing light on the water or simply enjoying a quiet evening, it’s a room that exudes calm and grandeur.
Upstairs
Ascending the central staircase to the first floor, the impact of the double-height atrium becomes even more apparent. This striking architectural feature fills the entire home with light and a feeling of openness that elevates the whole experience. Upstairs, three double bedrooms await, each one enjoying far-reaching estuary views and a peaceful ambiance. The principal suite is a particular highlight, complete with a sleek, modern en-suite shower room featuring a double walk-in shower with glass screen, wall-mounted WC, and twin ‘his and hers’ sinks, all finished with stylish brass fittings. A further family bathroom on this level echoes the same level of luxury, offering another freestanding bath, walk-in double shower, wall-mounted WC, and a well-appointed vanity unit, fully tiled to an exceptional standard.
Outside
Outside, the rear garden has been thoughtfully landscaped to complement the home’s setting. The upper terrace leads down via a set of steps to a neatly maintained lawn, enclosed and ideal for families or pets. The sense of privacy continues here, with the elevated terrace acting as both a viewing platform and a secluded entertaining space. At the lower level of the home, discreetly tucked beneath the main living room, is a generous double garage with wide double doors for easy access. Adjacent to this is private parking for two to three vehicles, providing practical convenience without disturbing the home’s elevated elegance.
In Conclusion
Throughout the renovation, no detail has been overlooked. The property has been fully rewired, benefits from a new central heating system, and is finished with high-spec aluminium-framed windows throughout. The result is a home of remarkable quality, where every space has been designed for comfort, style, and effortless living. This is more than just a house—it’s a lifestyle. A rare opportunity to own a truly unique coastal home, perfectly positioned and immaculately presented, and offered with no onward chain complications.
Material Information
The property is Freehold. Council Tax Band: D (£2,321.79 for the year 2025/26 - this figure is subject to change)
Brochures
Particulars- COUNCIL TAXA payment made to your local authority in order to pay for local services like schools, libraries, and refuse collection. The amount you pay depends on the value of the property.Read more about council Tax in our glossary page.
- Band: D
- PARKINGDetails of how and where vehicles can be parked, and any associated costs.Read more about parking in our glossary page.
- Yes
- GARDENA property has access to an outdoor space, which could be private or shared.
- Yes
- ACCESSIBILITYHow a property has been adapted to meet the needs of vulnerable or disabled individuals.Read more about accessibility in our glossary page.
- Ask agent
Nore Road, Portishead, Bristol, Somerset, BS20
Add an important place to see how long it'd take to get there from our property listings.
__mins driving to your place
Get an instant, personalised result:
- Show sellers you’re serious
- Secure viewings faster with agents
- No impact on your credit score
Your mortgage
Notes
Staying secure when looking for property
Ensure you're up to date with our latest advice on how to avoid fraud or scams when looking for property online.
Visit our security centre to find out moreDisclaimer - Property reference PTH250249. The information displayed about this property comprises a property advertisement. Rightmove.co.uk makes no warranty as to the accuracy or completeness of the advertisement or any linked or associated information, and Rightmove has no control over the content. This property advertisement does not constitute property particulars. The information is provided and maintained by West Coast Properties, Portishead. Please contact the selling agent or developer directly to obtain any information which may be available under the terms of The Energy Performance of Buildings (Certificates and Inspections) (England and Wales) Regulations 2007 or the Home Report if in relation to a residential property in Scotland.
*This is the average speed from the provider with the fastest broadband package available at this postcode. The average speed displayed is based on the download speeds of at least 50% of customers at peak time (8pm to 10pm). Fibre/cable services at the postcode are subject to availability and may differ between properties within a postcode. Speeds can be affected by a range of technical and environmental factors. The speed at the property may be lower than that listed above. You can check the estimated speed and confirm availability to a property prior to purchasing on the broadband provider's website. Providers may increase charges. The information is provided and maintained by Decision Technologies Limited. **This is indicative only and based on a 2-person household with multiple devices and simultaneous usage. Broadband performance is affected by multiple factors including number of occupants and devices, simultaneous usage, router range etc. For more information speak to your broadband provider.
Map data ©OpenStreetMap contributors.








