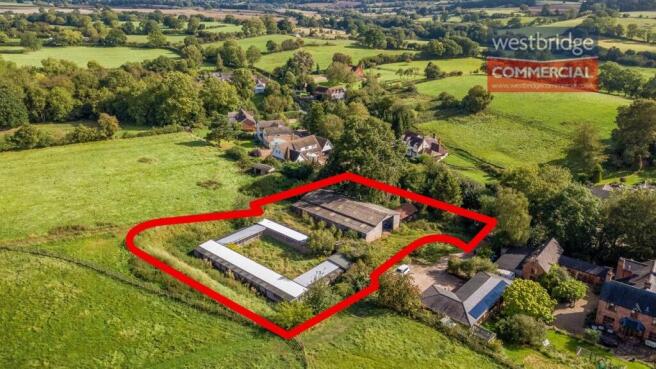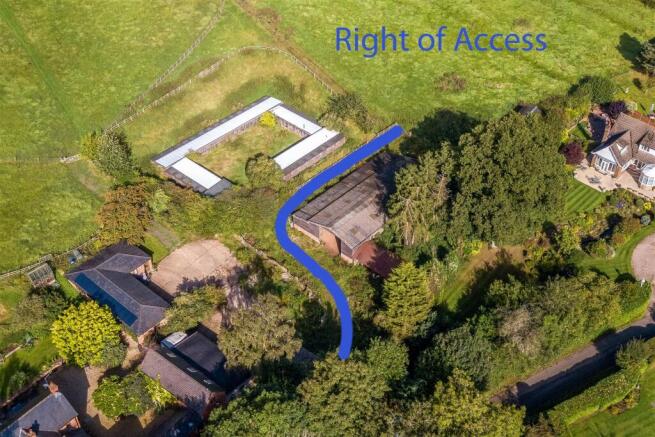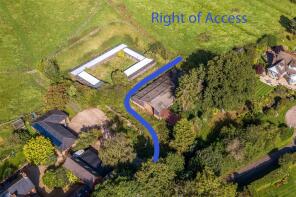Langley, Stratford upon Avon CV37 0HN
- SIZE AVAILABLE
23,087 sq ft
2,145 sq m
- SECTOR
Land for sale
Key features
- 32 Separate Self-Contained Chalet Cages
- Portal Frame Building
- Low Rise Dutch Barn Adjoining Barn
- Guide Price £250,000 (all offers considered)
- 100% Residential Uplift Clause
Description
The property is accessed from Ford Lane in the village of Langley via shared access drive with the site entrance to the right hand side of this shared drive. The site area is estimated at 2,319.24 m2 (0.53 acres) and houses a portal framed agricultural barn with a low rise Dutch barn building adjoining it.
Past this area is a court yard of 32 separate self-contained timber chalet cages formally used as a cattery. The area is generally overgrown and the chalet structures are in a state of disrepair and require refurbishment or renewal (subject to the necessary consents).
Barn Areas:
Dutch Barn 4.30 m by 7.90 m = 33.97 m2 or 365 sq ft. The building has a eaves height of 2.39 m and ridge height of 3.50 m.
Portal Frame Barn 22.77 m by 12.30 m = 282.53 m2 or 3,040 sq ft. The building has eaves of 2.87 m at the lowest point and ridge height of 4.75 m.
Offers are sought for the Freehold based upon its current use or an alternative uses appropriate in the countryside subject to any necessary planning permission on a conditional or unconditional basis.
Residential Uplift Clause:
There is a residential overage on the site for a period of 70 years from the date of the sale of the property whereby should a residential planning use be achieved the purchaser will pay the vendor 100% of the uplift value between the sites value at the point of sale and the residential value at the time of a residential planning use being achieved.
Right of Access:
The vendor will retain a right of access into the field they own that sits beyond the site, please refer to the plan that accompanies the particulars.
Location: - Heading out of Stratford upon Avon on the A4300 take the first right hand turn onto Langley Road after passing under the railway bridge at Bearley. Carry on until you see a left hand turning for Ford Lane and take a left here. Carry on up though the village and the property is located on the left hand side behind a traditional timber 5 bar gate.
Description: - The property is accessed from Ford Lane in the village of Langley via shared access drive with the site entrance to the right hand side of this shared drive. The site area is estimated at 2319.24 m2 (0.53 acres) and houses a portal framed agricultural barn with a low rise Dutch barn building adjoining it.
Past this area is a court yard of 32 separate self-contained timber chalet cages formally used as a cattery. The area is generally overgrown and the chalet structures are in a state of disrepair and require refurbishment or renewal (subject to the necessary consents).
Barn Areas:
Dutch Barn 4.30 m by 7.90 m = 33.97 m2 or 365 sq ft. The building has a eaves height of 2.39 m and ridge height of 3.50 m.
Portal Frame Barn 22.77 m by 12.30 m = 282.53 m2 or 3,040 sq ft. The building has eaves of 2.87 m at the lowest point and ridge height of 4.75 m.
Offers are sought for the Freehold based upon its current use or an alternative uses appropriate in the countryside subject to any necessary planning permission on a conditional or unconditional basis.
Residential Uplift Clause:
There is a residential overage on the site for a period of 70 years from the date of the sale of the property whereby should a residential planning use be achieved the purchaser will pay the vendor 100% of the uplift value between the sites value at the point of sale and the residential value at the time of a residential planning use being achieved.
Right of Access:
The vendor will retain a right of access into the field they own that sits beyond the site, please refer to the plan that accompanies the particulars
Price Guide: - £250,000 (with all offers considered)
Tenure: - Freehold.
Rateable Value - £5,100 (April 2023) source:
Rates Payable: - The rates payable are calculated as a multiplier of the rateable value. If the rateable value is £12,000 or less, small businesses may be entitled to 100% rates relief providing the property is their only business premises. Any interested applicants should contact the local authority and verify the multiplier and check if any rates relief is available for their business.
Legal Costs & Holding Deposit: - Each party pays their own legal costs.
Vat: - Value Added Tax at the prevailing rate is applicable on all costs shown in these
particulars apart from business rates.
Epc: - An Energy Performance Rating of the property is not required.
Viewing: - Viewing strictly by prior appointment with sole agent:
Richard Johnson: - Westbridge Commercial Ltd
1st Floor Offices
3 Trinity Street
Stratford Upon Avon
CV37 6BL
Tel:
Gdpr: - You have requested a viewing of a property and therefore we will require certain pieces of personal information from you in order to provide a professional service to you and our client. Should you wish to take up a tenancy the process will involve collecting personal information about you or your company which will need to be shared with our client and Credit Safe or other credit referencing agencies. We will not share this information with any other third party without your consent. More information on how we hold and process your data is available on our website
- Freehold Former Cattery Site
- 32 Separate Self-Contained Chalet Cages
- Portal Frame Building
- Low Rise Dutch Barn Adjoining Barn
- Guide Price £250,000 (all offers considered)
- Popular Warwickshire Village
- N.B 100% Residential Uplift Clause
Brochures
Langley, Stratford upon Avon CV37 0HN
NEAREST STATIONS
Distances are straight line measurements from the centre of the postcode- Claverdon Station1.5 miles
- Bearley Station1.8 miles
- Wooton Wawen Station2.9 miles
Notes
Disclaimer - Property reference 34015472. The information displayed about this property comprises a property advertisement. Rightmove.co.uk makes no warranty as to the accuracy or completeness of the advertisement or any linked or associated information, and Rightmove has no control over the content. This property advertisement does not constitute property particulars. The information is provided and maintained by Westbridge Commercial Limited, Stratford Upon Avon. Please contact the selling agent or developer directly to obtain any information which may be available under the terms of The Energy Performance of Buildings (Certificates and Inspections) (England and Wales) Regulations 2007 or the Home Report if in relation to a residential property in Scotland.
Map data ©OpenStreetMap contributors.





