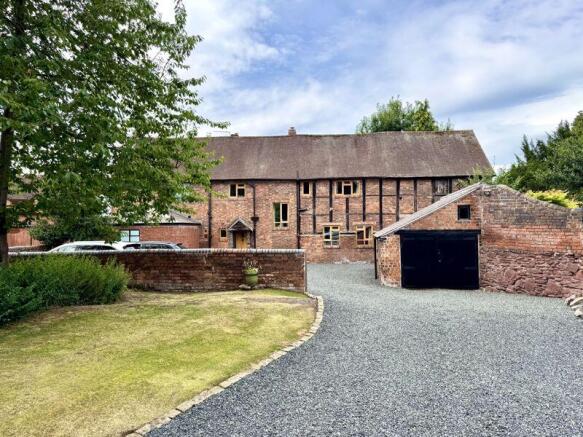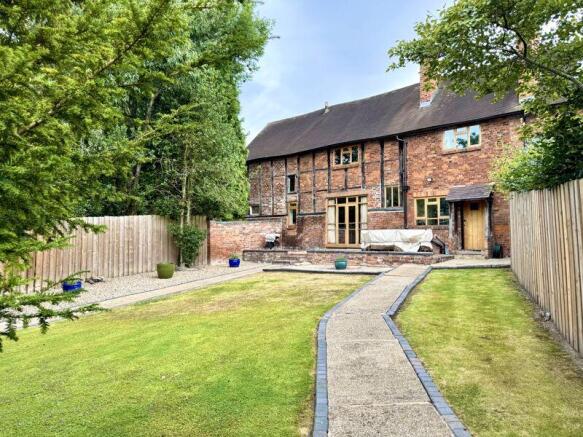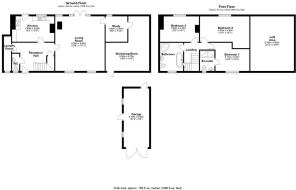Long Meadow Barn, Abbey Foregate, Shrewsbury

- PROPERTY TYPE
Barn Conversion
- BEDROOMS
3
- BATHROOMS
2
- SIZE
Ask agent
- TENUREDescribes how you own a property. There are different types of tenure - freehold, leasehold, and commonhold.Read more about tenure in our glossary page.
Freehold
Key features
- Unique refurbished grade II listed barn conversion boasting character and quality throughout
- Located in the highly sought after and convenient area of Abbey Foregate just a short walk to the townn centre
- 0.3 acre grounds and immaculate enclosed rear garden with reclaimed tiled patio area
- Three good bedrooms with the principle benefiting from high class en-suite
- modern well-equipped kitchen with feature travertine flooring
- Tastefully refitted heritage themed main bathroom with freestanding bath and high calibre tiling
- Scope for further expantion subject to planning
- Useful detached garage ideal for storage
Description
Situation
The property is delightfully positioned in a most sought after location being in a conservation area and within a short distance of the excellent range of town centre amenities which include a wide variety of shops, restaurants and social facilities. The property is positioned within walking distance of the Quarry Park which has some delightful walks along the banks of the River Severn. Shrewsbury provides excellent schooling including both state and private whilst the town centre also offers a rail service. Commuters will be delighted to note that there is excellent road access to the A5 which leads to the M54 motorway and West Midlands beyond.
Listing
Barn, now dwelling, and cottage. Largely later C18, but possibly incorporating timbers from an earlier building on the site. Barn converted in 1948. Timber-framed with brick plinth and panel infill, and brick, with plain tiled roof. Long Meadow, the former barn, is 2 storeys, framed in square panels for 11 bays with high brick plinth. Small section of wall to rear renewed in brick, probably late C19. To the right, small store of 4 bays, the timber encased in brick on the front elevation. Doorway to left in small gabled porch, with Mannerist posts said to be taken from a house in Dogpole. Inserted metal-framed windows on each floor. Cross vents in right hand section, and in cross wall dividing what is now the house from the storage bays beyond. Loft door in this right hand section. Queen post roof construction internally. Pear Tree Cottage forms a continuation of the barn range to the left. Single casement window in front elevation, the doorway to the left of the gable wall, with...
Agents note
Superfast wifi, we have Fibre 150 with a current 156MBS connection, ethernet points wired into the study (2). 3 points in sitting room for TV / digital radios etc, one in back large bedroom, one in kitchen, one in garage for cctv and spares in loft area (2) in readiness for if convert this. Hard wired CCTV cable will be remaining in situ to front and back of house (4 cameras)
Barn has a separate electric feed cable already put into this (by loft hatch) boiler and tanks are big enough to take 2 more complete bathrooms if converted and ethernet cables wired and coiled up on wall in steel conduit ready for connection.
Three phase electricity cable present under the stairs, would be suitable for a EV charging point as is a separate electricity supply to the property.
Front garden is within current development boundary and can be developed (subject to planning permission and relevant approvals),
Entrance Hallway
W.C
Boot room/utility
Kitchen/Breakfast Room
15' 11'' x 9' 2'' (4.85m x 2.80m)
Understairs Store
Living Room
19' 8'' x 17' 11'' (6.00m x 5.45m)
Study
9' 2'' x 7' 10'' (2.80m x 2.40m)
Workshop/store
19' 8'' x 15' 5'' (6.00m x 4.70m)
Stairs rising from hallway to first floor landing
Bedroom One
12' 2'' x 10' 2'' (3.70m x 3.11m)
En-suite
Bedroom Two
18' 1'' x 11' 6'' (5.50m x 3.50m)
Bedroom Three
14' 1'' x 9' 2'' (4.30m x 2.80m)
Family Bathroom
Loft Area
21' 2'' x 15' 9'' (6.45m x 4.80m)
Garage
21' 2'' x 9' 2'' (6.45m x 2.80m)
NOTE
The agent has not been able to verify the availability and nature of services. All interested parties should obtain verification through their solicitor or surveyor before entering a legal commitment to purchase.
Please note that our room sizes are quoted in metres to the nearest one tenth of a metre on a wall to wall basis. The imperial equivalent (included in brackets) is only intended as an approximate guide. We have not tested the services, equipment or appliances in this property; also, please note that any fixture, fittings or apparatus not specifically referred to in these details, is not included in the sale, even if they appear in any internal photographs. You are advised to commission appropriate investigations and ensure your solicitor verifies what is included in the sale, before entering a legal commitment to purchase. While we try to make our sales details accurate and reliable, Spencer & Jakeman does not give, nor does any Officer or employee have authority to...
Brochures
Full Details- COUNCIL TAXA payment made to your local authority in order to pay for local services like schools, libraries, and refuse collection. The amount you pay depends on the value of the property.Read more about council Tax in our glossary page.
- Band: E
- PARKINGDetails of how and where vehicles can be parked, and any associated costs.Read more about parking in our glossary page.
- Yes
- GARDENA property has access to an outdoor space, which could be private or shared.
- Yes
- ACCESSIBILITYHow a property has been adapted to meet the needs of vulnerable or disabled individuals.Read more about accessibility in our glossary page.
- Ask agent
Long Meadow Barn, Abbey Foregate, Shrewsbury
Add an important place to see how long it'd take to get there from our property listings.
__mins driving to your place
Get an instant, personalised result:
- Show sellers you’re serious
- Secure viewings faster with agents
- No impact on your credit score
Your mortgage
Notes
Staying secure when looking for property
Ensure you're up to date with our latest advice on how to avoid fraud or scams when looking for property online.
Visit our security centre to find out moreDisclaimer - Property reference 12708504. The information displayed about this property comprises a property advertisement. Rightmove.co.uk makes no warranty as to the accuracy or completeness of the advertisement or any linked or associated information, and Rightmove has no control over the content. This property advertisement does not constitute property particulars. The information is provided and maintained by Spencer Jakeman, Shrewsbury. Please contact the selling agent or developer directly to obtain any information which may be available under the terms of The Energy Performance of Buildings (Certificates and Inspections) (England and Wales) Regulations 2007 or the Home Report if in relation to a residential property in Scotland.
*This is the average speed from the provider with the fastest broadband package available at this postcode. The average speed displayed is based on the download speeds of at least 50% of customers at peak time (8pm to 10pm). Fibre/cable services at the postcode are subject to availability and may differ between properties within a postcode. Speeds can be affected by a range of technical and environmental factors. The speed at the property may be lower than that listed above. You can check the estimated speed and confirm availability to a property prior to purchasing on the broadband provider's website. Providers may increase charges. The information is provided and maintained by Decision Technologies Limited. **This is indicative only and based on a 2-person household with multiple devices and simultaneous usage. Broadband performance is affected by multiple factors including number of occupants and devices, simultaneous usage, router range etc. For more information speak to your broadband provider.
Map data ©OpenStreetMap contributors.





