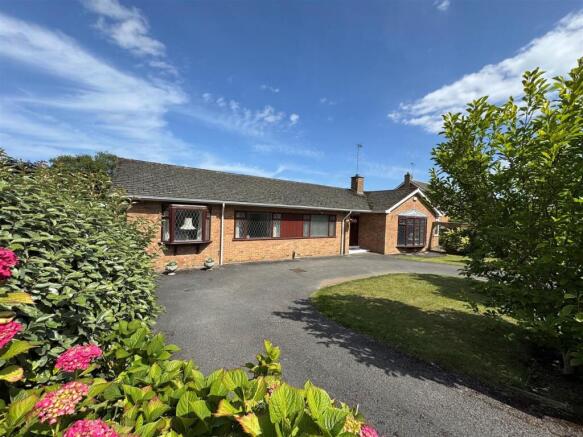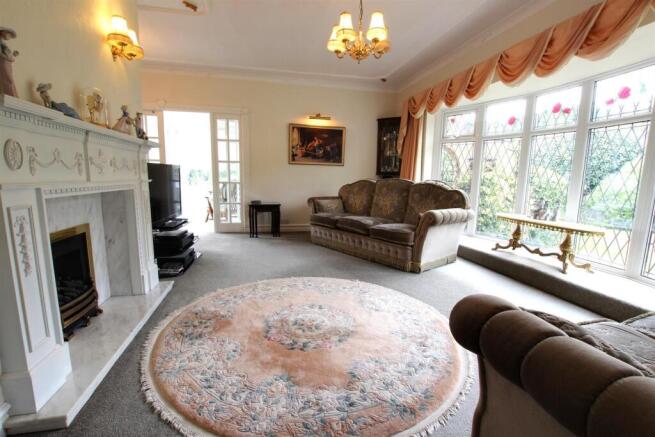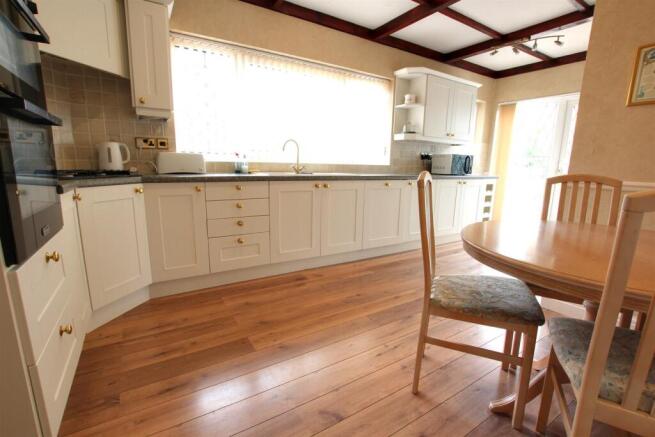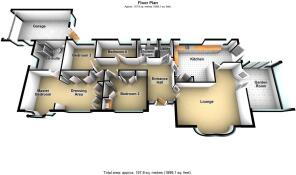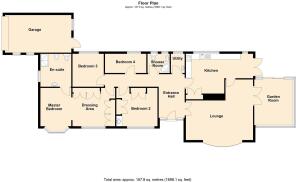
Elveley Drive, West Ella, Hull

- PROPERTY TYPE
Detached Bungalow
- BEDROOMS
4
- BATHROOMS
2
- SIZE
1,496 sq ft
139 sq m
- TENUREDescribes how you own a property. There are different types of tenure - freehold, leasehold, and commonhold.Read more about tenure in our glossary page.
Freehold
Key features
- LARGE DOUBLE WIDTH AND CORNER PLOT
- GENEROUS PARKING AND LARGE GARAGE
- SIZEABLE BUNGALOW HOME
- SCOPE FOR MODERNISATION
- UP TO 4 BEDROOMS
- 2 RECEPTION ROOMS
- POPULAR WEST ELLA SETTING
- LOW MAINTENANCE REAR GARDENS
- NO ONWARD CHAIN
Description
Offering scope for cosmetic improvement, this well-maintained bungalow home would be ideal for applicants looking for executive living to the single floor level, or alternatively applicants seeking to extend into the generous roof space (subject to the necessary permissions).
Residing upon a wide and established plot, properties of this specific type and character are rarely offered to the market within this immediate setting and the viewing comes highly recommended to appreciate the size of living accommodation on offer.
Fairhaven remains maintained throughout but offering scope for further re-modelling with the accommodation briefly comprising; Reception Hallway leading through to an Inner Hallway, Lounge/Dining Room with oversize window to the frontage, Breakfast Kitchen, Conservatory Extension, Utility Room, Principal Bedroom with a large Dressing Area and En-Suite provision, two further double Bedrooms and possible 4th Bedroom/Study and Shower Room.
A return pillared driveway features with additional parking to a side driveway and oversize Garage. The gardens remain private to all perimeter boundaries and of relatively low maintenance.
No forward chain involved and recommended for internal inspection.
Ground Floor -
Entrance Hallway - 3.82 x 2.28 (12'6" x 7'5") - A welcoming entrance to this deceptively spacious bungalow home offering living space over the single floor level, with feature stained glass detailing to the front door, hallway provides access to the reception spaces and inner hallway to bedroom accommodation.
Reception Lounge - 5.07 x 3.28 (16'7" x 10'9") - With oversize uPVC double glazed bow window to the front outlook, enjoying excellent levels of natural daylight, a central focal point is provided via a gas fire insert with traditional decorative hearth and surround. Leads open plan through to...
Dining Area - Offering further space and providing access to kitchen and conservatory extension.
Garden Room - 3.86 x 4.16 (12'7" x 13'7") - With french door providing access to a versatile additional reception space, having been added to the property, with garden facing views and uPVC mounted units, sliding door leading to garden area.
Breakfast Kitchen - 6.08 x 3.48 (19'11" x 11'5") - Of an excellent size with a generous selection of wall and base units throughout and contrasting work surfaces over. A number of integrated appliances include a Stoves mid-level double oven, four ring gas hob with extractor canopy over, one and a half bowl sink and drainer with feature mixer tap, integrated fridge and freezer, integrated dishwasher, wall mounted boiler, space for breakfast table, uPVC double glazed window and door lead to external terrace area.
Utility Room - 1.22 x 1.96 (4'0" x 6'5") - With wall mounted sink, uPVC double glazed window to rear, plumbing for washing machine and space for tumble dryer also.
Inner Hallway - Provides access to four bedrooms and house bathroom.
Principal Bedroom - 3.58 x 2.70 (11'8" x 8'10") - (extending to dressing room- 3.96m x 3.29m- 12'11" x 10'9")
An excellent size boasting elegant proportions throughout, with uPVC double glazed windows to the front outlook, vanity dresser, fitted wardrobes and drawers provided to the dedicated dressing area. Access also provided to...
En Suite Shower Room - 2.70 x 2.67 (8'10" x 8'9") - A superb size for an en suite, with double walk-in shower cubicle with wall mounted head and console, bidet, concealed cistern low flush w.c, inset basin to vanity storage unit, decorative tiling, uPVC privacy window to the side elevation.
Bedroom Two - 3.55 x 3.48 (11'7" x 11'5") - With uPVC double glazed window to the front outlook, fitted wardrobes and storage to two wall lengths, inset basin.
Bedroom Three - 2.75 x 2.97 (9'0" x 9'8") - With uPVC double gazed window to the rear of the property and of double bedroom proportions.
Bedroom Four - 3.65 x 1.77 (11'11" x 5'9") - Has potential to be used as a single bedroom, used currently as a dedicated study area with fitted shelving, uPVC double glazed window to the rear.
Bathroom - 1.94 x 1.76 (6'4" x 5'9") - With two uPVC privacy windows to the rear elevation, corner shower cubicle with Mira wall mounted showerhead and console, pedestal wash hand basin, low flush w.c, neutral tiling to splashbacks.
Outside - 6.15m x 3.38m (20'2" x 11'1") - Fairhavens remains conveniently positioned in the well regarded West Ella setting of Elveley Drive, with the subject dwelling boasting a double corner plot position and enjoying a broad roadside frontage. A pillared entrance drive leads in and out of the property providing generous parking provision, with low level wall to the front perimeter boundary, laid to lawn grass section with established planting and shrubbery to borders.
The garden extends around the side of the property to an alternate vehicular access from The Fairway, with driveway and access leading to oversize garage (6.15m x 4.30m- 20'2" x 11'1") with up and over access door, personnel door to rear and full power and lighting.
To the alternate side of the property a further side garden area with gated access leads to a courtyard style rear garden area, being hard landscaped throughout with terraced wall detailing, screening and dedicated potting shed with access to garage. Has potential to be returned to turf should this be desired.
Elveley Drive remains conveniently positioned in close proximity to a range of services and amenities, with excellent commuter access to the A63/M62 corridor.
Agents Note - The subject dwelling has been well maintained throughout internally with further scope for cosmetic modernisation and improvement. The scale and size of roof also offers potential for conversion subject to the necessary permissions. The dwelling is being offered to the market with no onward chain, with viewing available through the sole selling agent Staniford Grays.
Fixtures And Fittings - Various quality fixtures and fittings may be available by separate negotiation.
Services - (Not Tested) Mains Water, Gas, Electricity and Drainage are connected. We understand the current E.R.Y.C council tax band is 'F'.
Tenure - We understand the Tenure of the property to be Freehold with Vacant Possession on Completion.
Viewing - Strictly by appointment with sole selling agents, Staniford Grays.
Website- Stanifords.com Tel: (01482) - 631133
E-mail:
Websites -
Mortgage Clause - YOUR HOME IS AT RISK IF YOU DO NOT KEEP UP REPAYMENTS ON A MORTGAGE OR OTHER LOAN SECURED ON IT.
Preferred partner- Green & Green Mortgage & Protection — Your Local Mortgage Partner for Hull & East Yorkshire
At Green & Green, we specialise in supporting home-buyers in Hull and the surrounding areas with expert mortgage and personal insurance advice. With our independent status, we access hundreds of lenders to find the right deal for each person’s unique situation.
Property Particulars-Disclaimer - PROPERTY MISDESCRIPTIONS ACT 1991
The Agent has not tested any apparatus, equipment, fixture, fittings or services, and so does not verify they are in working order, fit for their purpose, or within ownership of the sellers, therefore the buyer must assume the information given is incorrect. Neither has the Agent checked the legal documentation to verify legal status of the property or the validity of any guarantee. A buyer must assume the information is incorrect, until it has been verified by their own solicitors."
The measurements supplied are for general guidance, and as such must be considered as incorrect. A buyer is advised to re-check the measurements themselves before committing themselves to any expense."
Nothing concerning the type of construction or the condition of the structure is to be implied from the photograph of the property.
The sales particulars may change in the course of time, and any interested party is advised to make final inspection of the property prior to exchange of contracts.
MISREPRESENTATION ACT 1967
These details are prepared as a general guide only, and should not be relied upon as a basis to enter into a legal contract, or to commit expenditure. An interested party should consult their own surveyor, solicitor or other professionals before committing themselves to any expenditure or other legal commitments.
If any interested party wishes to rely upon any information from the agent, then a request should be made and specific written confirmation can be provided. The Agent will not be responsible for any verbal statement made by any member of staff, as only a specific written confirmation should be relied upon. The Agent will not be responsible for any loss other than when specific written confirmation has been requested.
Fees - The agent confirms that vendors and prospective purchasers may be offered estate agency and other allied services for which certain referral fees/commissions may be made available to the agent. Services the agent and/or a connected person may earn referral fees/commissions from Financial Services, Conveyancing and Surveys. For full details please contact the selling agent.
Brochures
Elveley Drive, West Ella, HullBrochure- COUNCIL TAXA payment made to your local authority in order to pay for local services like schools, libraries, and refuse collection. The amount you pay depends on the value of the property.Read more about council Tax in our glossary page.
- Band: F
- PARKINGDetails of how and where vehicles can be parked, and any associated costs.Read more about parking in our glossary page.
- Yes
- GARDENA property has access to an outdoor space, which could be private or shared.
- Yes
- ACCESSIBILITYHow a property has been adapted to meet the needs of vulnerable or disabled individuals.Read more about accessibility in our glossary page.
- Ask agent
Elveley Drive, West Ella, Hull
Add an important place to see how long it'd take to get there from our property listings.
__mins driving to your place
Get an instant, personalised result:
- Show sellers you’re serious
- Secure viewings faster with agents
- No impact on your credit score
Your mortgage
Notes
Staying secure when looking for property
Ensure you're up to date with our latest advice on how to avoid fraud or scams when looking for property online.
Visit our security centre to find out moreDisclaimer - Property reference 34015530. The information displayed about this property comprises a property advertisement. Rightmove.co.uk makes no warranty as to the accuracy or completeness of the advertisement or any linked or associated information, and Rightmove has no control over the content. This property advertisement does not constitute property particulars. The information is provided and maintained by Staniford Grays, Swanland. Please contact the selling agent or developer directly to obtain any information which may be available under the terms of The Energy Performance of Buildings (Certificates and Inspections) (England and Wales) Regulations 2007 or the Home Report if in relation to a residential property in Scotland.
*This is the average speed from the provider with the fastest broadband package available at this postcode. The average speed displayed is based on the download speeds of at least 50% of customers at peak time (8pm to 10pm). Fibre/cable services at the postcode are subject to availability and may differ between properties within a postcode. Speeds can be affected by a range of technical and environmental factors. The speed at the property may be lower than that listed above. You can check the estimated speed and confirm availability to a property prior to purchasing on the broadband provider's website. Providers may increase charges. The information is provided and maintained by Decision Technologies Limited. **This is indicative only and based on a 2-person household with multiple devices and simultaneous usage. Broadband performance is affected by multiple factors including number of occupants and devices, simultaneous usage, router range etc. For more information speak to your broadband provider.
Map data ©OpenStreetMap contributors.
