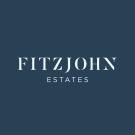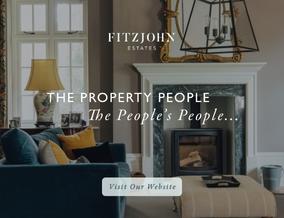
High Street, Great Barford, MK44

- PROPERTY TYPE
Detached
- BEDROOMS
4
- BATHROOMS
2
- SIZE
2,054 sq ft
191 sq m
- TENUREDescribes how you own a property. There are different types of tenure - freehold, leasehold, and commonhold.Read more about tenure in our glossary page.
Freehold
Key features
- Charming 17th-century Grade II listed home with original beams and fireplaces
- Over 2,000 sq ft of characterful living space across four bedrooms and two bathrooms
- Spacious sitting and dining rooms with dual inglenooks, plus kitchen with garden access
- Beautiful principal bedroom with en suite, exposed beams and brick fireplace
- One-third acre plot with mature gardens, lawns and private courtyard setting
- Extensive outbuildings including four garages, large open barn and two sheds
Description
Tucked behind a brick wall and mature trees on the edgeof the sought-after village of Great Barford, this captivating Grade II listed home dates to the 1600s. Restored and full of charm, the house offers a rare combination of authentic period detailing and adaptable living spaces, set within private grounds of approximately one-third of an acre (STS).
In addition to the main house’s 2,054 sq ft of accommodation, the property includes a superb collection of outbuildings—four garages, two sheds, and a large open barn—offering huge potential for hobbyists, home businesses, or further development (STPP).
Ground Floor
A canopied entrance porch with an original oak door opens into a charming hallway, where exposed beams and traditional brick flooring set the tone. A WC and coat area are cleverly integrated near the entrance.
To the left lies the heart of the home: a generous sitting room and dining room divided by a central wall, both with deep-set windows, exposed timberwork, and two substantial inglenook fireplaces—each revealing the rich material history of the house. The rooms offer versatile entertaining and living areas, ideal for both intimate family life and larger gatherings.
To the right, the kitchen/breakfast room is a bright and sociable space with direct garden access. Exposed beams and warm tones soften its cottage-style cabinetry and practical layout, while a utility room and study nook provide discreet work and storage zones.
First Floor
Upstairs, the accommodation is brimming with character.
The principal bedroom is a showstopper—spanning over 17' in width and featuring dual-aspect windows, a red-brick inglenook fireplace, and dramatic timber beams overhead. This room includes an en suite and connects via an inner landing to bedrooms three and four—ideal for a nursery, dressing room, or private children’s wing.
Bedroom two is accessed from the main landing and is a comfortable double overlooking the front aspect. The family bathroom is delightfully traditional, with exposed timber, sloped ceilings, and vintage pink tiles in keeping with the home’s historic aesthetic.
An eaves loft storage area adds practical convenience, and the main landing provides ample natural light and display space.
Garden
The property’s appeal is greatly enhanced by its mature and sheltered setting. A gravel drive sweeps through the walled front boundary to a discreet courtyard, where a series of four timber-fronted garages, two sheds, and a large open barn (over 40’ long) provide exceptional utility and storage. These outbuildings total 1,289 sq ft and are ideally suited for car storage, workshops, or conversion potential (subject to permissions).
The gardens wrap around the house and are defined by lush hedging, mature trees, and gently sloping lawns—creating a tranquil and private environment for outdoor living, with plenty of space for play, relaxation, or future landscaping enhancements.
Location Summary
Great Barford is a picturesque and historic village set along the banks of the River Great Ouse, renowned for its striking 15th-century stone bridge. The village enjoys a strong sense of community and offers a good selection of everyday amenities including a village green, post office and general store, pub, and lower and middle schools—making it a particularly appealing setting for families.
The wider educational offering is excellent, with Bedford’s Harpur Trust independent schools just 7 miles away.
For commuters, the A421 bypass lies only 1 mile from the property, providing swift access to Junction 13 of the M1 and onward routes to Milton Keynes and beyond. Additionally, Sandy mainline station is 4.7 miles away, offering fast and frequent train services into London.
Combining riverside charm, strong village infrastructure, and excellent regional connectivity, Great Barford offers an enviable blend of countryside living with easy access to major routes and towns.
Brochures
Brochure- COUNCIL TAXA payment made to your local authority in order to pay for local services like schools, libraries, and refuse collection. The amount you pay depends on the value of the property.Read more about council Tax in our glossary page.
- Band: G
- LISTED PROPERTYA property designated as being of architectural or historical interest, with additional obligations imposed upon the owner.Read more about listed properties in our glossary page.
- Listed
- PARKINGDetails of how and where vehicles can be parked, and any associated costs.Read more about parking in our glossary page.
- Yes
- GARDENA property has access to an outdoor space, which could be private or shared.
- Yes
- ACCESSIBILITYHow a property has been adapted to meet the needs of vulnerable or disabled individuals.Read more about accessibility in our glossary page.
- Ask agent
Energy performance certificate - ask agent
High Street, Great Barford, MK44
Add an important place to see how long it'd take to get there from our property listings.
__mins driving to your place
Get an instant, personalised result:
- Show sellers you’re serious
- Secure viewings faster with agents
- No impact on your credit score
Your mortgage
Notes
Staying secure when looking for property
Ensure you're up to date with our latest advice on how to avoid fraud or scams when looking for property online.
Visit our security centre to find out moreDisclaimer - Property reference 37a685cd-9ba3-4b79-ae51-d797e28a8292. The information displayed about this property comprises a property advertisement. Rightmove.co.uk makes no warranty as to the accuracy or completeness of the advertisement or any linked or associated information, and Rightmove has no control over the content. This property advertisement does not constitute property particulars. The information is provided and maintained by Fitzjohn Estates, Bedford. Please contact the selling agent or developer directly to obtain any information which may be available under the terms of The Energy Performance of Buildings (Certificates and Inspections) (England and Wales) Regulations 2007 or the Home Report if in relation to a residential property in Scotland.
*This is the average speed from the provider with the fastest broadband package available at this postcode. The average speed displayed is based on the download speeds of at least 50% of customers at peak time (8pm to 10pm). Fibre/cable services at the postcode are subject to availability and may differ between properties within a postcode. Speeds can be affected by a range of technical and environmental factors. The speed at the property may be lower than that listed above. You can check the estimated speed and confirm availability to a property prior to purchasing on the broadband provider's website. Providers may increase charges. The information is provided and maintained by Decision Technologies Limited. **This is indicative only and based on a 2-person household with multiple devices and simultaneous usage. Broadband performance is affected by multiple factors including number of occupants and devices, simultaneous usage, router range etc. For more information speak to your broadband provider.
Map data ©OpenStreetMap contributors.






