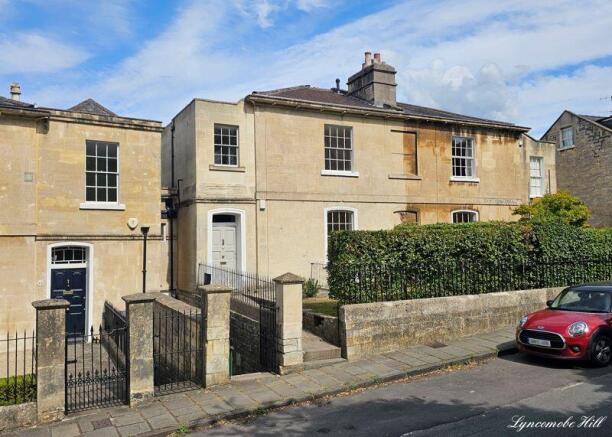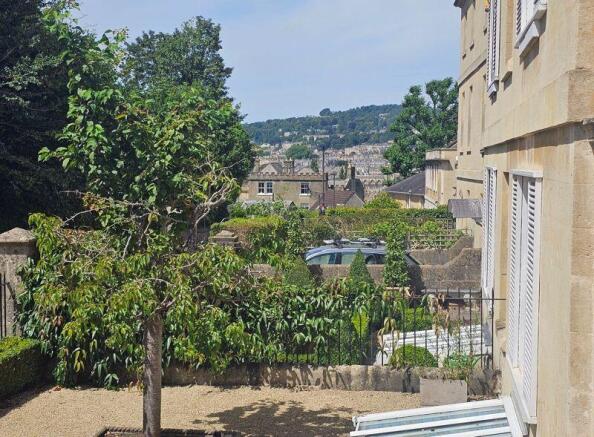4 bedroom semi-detached house for sale
Lyncombe Hill, Bath

- PROPERTY TYPE
Semi-Detached
- BEDROOMS
4
- BATHROOMS
2
- SIZE
Ask agent
- TENUREDescribes how you own a property. There are different types of tenure - freehold, leasehold, and commonhold.Read more about tenure in our glossary page.
Freehold
Key features
- Four bedroom Georgian townhouse
- Immaculately presented throughout
- No onward chain
- Retaining period features
- Stunning panoramic views
- Short walk to the city centre and train station
- Nearby garage
- Close to all levels of schooling
Description
Description
A beautifully presented Grade II listed Georgian townhouse situated in the highly desired Lyncombe Hill area of the city. The property sits in an elevated position affording stunning panoramic views across the east of the city taking in church spires and across to Solsbury Hill.
The property is immaculately presented and retaining all the period features you'd expect throughout. The overall accommodation extends to over 3,000+ Sq.Ft and is arranged over five levels with four bedrooms, four reception rooms and two vaults for storage. The garden is very well tended and stocked with differing seating area's to take in the views with an outbuilding to the rear. An Ideal family home for those looking for easy pedestrian access to the city centre and train station, all levels of local schooling and panoramic views across the city.
Location
This property is located on Lyncombe Hill in Lyncombe which adjoins Widcombe. Widcombe is a highly desired village on the southern edge of the city centre famed for its parade of independent shops. The parade provides hairdressers, supermarket, coffee shop, newsagent off licence, renowned café/deli, butchers, vets, gift shop, takeaways, dentist, surgery, florist and three acclaimed public houses. A contributing factor to the location's popularity is its proximity to the city itself and with Bath Spa station just under a 5 minute walk away. You will also find the full range of highly regarded local schooling at every level. A short walk up Widcombe Hill and you find yourself on the Bath Skyline walk and its city views. Likewise nearby Alexandra Park provides what some claim to be the best views of the city. Nearby you will also find access to the River Avon and Kennet & Avon canal.
Ground Floor
You enter into a spacious oak floored hallway which provides access to the drawing room, withdrawing room, study and cloakroom with separate WC.
The study room to the front aspect has a 16-pane sash window with wooden shutters, cupboards to the alcoves and large shelving unit. The spacious drawing room is to the rear aspect with a beautiful period feature fireplace and 16-pane sash window with shutters providing those glorious far reaching views. The drawing room opens up onto the withdrawing room by way of two wooden doors and is a good size room with 12-pane sash window to the rear aspect. Carpeted Bath stone stairs with hardwood balusters and handrail lead from the hallway to the first floor and lower ground floor.
First Floor
To the first floor the landing provides access to two good size double bedrooms and family bathroom. The bedroom to the rear aspect offers feature fireplace with two storage cupboards and a more elevated aspect of the panoramic view through the large 16-pane sash window. Bedroom two is of similar size to bedroom one to the front aspect with storage cupboards. The recently fitted family bathroom provides stand alone roll-top bath, large walk-in shower, washbasin and WC and wall mounted chrome heated towel rail. Stairs lead you up to the second floor.
Second Floor
On the second floor you find a further bedroom with space for a double bed, fireplace and plenty of eaves storage cupboards with a window to the rear aspect.
Lower Ground Floor
Stairs lead from the ground floor hallway down to the lower ground floor where the hallway provides access to the kitchen, dining room and door leading through to a further bedroom and bathroom. The kitchen is fitted with modern wall and floor units with worktop, inset sink, integrated dishwasher and AGA oven. Flagstone flooring throughout with access to a walk-in pantry cupboard and door leading out to the front aspect where you find two underground vaults.
Lower Ground Floor
The dining room is a great space for entertaining with feature fireplace with working log burner and storage cupboards with 16-pane sash window providing those far reaching views again. A lovely old wooden door leads through to another small hallway with access to a bathroom, double bedroom and what you might call the 'Tradesman's entrance' leading to the external side passage. Exposed stone stairs lead down from the hallway to a further room which is currently used as a games room with flagstone floor, feature fireplace and a door leading to the garden.
Externally
The rear garden is laid with stone slabs to the rear of the property making an elevated seating area. You have lockable gate access from here along the side passage of the house to the front aspect. Stone steps lead down to a stone chipped area surrounded by well established beds, shrubs and small trees. Further stone steps lead you down to a lawn area with access to an open wooden frame outbuilding with pitched roof decked seating or dining area. A great spot for dining or entertaining during the summer evenings. To the rear of the garden you find gated access to Forefield Rise.
Garage
The property owns a garage on a separate title deed adjacent to the house just down Lyncombe Hill. Planning has been submitted and approved for: Alteration of flat roofed garage and rebuilding of same with a pitched roof. The details for this planning can be found on BANES planning portal under ref: 24/03192/FUL.
Currently the garage could be used for off-street parking but not ideal for storage due to lack of roof. Large in size, not quite a double but large enough for one vehicle and further storage space.
Tenure
Freehold
Listing
Grade II (1395255) Early 19th century.
Services
Mains gas, electric, water and drainage.
Stamp Duty
There could be £133,250 Stamp Duty payable upon completion.
EPC Rating
Band - D
Council Tax
Band - G
Viewings
This property is marketed by TYNINGS Ltd as a sole agent and viewings are strictly by appointment only. All viewings are accompanied and by prior arrangement. Please contact us to arrange a viewing.
Disclaimer
TYNINGS, their clients and any joint agents give notice that: They assume no responsibility for any statement that may be made in these particulars. These particulars do not form part of any offer or contract and must not be relied upon as statements or representations of fact. Any areas, measurements or distances are approximate. The text, photographs and plans are for guidance only and are not necessarily comprehensive. It should not be assumed that the property has all necessary planning; building regulation or other consents and TYNINGS have not tested any services, equipment or facilities. Purchasers must satisfy themselves by inspection or otherwise.
Brochures
Property BrochureFull Details- COUNCIL TAXA payment made to your local authority in order to pay for local services like schools, libraries, and refuse collection. The amount you pay depends on the value of the property.Read more about council Tax in our glossary page.
- Band: G
- PARKINGDetails of how and where vehicles can be parked, and any associated costs.Read more about parking in our glossary page.
- Yes
- GARDENA property has access to an outdoor space, which could be private or shared.
- Yes
- ACCESSIBILITYHow a property has been adapted to meet the needs of vulnerable or disabled individuals.Read more about accessibility in our glossary page.
- Ask agent
Lyncombe Hill, Bath
Add an important place to see how long it'd take to get there from our property listings.
__mins driving to your place
Get an instant, personalised result:
- Show sellers you’re serious
- Secure viewings faster with agents
- No impact on your credit score
Your mortgage
Notes
Staying secure when looking for property
Ensure you're up to date with our latest advice on how to avoid fraud or scams when looking for property online.
Visit our security centre to find out moreDisclaimer - Property reference 12557145. The information displayed about this property comprises a property advertisement. Rightmove.co.uk makes no warranty as to the accuracy or completeness of the advertisement or any linked or associated information, and Rightmove has no control over the content. This property advertisement does not constitute property particulars. The information is provided and maintained by TYNINGS, Bath. Please contact the selling agent or developer directly to obtain any information which may be available under the terms of The Energy Performance of Buildings (Certificates and Inspections) (England and Wales) Regulations 2007 or the Home Report if in relation to a residential property in Scotland.
*This is the average speed from the provider with the fastest broadband package available at this postcode. The average speed displayed is based on the download speeds of at least 50% of customers at peak time (8pm to 10pm). Fibre/cable services at the postcode are subject to availability and may differ between properties within a postcode. Speeds can be affected by a range of technical and environmental factors. The speed at the property may be lower than that listed above. You can check the estimated speed and confirm availability to a property prior to purchasing on the broadband provider's website. Providers may increase charges. The information is provided and maintained by Decision Technologies Limited. **This is indicative only and based on a 2-person household with multiple devices and simultaneous usage. Broadband performance is affected by multiple factors including number of occupants and devices, simultaneous usage, router range etc. For more information speak to your broadband provider.
Map data ©OpenStreetMap contributors.







