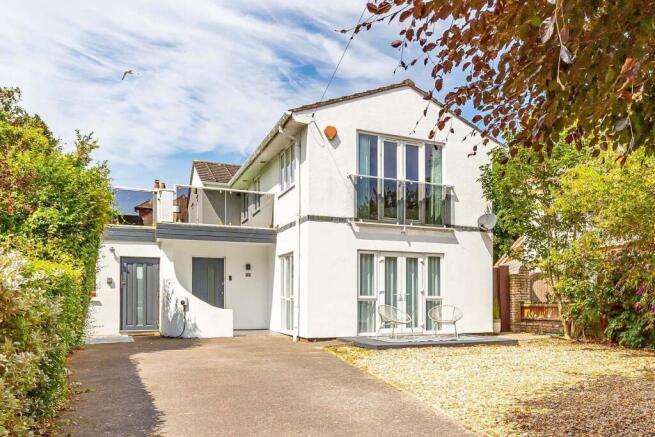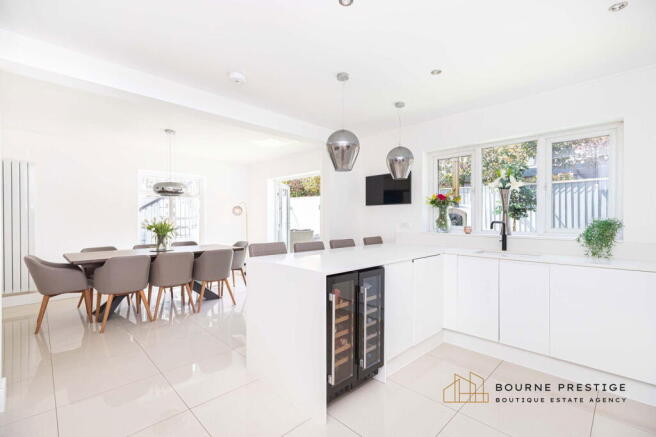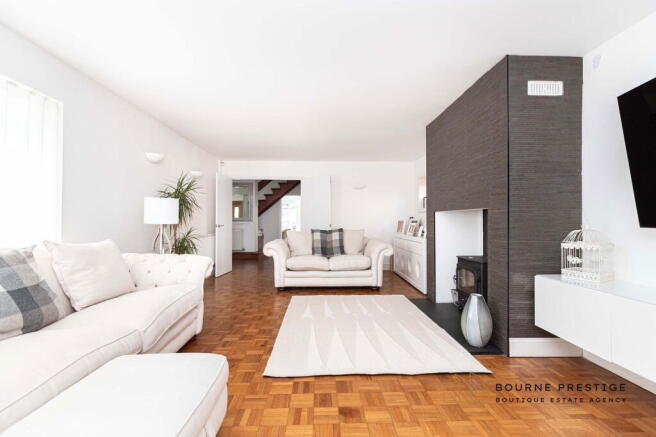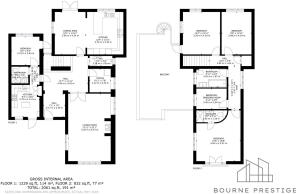Belle Vue Crescent, Southbourne, Bournemouth

- PROPERTY TYPE
Detached
- BEDROOMS
4
- BATHROOMS
3
- SIZE
2,061 sq ft
191 sq m
- TENUREDescribes how you own a property. There are different types of tenure - freehold, leasehold, and commonhold.Read more about tenure in our glossary page.
Freehold
Key features
- 5 Bedroom Villa Style House
- Desirable Southbourne Location
- Mediterranean Style Garden
- Spacious Roof Terrace/Balcony
- 500m to Golden Beaches
- Off Road Parking for 4 Cars
Description
**Guide Price - £800,000 - £850,000**
Bourne Prestige are delighted to present this beautifully appointed five-bedroom villa-style detached family home, located in the highly sought-after coastal area of Southbourne.
The location of this property is second to none, offering the new owners 500 metres' access to Southbourne’s golden beaches, a five-minute walk to the River Stour at Tuckton, and just a twenty-minute walk into either Christchurch or Southbourne High Street. Highly regarded schools are also conveniently close, making this home ideal for families seeking both lifestyle and location.
This modern home is beautifully presented throughout, featuring a spacious lounge and a newly fitted contemporary kitchen/diner. The property offers four generously sized double bedrooms, including a master with en-suite, a further single bedroom, a separate study.
A contemporary curved porch welcomes you to the property, setting a stylish tone from the outset. The porch also benefits from a charging point for an electric car.
GROUND FLOOR
Entrance
The entrance hall boasts tiled flooring and a sleek wardrobe for coats and shoes, flowing into a generous hallway with parquet flooring that provides access to the main ground floor rooms.
Lounge
The lounge is bright and expansive, laid with parquet flooring and enjoying patio doors that open onto a front decking area. Light pours in from a full-length west-facing window and a clerestory window to the east, creating a wonderfully illuminated space throughout the day. A feature tiled fireplace houses a Clearview wood burner, making this a perfect spot for warm, cosy evenings.
Open Plan Kitchen/Diner
At the heart of the home is a generous open-plan kitchen and dining area, laid with large-format tiles and providing access to the rear garden via patio doors. The kitchen is fitted with sleek, modern white cabinetry and wraparound worktops, incorporating a breakfast bar for four. High-spec appliances include two built-in ovens, an induction hob with overhead extractor, a Quooker boiling water tap, a built-in microwave, full-height integrated fridge and freezer, and two undercounter wine coolers. The adjoining dining area is flooded with natural light thanks to a large full-height window, making it the social hub of the house.
Ground Floor Bedroom One
A bright double bedroom to the rear aspect of the property with a double glazed door to the rear garden.
Shower Room
A fully tiled modern shower room includes a corner shower cubicle, hand basin, heated tower rail and toilet
Utility / Second kitchen
A fully equipped modern kitchen with white units, electric hob and oven, extractor hood, integrated washing machine, and built-in microwave.
Office
A versatile additional room to the side aspect which is currently used as an office.
Ground Floor Cloakroom
The cloakroom comprises of a WC with handbasin.
An open-riser staircase leads to the upper floor.
FIRST FLOOR
Master Bedroom
The master bedroom is positioned at the front of the house and benefits from a Juliette balcony with full-height patio doors. The outlook is peaceful, surrounded by mature trees. A stylish curved wall conceals the luxurious en-suite, which includes a walk-in shower, heated towel rail, and a modern vanity unit with gold fittings contrasting beautifully with the marble-effect tiles.
Bedroom Three
Bedroom two is a spacious double room with windows overlooking the rear and side aspects of the property. It also benefits from direct access to a generous private roof terrace, laid with artificial grass, making it an ideal sun trap.
Bedroom Four
Bedroom three is another ample double overlooking the rear garden, while bedroom four is a comfortable single room currently used as a dressing room, with a window onto the roof terrace.
Bedroom Five
Single bedroom with window to the roof terrace. Currently utilised as a dressing room.
Family Bathroom
The family bathroom is well-proportioned and tastefully finished, offering a bath with overhead shower, toilet, heated towel rail, and a vanity unit with handbasin.
GROUNDS
Rear Garden
The rear garden has been inspired by Mediterranean design. It features low-maintenance artificial grass, slate paving, white rendered walls, and oversized planters that give it a clean, stylish look. Ideal for entertaining, the garden boasts a built-in BBQ area with food preparation space and a traditional pizza oven.
Roof Terrace
The roof terrace, accessed from the first floor, and via a spiral staircase from the rear garden is a private retreat that enjoys sun throughout the day, making it perfect for sunbathing or relaxing with a book.
Front Garden
To the front, the home is screened by mature trees, offering a sense of seclusion. A private driveway provides parking for up to four vehicles. The property benefits from an 7ft x 11ft apex storage shed.
Under the Estate Agents Act 1979 we are required to inform potential buyers that this property is owned by an Associate of Bourne Prestige Ltd.
- COUNCIL TAXA payment made to your local authority in order to pay for local services like schools, libraries, and refuse collection. The amount you pay depends on the value of the property.Read more about council Tax in our glossary page.
- Band: E
- PARKINGDetails of how and where vehicles can be parked, and any associated costs.Read more about parking in our glossary page.
- Driveway
- GARDENA property has access to an outdoor space, which could be private or shared.
- Private garden,Terrace
- ACCESSIBILITYHow a property has been adapted to meet the needs of vulnerable or disabled individuals.Read more about accessibility in our glossary page.
- Ask agent
Energy performance certificate - ask agent
Belle Vue Crescent, Southbourne, Bournemouth
Add an important place to see how long it'd take to get there from our property listings.
__mins driving to your place
Get an instant, personalised result:
- Show sellers you’re serious
- Secure viewings faster with agents
- No impact on your credit score
Your mortgage
Notes
Staying secure when looking for property
Ensure you're up to date with our latest advice on how to avoid fraud or scams when looking for property online.
Visit our security centre to find out moreDisclaimer - Property reference S1374148. The information displayed about this property comprises a property advertisement. Rightmove.co.uk makes no warranty as to the accuracy or completeness of the advertisement or any linked or associated information, and Rightmove has no control over the content. This property advertisement does not constitute property particulars. The information is provided and maintained by Bourne Prestige Limited, Covering Bournemouth. Please contact the selling agent or developer directly to obtain any information which may be available under the terms of The Energy Performance of Buildings (Certificates and Inspections) (England and Wales) Regulations 2007 or the Home Report if in relation to a residential property in Scotland.
*This is the average speed from the provider with the fastest broadband package available at this postcode. The average speed displayed is based on the download speeds of at least 50% of customers at peak time (8pm to 10pm). Fibre/cable services at the postcode are subject to availability and may differ between properties within a postcode. Speeds can be affected by a range of technical and environmental factors. The speed at the property may be lower than that listed above. You can check the estimated speed and confirm availability to a property prior to purchasing on the broadband provider's website. Providers may increase charges. The information is provided and maintained by Decision Technologies Limited. **This is indicative only and based on a 2-person household with multiple devices and simultaneous usage. Broadband performance is affected by multiple factors including number of occupants and devices, simultaneous usage, router range etc. For more information speak to your broadband provider.
Map data ©OpenStreetMap contributors.




