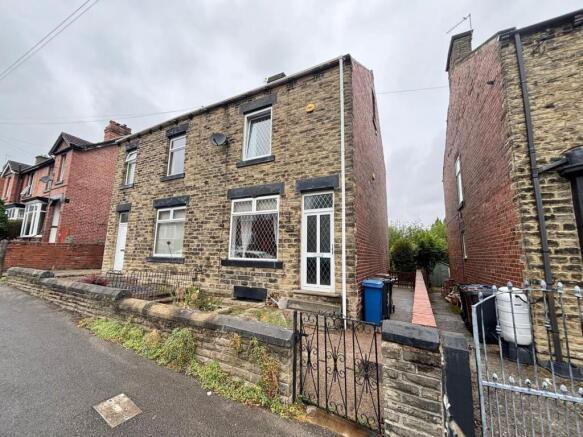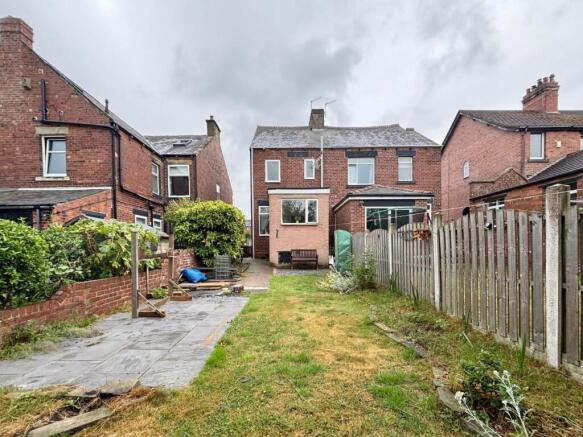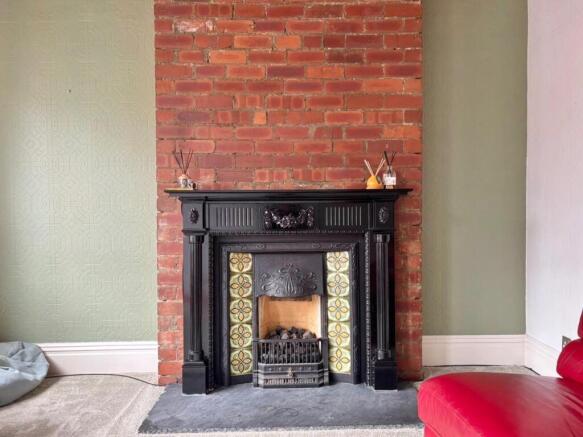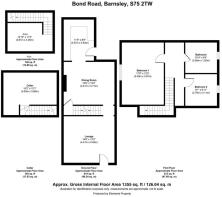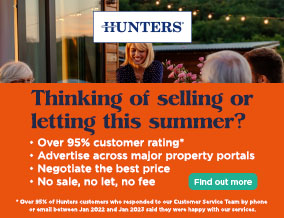
Bond Road, Barnsley

- PROPERTY TYPE
Semi-Detached
- BEDROOMS
3
- BATHROOMS
1
- SIZE
Ask agent
- TENUREDescribes how you own a property. There are different types of tenure - freehold, leasehold, and commonhold.Read more about tenure in our glossary page.
Freehold
Key features
- Semi detatched property
- Convenient on-street parking available
- (EPC) rating: E
- Large dining room
- Handy cellar
- Modern bathroom
Description
The spacious rooms throughout the house are bathed in natural light, creating a warm and welcoming environment. The modern bathroom is thoughtfully designed, featuring both a bath and an overhead shower, ensuring convenience for all family members.
Additionally, the handy cellar provides versatile storage options, making it easy to keep your living space tidy and organised. This property is not just a house; it is a home filled with potential and charm, ready for you to make it your own. With its appealing features and prime location, this semi detached house is a wonderful opportunity for anyone looking to settle in Barnsley.
Kitchen - 3.57 x 2.63 (11'8" x 8'7") - Step into a warm and inviting kitchen featuring a stylish cream-tiled backsplash that adds a touch of elegance and brightness. Two large windows flood the space with natural light, creating an airy and cheerful atmosphere perfect for cooking and gathering. The modern electric hob offers efficient and precise cooking, while the rich wooden cupboards provide ample storage with a classic, timeless charm. This kitchen beautifully blends functionality with cozy aesthetics, making it the heart of your home.
Dining - 3.71 x 4.41 (12'2" x 14'5") - The spacious dining room features soft, grey plush fitted carpets that add comfort and style underfoot. A charming fireplace creates a cozy focal point, perfect for warming up gatherings and enhancing the inviting atmosphere of this large, open space.
Lounge - 4.04 x 4.41 (13'3" x 14'5") - The cozy living room is carpeted for comfort and showcases a calming sage green feature wall and ceiling that bring a soothing, natural vibe. A striking brick wall with a fireplace adds rustic charm and warmth, while a large window fills the space with natural light, creating a bright and welcoming atmosphere.
Cellar - 3.68 x 4.63 (12'0" x 15'2") - This property includes a handy cellar, offering versatile extra space perfect for storage, a wine cellar, or even a cozy home workshop. Unlock its potential to suit your lifestyle and keep your home organized and clutter-free.
Bedroom One - 5.39 x 3.67 (17'8" x 12'0") - The bedroom features elegant white half-wall paneling against soft cream-painted walls, creating a classic and calming ambiance. Fitted carpets add warmth and comfort underfoot, while built-in storage along one wall provides practical and seamless organization. A large window fills the room with natural light, complemented by a wall-mounted radiator to keep the space cozy year-round.
Bedroom Two - 2.11 x 2.76 (6'11" x 9'0" ) - This cozy bedroom features soft carpeting, a large window that lets in natural light, and a wall-mounted radiator to keep the space warm and comfortable—perfect for a guest room, office, or nursery.
Bathroom - 1.92 x 2.69 (6'3" x 8'9" ) - The bathroom offers a relaxing bath with an overhead shower, surrounded by crisp white tiled walls for a fresh, clean look. A soothing sage green feature wall adds a touch of color and calm, while the sink area is accented with a white tile back splash for a cohesive, stylish finish.
Attic - 3.35 x 3.91 (10'11" x 12'9" ) - The attic bedroom boasts striking black wood beams set against crisp white walls, creating a perfect blend of rustic character and modern brightness. Warm wooden flooring completes the space, adding natural texture and inviting comfort to this unique retreat.
Brochures
Bond Road, Barnsley- COUNCIL TAXA payment made to your local authority in order to pay for local services like schools, libraries, and refuse collection. The amount you pay depends on the value of the property.Read more about council Tax in our glossary page.
- Band: B
- PARKINGDetails of how and where vehicles can be parked, and any associated costs.Read more about parking in our glossary page.
- Ask agent
- GARDENA property has access to an outdoor space, which could be private or shared.
- Ask agent
- ACCESSIBILITYHow a property has been adapted to meet the needs of vulnerable or disabled individuals.Read more about accessibility in our glossary page.
- Ask agent
Bond Road, Barnsley
Add an important place to see how long it'd take to get there from our property listings.
__mins driving to your place
Get an instant, personalised result:
- Show sellers you’re serious
- Secure viewings faster with agents
- No impact on your credit score
Your mortgage
Notes
Staying secure when looking for property
Ensure you're up to date with our latest advice on how to avoid fraud or scams when looking for property online.
Visit our security centre to find out moreDisclaimer - Property reference 34015614. The information displayed about this property comprises a property advertisement. Rightmove.co.uk makes no warranty as to the accuracy or completeness of the advertisement or any linked or associated information, and Rightmove has no control over the content. This property advertisement does not constitute property particulars. The information is provided and maintained by Hunters, Barnsley. Please contact the selling agent or developer directly to obtain any information which may be available under the terms of The Energy Performance of Buildings (Certificates and Inspections) (England and Wales) Regulations 2007 or the Home Report if in relation to a residential property in Scotland.
*This is the average speed from the provider with the fastest broadband package available at this postcode. The average speed displayed is based on the download speeds of at least 50% of customers at peak time (8pm to 10pm). Fibre/cable services at the postcode are subject to availability and may differ between properties within a postcode. Speeds can be affected by a range of technical and environmental factors. The speed at the property may be lower than that listed above. You can check the estimated speed and confirm availability to a property prior to purchasing on the broadband provider's website. Providers may increase charges. The information is provided and maintained by Decision Technologies Limited. **This is indicative only and based on a 2-person household with multiple devices and simultaneous usage. Broadband performance is affected by multiple factors including number of occupants and devices, simultaneous usage, router range etc. For more information speak to your broadband provider.
Map data ©OpenStreetMap contributors.
