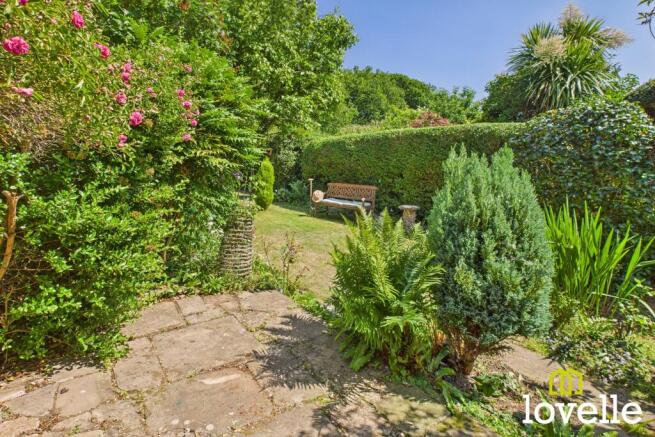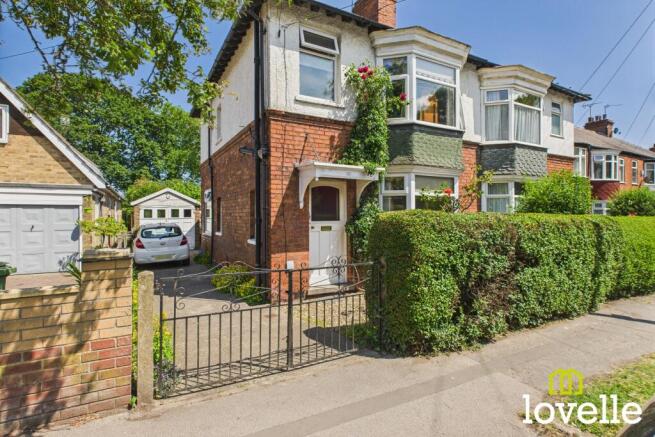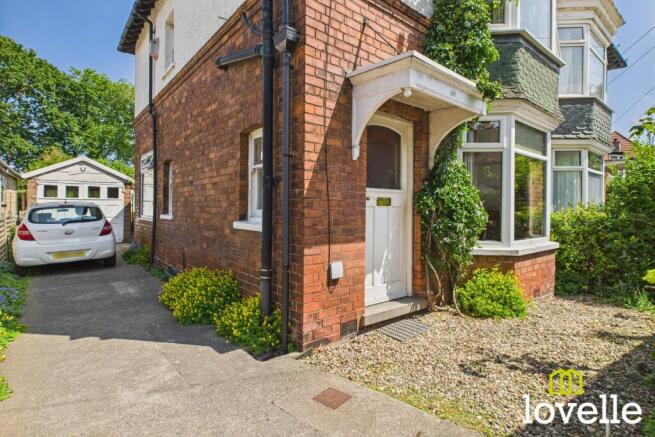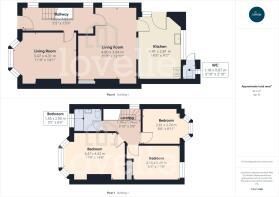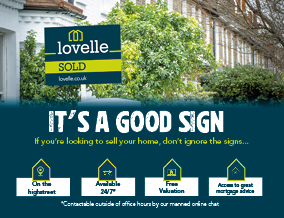
Swanland Road, Hessle, East Riding of Yorkshire, HU13

- PROPERTY TYPE
Semi-Detached
- BEDROOMS
3
- BATHROOMS
1
- SIZE
Ask agent
- TENUREDescribes how you own a property. There are different types of tenure - freehold, leasehold, and commonhold.Read more about tenure in our glossary page.
Freehold
Key features
- Three Bedrooms
- Semi-Detached
- Garage
- Large Garden
- Period Features
- Requires Modernisation
- Potential to Add Value
- Close to Schools
- Transport Links
- Total Area: 991 Sq. Ft.
Description
We are delighted to bring to the market this wonderfully traditional, 1930s semi-detached property. Very rarely are we presented with a house in such original and un-spoilt condition, yet so wonderfully maintained!
This property is oozing with charm, ready and waiting for it's new custodians to bring it gently and sympathetically into the 21st Century, set for modern living but with character.
Coming through the original front door complete with it's 1930s locks and keys, you are greeted by a generous hallway where you will find a panelled staircase, finished with a cast-iron fretwork balustrade. The original plasterwork cornice, skirting and architrave are all still in place throughout the house, all of the original internal doors are still hanging, just waiting for the 1950's ply to be removed, exposing their period panelled design.
The sitting room to the front of the property is a flooded with natural daylight from the large, south-facing bay window. There is a generously proportioned dining room in the centre of the property with original storage cupboards and a tall picture window, making the room light and airy. The 1930s timber and obscure glass partition separate the dining from from the kitchen and add to the properties' period charm. The kitchen to the rear of the property provides views over the meandering garden, it has a traditional country-style oak-coloured kitchen and a side door to the driveway and garden. The modern Worcester Greenstar boiler is wall-mounted within the kitchen.
To the first floor the original features continue, there are three generous bedrooms two of which are double and one single bedroom with a bay window, offering views over the large garden and the Kings Playing Fields. There is a period bathroom to the front of the property which would benefit from a program of modernisations but is perfectly functional and features a cast iron bath.
With the exception of the three original timber sash windows within the hallway, all other windows in the property have been replaced with sympathetically-styled, double-glazed PVC windows in 2019 providing heating efficiency without losing the original window profiles.
The outside of the property offers a gated driveway with parking for several vehicles, there is a gravelled front garden with hedging for privacy from the main road.
There is a generous garage with power and lighting, a work bench racking for tools. There are double doors to both the front and rear of the building and two windows to the side of the garage looking over the courtyard area.
The rear garden is separated into four quaint areas, there is a courtyard area accessed through a cast-iron gate providing a delightful seating area flooded with sunlight. There is an outside W.C with a cold water tap with a hose attachment for garden watering. You are then led into two further garden areas, both laid to lawn and filled with a carefully selected variety of established plants and shrubs. The final area to the very rear of the garden is a vegetable patch with fruit trees, complete with a green house and two potting sheds...ideal for those who dream of growing their own. In summary, the garden is as enchanting as the house!
EPC rating: D. Tenure: Freehold,Hallway
1.66m x 4.82m (5'5" x 15'10")
A generous hallway flooded with natural daylight from the original timber sash windows. Original timber skirting, architrave and panelled internal doors. The original plaster cornice remains, as does the panelled staircase and cloaks area, understairs storage is also offered. There is a double-panel radiator in this room.
Lounge
3.47m x 4.31m (11'5" x 14'2")
A bright and welcoming room, with a large south-facing bay window. The high ceilings provide a great feeling of space and are finished with the original plaster cornicing. There is currently a gas fire but this could be relaced with a period open fire or log burning stove as the open chimney remains. There is a double-panel radiator in this room.
Dining Room
4.8m x 3.94m (15'9" x 12'11")
Another room of very generous proportions, there are storage cupboards to the side of the existing chimney breast, a brick fireplace which is again open could be converted to an open fire or log burning stove but currently offers an electric fire. There is a large picture window onto the driveway flooding the room with light and a period glass and timber room divider to the kitchen.
Kitchen
4.41m x 2.81m (14'6" x 9'3")
Complete with a series of wall and base cupboards, in a traditional country style and Oak finished doors. There is provision for a gas cooker and laundry equipment, space for a kitchen table, a ceramic sink with drainer and chrome mixer tap and the modern Worcester gas boiler is wall-mounted within this room. There is a double-panel radiator in this room.
Landing
1.79m x 1.74m (5'10" x 5'9")
The cast-iron fretwork balustrade, mahogany handrail and timber sash window nod to the 1930s build date of this property. Under the 1950s over-boarding are the four original internal doors which lead to the three bedrooms and the family bathroom. High ceilings add space to this wide landing area.
Bedroom No.1
3.47m x 4.42m (11'5" x 14'6")
To the front of the property and benefitting from a large, south-facing bay window; this room is warm, airy and flooded with light. There is currently a double bed, a dressing table, two wardrobes, bedside cabinets and a chest of drawers in this room and it provides ample remaining space. There is a double-panel radiator in this room.
Bedroom No. 2
2.56m x 3.49m (8'5" x 11'5")
To the rear of the property and with views over the garden. This is a second double bedroom with a single panel radiator and fitted wardrobes.
Bedroom No. 3
2.61m x 2.74m (8'7" x 9'0")
A charming single bedroom to the rear of the property with fitted warbrobes and dressing table, offering views over the garden through a three-panelled bay window. A light and airy bedroom with a single panel radiator and switched wall-light.
Bathroom
1.65m x 2m (5'5" x 6'7")
Fully-tiled from floor to ceiling, with a three-piece bathroom suite comprising of a cast-iron bath, period wash basin and low-level cistern W.C. There is a single-panel radiator and separate electric bar heater.
Garage
3.01m x 4.99m (9'11" x 16'4")
A brick and block-built stand alone building with pitched roof, offering limited rafter storage, a work bench, tools racking, power and lighting. There are double access doors to both the front and rear of the building and there are two windows with views across the courtyard patio.
Ouside
To the front of the property there is a gravelled garden and a tall hedge offering privacy from the main road. To the side of the property there is a driveway providing access to the garage and rear garden and parking for several vehicles. To the rear of the property there is a large established garden, separated into a courtyard patio area, two lawned and planted areas and a vegetable patch and fruit tree area, also with a number of garden buildings.
Brochures
Brochure- COUNCIL TAXA payment made to your local authority in order to pay for local services like schools, libraries, and refuse collection. The amount you pay depends on the value of the property.Read more about council Tax in our glossary page.
- Band: C
- PARKINGDetails of how and where vehicles can be parked, and any associated costs.Read more about parking in our glossary page.
- Garage
- GARDENA property has access to an outdoor space, which could be private or shared.
- Private garden
- ACCESSIBILITYHow a property has been adapted to meet the needs of vulnerable or disabled individuals.Read more about accessibility in our glossary page.
- Ask agent
Swanland Road, Hessle, East Riding of Yorkshire, HU13
Add an important place to see how long it'd take to get there from our property listings.
__mins driving to your place
Get an instant, personalised result:
- Show sellers you’re serious
- Secure viewings faster with agents
- No impact on your credit score
Your mortgage
Notes
Staying secure when looking for property
Ensure you're up to date with our latest advice on how to avoid fraud or scams when looking for property online.
Visit our security centre to find out moreDisclaimer - Property reference P1102. The information displayed about this property comprises a property advertisement. Rightmove.co.uk makes no warranty as to the accuracy or completeness of the advertisement or any linked or associated information, and Rightmove has no control over the content. This property advertisement does not constitute property particulars. The information is provided and maintained by Lovelle Estate Agency, Cottingham. Please contact the selling agent or developer directly to obtain any information which may be available under the terms of The Energy Performance of Buildings (Certificates and Inspections) (England and Wales) Regulations 2007 or the Home Report if in relation to a residential property in Scotland.
*This is the average speed from the provider with the fastest broadband package available at this postcode. The average speed displayed is based on the download speeds of at least 50% of customers at peak time (8pm to 10pm). Fibre/cable services at the postcode are subject to availability and may differ between properties within a postcode. Speeds can be affected by a range of technical and environmental factors. The speed at the property may be lower than that listed above. You can check the estimated speed and confirm availability to a property prior to purchasing on the broadband provider's website. Providers may increase charges. The information is provided and maintained by Decision Technologies Limited. **This is indicative only and based on a 2-person household with multiple devices and simultaneous usage. Broadband performance is affected by multiple factors including number of occupants and devices, simultaneous usage, router range etc. For more information speak to your broadband provider.
Map data ©OpenStreetMap contributors.
