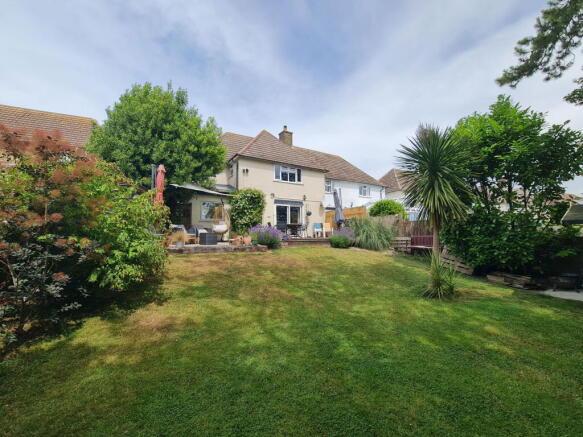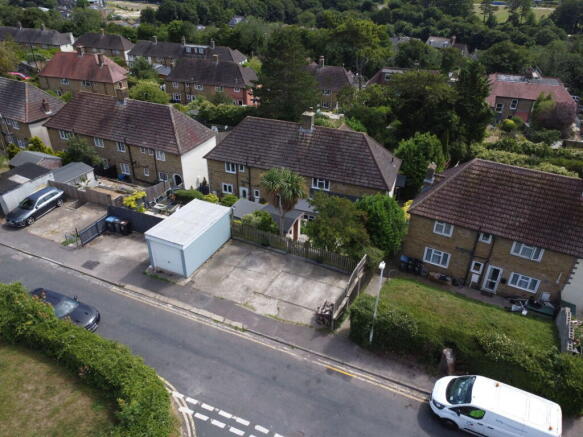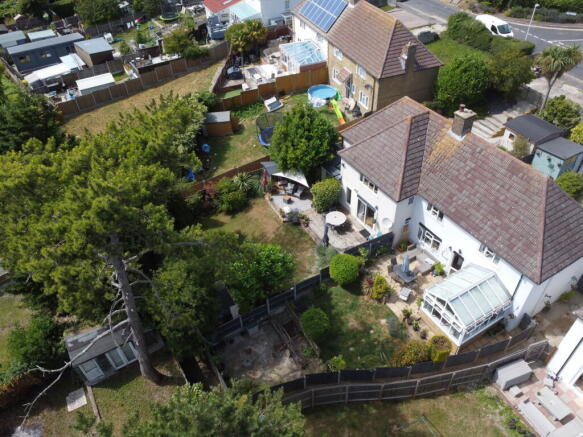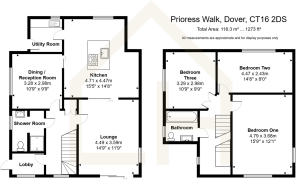Prioress Walk, Dover, Kent

- PROPERTY TYPE
Semi-Detached
- BEDROOMS
3
- BATHROOMS
2
- SIZE
1,273 sq ft
118 sq m
- TENUREDescribes how you own a property. There are different types of tenure - freehold, leasehold, and commonhold.Read more about tenure in our glossary page.
Freehold
Key features
- GUIDE PRICE £300,000 - £325,000
- EXTENDED THREE DOUBLE BEDROOM SEMI-DETACHED HOUSE
- OFF ROAD PARKING FOR THREE VEHICLES
- STATEMENT KITCHEN WITH UTILITY ROOM
- LARGE ESTABLISHED AND COMPARABLY PRIVATE REAR GARDEN
- POTENTIAL FOR MULTI GENERATIONAL LIVING
- UPSTAIRS BATHROOM AND DOWNSTAIRS SHOWER ROOM
- BRICK BUILT SHED / OFFICE
- MODIFIED LOFT ACCESS WITH POTENTIAL FOR BEDROOM CONVERSION (STPP)
- HARDWOOD FLOORING THROUGHOUT
Description
GUIDE PRICE £300,000 - £325,000
Extended Three Double Bedroom Semi-Detached Home in Prioress Walk (located in Pilgrims Way) – A Beautifully Upgraded Family Residence with Versatile Living & Outstanding Local Amenities
Tucked away in a desirable residential setting, this Extended Three Double Bedroom Semi-Detached Home in the sought-after CT16 2DS postcode offers a rare combination of space, privacy, and stylish modern living. Lovingly enhanced both aesthetically and practically, this property is a superb option for families, professionals, or those seeking multigenerational flexibility.
Exterior Excellence
Approaching the home, you are greeted by private Off-Road Parking for up to three vehicles leading to a thoughtfully landscaped Front Garden, which not only enhances curb appeal but also houses a Brick-Built Shed with power and lighting. This space is ideal for storage or, with minimal conversion, a Home Office or Creative Studio. Additional integrated storage solutions are thoughtfully positioned throughout the garden.
The property is set down from the road, ensuring minimal traffic noise and a peaceful environment. To the side, two independent entrance doors offer added convenience: one leads into a fully fitted Utility Room—ideal for dog walkers or muddy boots—while the second opens into a bright and spacious Entrance Lobby.
Tranquil Rear Garden
The established Rear Garden is bordered by secure fencing and enjoys direct pedestrian access to Prioress Walk. Two delightful seating areas overlook the manicured lawn: a decked area directly off the Lounge/Diner, perfect for morning coffee or weekend entertaining, and a serene, private seating nook that catches the evening sun—an ideal space to unwind.
Stylish & Flexible Interior
Step inside to a ground floor that flows seamlessly from one room to the next. The Lounge/Diner at the rear offers open views to the garden, while a sliding door connects or divides the space from a statement Kitchen with central island, delivering a social hub with real wow-factor.
A second reception room adds true versatility—perfect as a Fourth Bedroom, Study/Home Office, or children’s Playroom. A contemporary Shower Room completes the well-appointed ground floor layout.
Upstairs, three spacious Double Bedrooms offer exceptional proportions, ideal for growing families. A modern Family Bathroom serves the upper floor, while a modified staircase provides access to a large loft, which (subject to planning permission) could be converted into a generous fourth Bedroom or hobby space.
Location Highlights – CT16 2DS
Living here means enjoying excellent connectivity and a wealth of local amenities:
Education Excellence: Three highly regarded schools are within easy reach:
- White Cliffs Primary College for the Arts (Primary – Ofsted rated “Good”)
- Dover Grammar School for Girls / Boys (Secondary – Ofsted “Outstanding”)
- East Kent College (Further Education – Ofsted “Good”)
Commuter Convenience:
- Dover Priory Train Station is just over a mile away, offering high-speed trains to London St Pancras in around 1 hour and 10 minutes.
- Local bus stops within walking distance connect the area to Dover town centre and surrounding villages.
Healthcare Facilities:
- Local GP surgery, pharmacy, and Buckland Hospital all within close proximity provide peace of mind for families and individuals alike.
Retail & Leisure:
- A variety of local shops, supermarkets, and cafés nearby.
- Dover town centre, St James’ Retail Park, and big-name brands are easily accessible for all your shopping needs.
Gateway to Europe:
- The Port of Dover is a short drive away, offering fast ferry crossings to Calais, France, ideal for spontaneous getaways or regular travel.
Outdoor Lifestyle:
- Explore White Cliffs Country, coastal walks, Dover Castle, and scenic trails ideal for walking, cycling, or dog-walking.
- Nearby gyms, community leisure centres, and sports clubs support a vibrant, active lifestyle.
Summary:
This beautifully presented, extended home offers space, flexibility, and modern comfort in a peaceful, well-connected area. Whether you’re upsizing, relocating, or seeking multigenerational living with outdoor and indoor space, this property is a must-view.
Contact us today to arrange a private viewing of this superb family home.
- COUNCIL TAXA payment made to your local authority in order to pay for local services like schools, libraries, and refuse collection. The amount you pay depends on the value of the property.Read more about council Tax in our glossary page.
- Band: B
- PARKINGDetails of how and where vehicles can be parked, and any associated costs.Read more about parking in our glossary page.
- Off street,Private
- GARDENA property has access to an outdoor space, which could be private or shared.
- Private garden
- ACCESSIBILITYHow a property has been adapted to meet the needs of vulnerable or disabled individuals.Read more about accessibility in our glossary page.
- Ask agent
Prioress Walk, Dover, Kent
Add an important place to see how long it'd take to get there from our property listings.
__mins driving to your place
Get an instant, personalised result:
- Show sellers you’re serious
- Secure viewings faster with agents
- No impact on your credit score
Your mortgage
Notes
Staying secure when looking for property
Ensure you're up to date with our latest advice on how to avoid fraud or scams when looking for property online.
Visit our security centre to find out moreDisclaimer - Property reference S1374068. The information displayed about this property comprises a property advertisement. Rightmove.co.uk makes no warranty as to the accuracy or completeness of the advertisement or any linked or associated information, and Rightmove has no control over the content. This property advertisement does not constitute property particulars. The information is provided and maintained by Labram Holmes, Covering South East. Please contact the selling agent or developer directly to obtain any information which may be available under the terms of The Energy Performance of Buildings (Certificates and Inspections) (England and Wales) Regulations 2007 or the Home Report if in relation to a residential property in Scotland.
*This is the average speed from the provider with the fastest broadband package available at this postcode. The average speed displayed is based on the download speeds of at least 50% of customers at peak time (8pm to 10pm). Fibre/cable services at the postcode are subject to availability and may differ between properties within a postcode. Speeds can be affected by a range of technical and environmental factors. The speed at the property may be lower than that listed above. You can check the estimated speed and confirm availability to a property prior to purchasing on the broadband provider's website. Providers may increase charges. The information is provided and maintained by Decision Technologies Limited. **This is indicative only and based on a 2-person household with multiple devices and simultaneous usage. Broadband performance is affected by multiple factors including number of occupants and devices, simultaneous usage, router range etc. For more information speak to your broadband provider.
Map data ©OpenStreetMap contributors.




