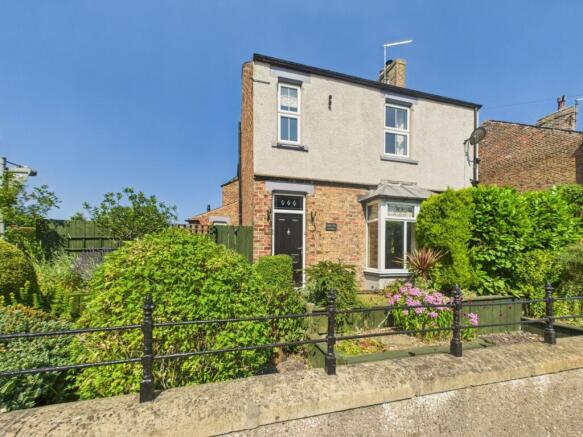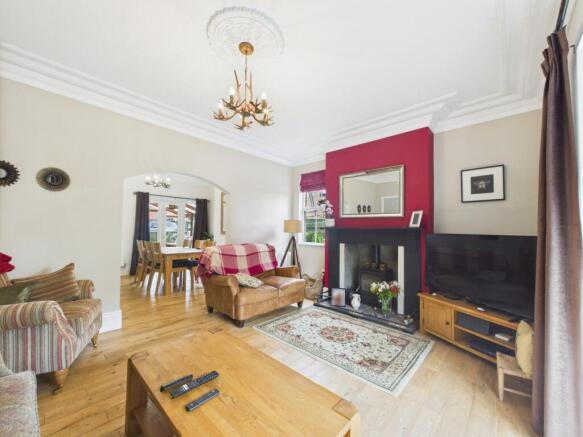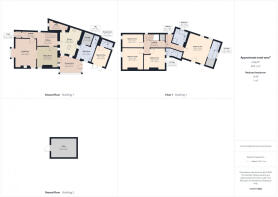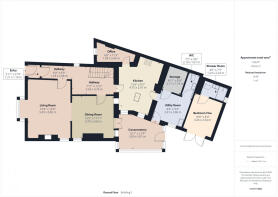
Scarborough Road, Driffield, YO25 5EG

- PROPERTY TYPE
Detached
- BEDROOMS
5
- BATHROOMS
3
- SIZE
Ask agent
- TENUREDescribes how you own a property. There are different types of tenure - freehold, leasehold, and commonhold.Read more about tenure in our glossary page.
Freehold
Key features
- PROMINENT POSITION
- COSY FEEL
- WRAP AROUND GARDEN
- OFF STREET PARKING
Description
Northern house is the perfect opportunity for any purchaser to secure a detached property brimmed with character and charm. This individual, five bedroom home deserve more than just a passing glace. Close to all local amenities, it is beautifully presented throughout and offers warmth, style and generously proportioned rooms which makes it ideal for a growing family. The atmosphere upon entering is warm and welcoming with tastful, neutral decor giving a country cottage feel. Not only is the inside impressive, the outside does not disappoint either with its wrap around garden which is ideal for entertaining. This home is really not one to miss out on and viewings are HIGHLY recommended.
The property briefly comprises:- entrance porch into entrance hall, lounge, dining room, kitchen, utility room, WC, pantry/storage, downstairs double bedroom with en-suite shower room, first floor landing with primary bedroom and en-suite, additional bedroom with en-suite, two further double bedrooms, family bathroom, rear garden with large stroage shed and off street parking.
LOCATION
Driffield offers an outstanding array of amenities, including shops, restaurants, public houses, quality sports facilities dedicated to Rugby, Golf, Football, Bowls, Cricket and many others, as well as a very highly regarded Secondary School. It also provides excellent road and public transport connections to Hull, Beverley, Bridlington and Scarborough.
THE ACCOMMODATION COMPRISES:-
ENTRANCE PORCH
Door to the front aspect, coving, dado rail, quarry tiled flooring and a beautiful stained glass door leading into:
ENTRANCE HALL
Inviting entrance with window to the side aspect, coving, dado rail, stairs leading to the first floor landing, radiator, quarry tiled flooring and power points.
LOUNGE- 16'6 (5.03m) x 12'6 (3.82m)
Naturally light with box bay window to the front aspect, additional window to the side aspect, coving and ceiling rose, stunning log burning stove with tiled hearth and mantle piece surround, solid oak flooring, radiator, TV point and power points.
DINING ROOM- 12'5 (3.79m) x 11'11 (3.65m)
Formal open plan dining space leading on from the lounge with French doors to the rear aspect leading out to the garden and additional window to the side aspect, coving and ceiling rose, solid oak flooring, radiator and power points.
KITCHEN- 15'6 (4.75m) x 9'2 (2.81m)
Country cottage style kitchen area with windows to the side aspect, tiled splash back, a range of wall and base shaker style units with breakfast bar and solid oak worktops, under cabinet lighting, one and a half sink with drainer unit and mixer tap, space for fridge/freezer, plumbing for washing machine, Rangemaster oven with gas hob, extractor hood, tiled flooring, radiator and power points.
STUDY/OFFICE- 6'6 (1.99m) x 11'3 (3.44m)
Window to the front aspect, fitted cupboards and shelving ideal for storage, tiled flooring, radiator and power points.
UTILITY ROOM- 8'6 (2.61m) x 9'4 (2.86m)
Door and window to the side aspect, splash back, inset sink with worktop, plumbing for washing machine, space for dryer, tiled flooring, radiator and power points.
PANTRY/STORAGE- 6'11 (2.11m) x 5'8 (1.74m)
Walk in pantry which is a great space for storage and benefits from shaker style base units with solid oak worktops, built in shelving and tiled flooring.
WC- 7'2 (2.19m) x 3'6 (1.07m)
Low flush WC, wall mounted sink, tiled flooring and radiator.
CONSERVATORY- 10'1 (3.09m) x 12'9 (3.91m)
Timber framed conservatory with door to the rear aspect with windows to all three sides with concrete flooring.
BEDROOM FIVE- 10'8 (3.26m) x 8'4 (2.54m)
Ground floor double bedroom which would be ideal for multigenerational living with French doors to the side aspect, inset spotlights, fitted carpets, electric wall mounted radiator and power points.
SHOWER ROOM EN-SUITE- 4'0 (1.24m) x 7'3 (2.24m)
Opaque window to the rear aspect, wet wall boarding, three piece bathroom suite comprising:- low flush WC, sink with pedestal and mixer tap, large shower, heated towel rail and extractor fan.
FIRST FLOOR LANDING
Light and bright landing with stained glass window to the side aspect, built in storage cupboard, fitted carpets, radiator and power points.
BEDROOM ONE- 15'8 (4.80m) x 13'10 (4.23m)
A spectacular primary bedroom with Juliet balcony to the side aspect, additional windows, coving and ceiling rose, fitted carpets, radiator and power points. Folding doors leading to:
EN-SUITE- 11'2 (3.42m) x 4'9 (1.46m)
Another stunning room in the property with opaque window to the rear aspect, built in storage cupboard, three piece bathroom suite comprising:- low flush WC, sink with pedestal, free standing roll top bath tubwith claw feet and shower attachment, vinyl flooring, heated towel rail and extractor fan.
BEDROOM TWO- 12'5 (3.79m) x 12'0 (3.68m)
Double bedroom with window to the rear aspect, fitted carpets, radiator and power points.
EN-SUITE- 4'1 (1.27m) x 10'3 (3.14m)
Another en-suite with opaque window to the side aspect, splash back, three piece bathroom suite comprising:- low flush WC, sink with pedestal, shower cubicle, tiled flooring, heated towel rail and extractor fan.
BEDROOM THREE- 12'6 (3.81m) x 12'5 (3.80m)
A third double bedroom with window to the front aspect, coving, fitted carpets, radiator and power points.
BEDROOM FOUR- 8'1 (2.48m) x 12'4 (3.77m)
Window to the front aspect, coving, fitted carpets, radiator and power points.
BATHROOM- 8'7 (2.62m) x 7'8 (2.35m)
Sizeable and modern family bathroom with opaque window to the side aspect, coving, partially tiled walls, four piece bathroom suite comprising:- low flush WC, sink with pedestal, panelled bath with shower attachment, shower cubicle, tiled flooring, heated towel rail and extractor fan.
GARDEN
Wrap around garden which is prodominantley South-East facing and laid with artificial grass making it low maintenance, patio seating area to the immediate rear, timber built pergola, raised flower bed borders which are well stocked, pond with water feature, external lighting and gate to the rear. There is a large shed/workshop measuring 11'4 (3.46m) x 15'2 (4.62m) with doors to the front, power and lighting. The front of the garden is enclosed and also well slocked with flowers and shrubs with another patio seating area.
PARKING
Gated off street parking to the rear aspect which would fit three cars.
SERVICES
Understood to all be connected to mains. Mains gas, water and electric.
TENURE
The property is Freehold and offered with the benefit of vacant possession upon completion.
COUNCIL TAX BAND
Council Tax is payable to the East Riding of Yorkshire Council. The property is shown on the Council Tax Property Bandings List in Valuation Band 'C'.
EPC
This property's energy rating is E.
VIEWING
Strictly by appointment with the sole agents.
FREE VALUATION
If you are looking to sell your own property, we will be very happy to provide you with a free, no obligation market appraisal and valuation. We offer very competitive fees and an outstanding personal service that is rated 5 star by our fully verified clients.
Brochures
Brochure 1- COUNCIL TAXA payment made to your local authority in order to pay for local services like schools, libraries, and refuse collection. The amount you pay depends on the value of the property.Read more about council Tax in our glossary page.
- Band: C
- PARKINGDetails of how and where vehicles can be parked, and any associated costs.Read more about parking in our glossary page.
- Yes
- GARDENA property has access to an outdoor space, which could be private or shared.
- Yes
- ACCESSIBILITYHow a property has been adapted to meet the needs of vulnerable or disabled individuals.Read more about accessibility in our glossary page.
- Ask agent
Scarborough Road, Driffield, YO25 5EG
Add an important place to see how long it'd take to get there from our property listings.
__mins driving to your place
Get an instant, personalised result:
- Show sellers you’re serious
- Secure viewings faster with agents
- No impact on your credit score
Your mortgage
Notes
Staying secure when looking for property
Ensure you're up to date with our latest advice on how to avoid fraud or scams when looking for property online.
Visit our security centre to find out moreDisclaimer - Property reference dah_2021827290. The information displayed about this property comprises a property advertisement. Rightmove.co.uk makes no warranty as to the accuracy or completeness of the advertisement or any linked or associated information, and Rightmove has no control over the content. This property advertisement does not constitute property particulars. The information is provided and maintained by Dee Atkinson & Harrison, Driffield. Please contact the selling agent or developer directly to obtain any information which may be available under the terms of The Energy Performance of Buildings (Certificates and Inspections) (England and Wales) Regulations 2007 or the Home Report if in relation to a residential property in Scotland.
*This is the average speed from the provider with the fastest broadband package available at this postcode. The average speed displayed is based on the download speeds of at least 50% of customers at peak time (8pm to 10pm). Fibre/cable services at the postcode are subject to availability and may differ between properties within a postcode. Speeds can be affected by a range of technical and environmental factors. The speed at the property may be lower than that listed above. You can check the estimated speed and confirm availability to a property prior to purchasing on the broadband provider's website. Providers may increase charges. The information is provided and maintained by Decision Technologies Limited. **This is indicative only and based on a 2-person household with multiple devices and simultaneous usage. Broadband performance is affected by multiple factors including number of occupants and devices, simultaneous usage, router range etc. For more information speak to your broadband provider.
Map data ©OpenStreetMap contributors.









