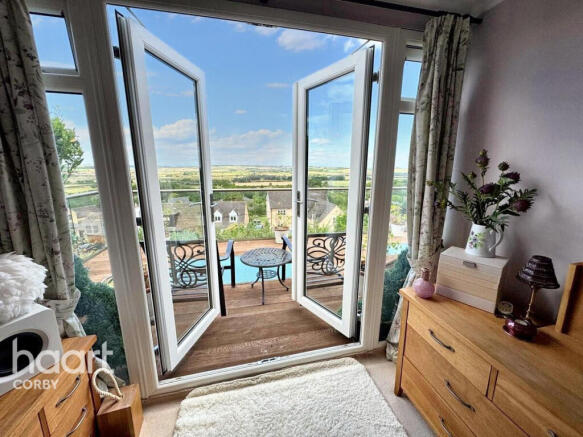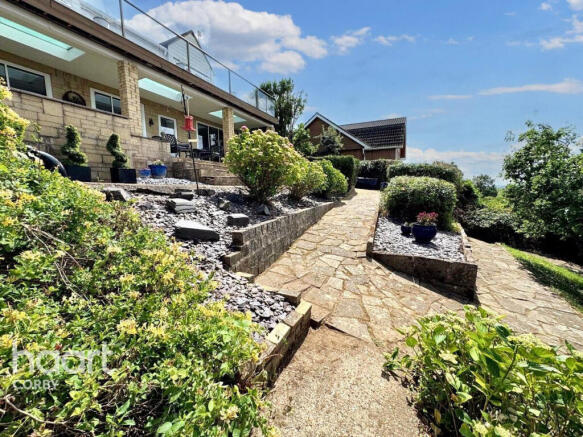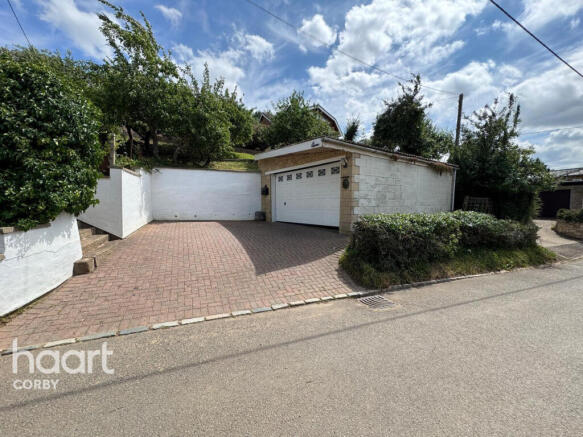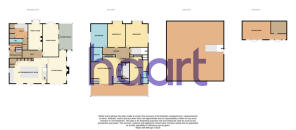
View House, Arnhill Road, Gretton, Corby, NN17

- PROPERTY TYPE
Detached
- BEDROOMS
4
- BATHROOMS
3
- SIZE
2,984 sq ft
277 sq m
- TENUREDescribes how you own a property. There are different types of tenure - freehold, leasehold, and commonhold.Read more about tenure in our glossary page.
Freehold
Key features
- Showstopping Miele kitchen
- Bi-folds with countryside views
- Granite island & wine rack
- Built-in espresso & teppanyaki
- Smart blinds with Alexa
- HotSpring 6-person hot tub
- Worcester boiler & Megaflow
- Oak floors & multi-fuel burner
- Luxury studio with Wi-Fi
- Designer smart garden lighting
Description
Step into View House, Gretton – an exquisite, architecturally enhanced home that blends the serenity of the countryside with striking modern luxury. Tucked away in one of Northamptonshire’s most desirable villages, this elevated retreat offers uninterrupted, panoramic views over rolling green fields – a breath-taking daily backdrop to a truly refined lifestyle.
From the moment you arrive, this exceptional residence sets the tone. Elevated on a gentle rise, it commands presence and privacy, while immersing you in the sights and sounds of rural life – birdsong, sunsets, and soft morning mist rolling across the landscape.
At the heart of this home lies a showstopping bespoke kitchen, designed in 2021 for both culinary excellence and effortless entertaining. Here, every detail has been considered. Crafted with top-of-the-range Miele appliances, the kitchen features two ovens, a steam/microwave oven, a built-in Espresso coffee machine, cup warming drawer, slow cooker, plate warmer drawer, and even integrated digital scales. A Quooker boiling water tap offers instant convenience, whether for your morning tea or prepping gourmet meals.
The chef’s toolkit is further elevated with dual induction hobs, a gas double grill, gas wok burner, BBQ grill, and Teppanyaki plate – ideal for everything from intimate brunches to grand dinner parties.
A sleek Neff downdraft extractor rises seamlessly from the central island when needed, maintaining the clean lines of the space while keeping the atmosphere pristine. The island itself is a multifunctional hub – featuring integrated plug-in ports, luxurious granite worktops, pan drawers, built-in bins, and ambient under-cabinet lighting.
Storage is both stylish and practical, with corner larder cupboard featuring integrated lighting and a full-height Caple wine fridge and full height wine rack. A Bosch full-height fridge and freezer, Bosch dishwasher, and Elica extraction hood complete this state-of-the-art culinary space. When the day winds down, Alexa-controlled electric day & night blinds set the tone for relaxation.
Expansive bi-folding doors dissolve the boundary between inside and out, spilling the kitchen and dining space into the glorious landscape. It’s here that you’ll host, relax, or simply soak in the ever-changing countryside — your own private picture-perfect canvas.
The lounge centres around a multi-fuel burner set on a handcrafted York stone plinth, offering a rustic contrast to the clean lines and creating a cosy atmosphere during the colder months.
The Strachan-fitted study provides an elegant and functional home office, while the guest bedroom includes built-in wardrobes, offering both comfort and convenience. The master suite impresses with its walk-in wardrobe and smart eaves storage.
There are three bathrooms – two fully finished to a high standard, and a third offering an exciting opportunity to create a bespoke space of your own.
A staircase leads to a fully boarded loft room – not currently converted but offering excellent potential for storage or future development (subject to permissions).
Other luxurious touches include a gel fireplace, a six-person HotSpring hot tub, and a detached studio – ideal for creative work or hobbies. The studio is fully wired with electric, features wireless heating, a dedicated fuse board, and connects to the main house’s Wi-Fi.
Externally, the rear garden is beautifully enhanced with Philips Hue designer lighting – four lights to the rear and two to the side – all individually or collectively controlled via smart hub for a tailored evening ambiance.
Completing the picture is off-road parking and a garage, offering practical convenience to match the home’s effortless elegance.
Entrance Hall
Utility Room
Cloakroom
Study
7'4" x 9'2" (2.26m x 2.80m)
Inner Hall
8'2" x 15'8" (2.49m x 4.80m)
Kitchen / Breakfast Room
15'11" x 24'4" (4.86m x 7.42m)
Family Room
18'6" x 12'5" (5.65m x 3.79m)
Conservatory
15'0" x 7'2" (4.59m x 2.20m)
Lounge
20'1" x 13'10" (6.14m x 4.24m)
First Floor Landing
Master Suite
19'5" x 20'6" (5.92m x 6.25m)
Walk-in Wardrobe
5'1" x 11'1" (1.57m x 3.40m)
Ensuite Bathroom 1
7'10" x 5'8" (2.40m x 1.75m)
Ensuite Bathroom 2
8'11" x 4'11" (2.73m x 1.50m)
Balcony
10'10" x 38'5" (3.32m x 11.71m)
Bedroom Two
19'9" x 13'10" (6.04m x 4.23m)
Bedroom Three
15'7" x 11'9" (4.76m x 3.59m)
Bedroom Four
15'7" x 12'5" (4.77m x 3.79m)
Family Bathroom
12'1" x 9'4" (3.69m x 2.87m)
Loft
Disclaimer
haart Estate Agents also offer a professional, ARLA accredited Lettings and Management Service. If you are considering renting your property in order to purchase, are looking at buy to let or would like a free review of your current portfolio then please call the Lettings Branch Manager on the number shown above.
haart Estate Agents is the seller's agent for this property. Your conveyancer is legally responsible for ensuring any purchase agreement fully protects your position. We make detailed enquiries of the seller to ensure the information provided is as accurate as possible. Please inform us if you become aware of any information being inaccurate.
Brochures
Material InformationBrochure- COUNCIL TAXA payment made to your local authority in order to pay for local services like schools, libraries, and refuse collection. The amount you pay depends on the value of the property.Read more about council Tax in our glossary page.
- Ask agent
- PARKINGDetails of how and where vehicles can be parked, and any associated costs.Read more about parking in our glossary page.
- Yes
- GARDENA property has access to an outdoor space, which could be private or shared.
- Yes
- ACCESSIBILITYHow a property has been adapted to meet the needs of vulnerable or disabled individuals.Read more about accessibility in our glossary page.
- Ask agent
View House, Arnhill Road, Gretton, Corby, NN17
Add an important place to see how long it'd take to get there from our property listings.
__mins driving to your place
Get an instant, personalised result:
- Show sellers you’re serious
- Secure viewings faster with agents
- No impact on your credit score
Your mortgage
Notes
Staying secure when looking for property
Ensure you're up to date with our latest advice on how to avoid fraud or scams when looking for property online.
Visit our security centre to find out moreDisclaimer - Property reference HRT115700809. The information displayed about this property comprises a property advertisement. Rightmove.co.uk makes no warranty as to the accuracy or completeness of the advertisement or any linked or associated information, and Rightmove has no control over the content. This property advertisement does not constitute property particulars. The information is provided and maintained by haart, covering Corby. Please contact the selling agent or developer directly to obtain any information which may be available under the terms of The Energy Performance of Buildings (Certificates and Inspections) (England and Wales) Regulations 2007 or the Home Report if in relation to a residential property in Scotland.
*This is the average speed from the provider with the fastest broadband package available at this postcode. The average speed displayed is based on the download speeds of at least 50% of customers at peak time (8pm to 10pm). Fibre/cable services at the postcode are subject to availability and may differ between properties within a postcode. Speeds can be affected by a range of technical and environmental factors. The speed at the property may be lower than that listed above. You can check the estimated speed and confirm availability to a property prior to purchasing on the broadband provider's website. Providers may increase charges. The information is provided and maintained by Decision Technologies Limited. **This is indicative only and based on a 2-person household with multiple devices and simultaneous usage. Broadband performance is affected by multiple factors including number of occupants and devices, simultaneous usage, router range etc. For more information speak to your broadband provider.
Map data ©OpenStreetMap contributors.





