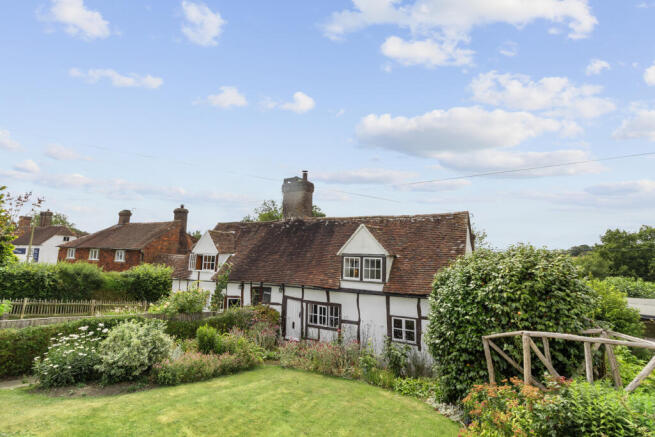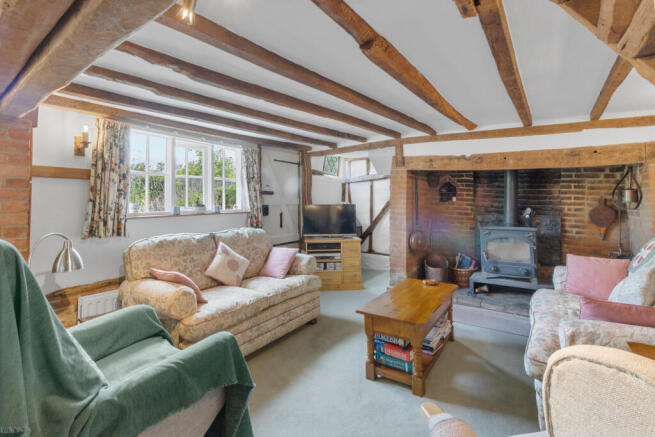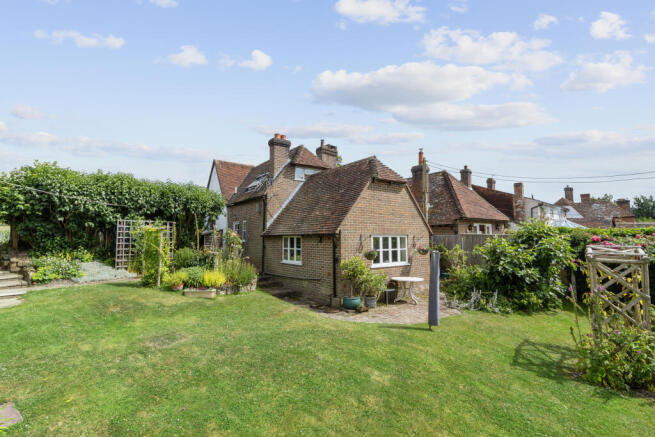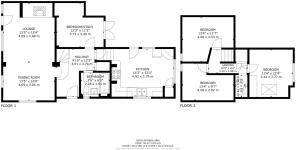3 bedroom semi-detached house for sale
Rushlake Green, East Sussex

- PROPERTY TYPE
Semi-Detached
- BEDROOMS
3
- BATHROOMS
1
- SIZE
Ask agent
- TENUREDescribes how you own a property. There are different types of tenure - freehold, leasehold, and commonhold.Read more about tenure in our glossary page.
Freehold
Key features
- AGENT ID: 2292
- 3-4 BEDROOM SEMI-DETACHED CHARACTER COTTAGE
- SITTING/DINING ROOM WITH OPEN FIREPLACE
- KITCHEN/BREAKFAST ROOM
- STUDY/CRAFT ROOM/4TH BEDROOM
- DOWNSTAIRS BATHROOM
- CLOAKROOM UPSTAIRS
- ORIGINAL FEATURES
- SEPARATE BRICK BUILT DOUBLE GARAGE – POSSIBLE COVERSION OPPORTUNITY (STP)
- BEAUTIFULLY MAINTAINED GARDENS, LARGE PLOT
Description
KEY FEATURES:-
3-4 BEDROOM SEMI-DETACHED CHARACTER COTTAGE
SITTING/DINING ROOM WITH OPEN FIREPLACE
KITCHEN/BREAKFAST ROOM
STUDY/CRAFT ROOM/4TH BEDROOM
DOWNSTAIRS BATHROOM
CLOAKROOM UPSTAIRS
ORIGINAL FEATURES
SEPARATE BRICK BUILT DOUBLE GARAGE – POSSIBLE COVERSION OPPORTUNITY (STP)
BEAUTIFULLY MAINTAINED GARDENS, LARGE PLOT
OVERLOOKING GREEN, VILLAGE LOCATION
Built in the 1750s, this Grade II Listed cottage is steeped in history and brimming with original features, all beautifully complemented by its quintessential English gardens. Set against a backdrop of rolling countryside and far-reaching views, the home offers a rare blend of period charm and rural tranquillity.
Step inside to discover a warm, character-rich interior where exposed beams, period detailing, and timeless finishes immediately create a sense of heritage. The formal sitting/dining room is a welcoming space filled with natural light and traditional features, including an open fireplace with a built-in wood burner—perfect for cosy evenings. A few brick steps lead down to the kitchen/breakfast room at the rear; part of a sympathetic extension added in 1986/87. This bright and spacious area provides plenty of room for breakfasts or informal dining and offers direct access to the garden. The kitchen is fitted with cherry wood wall and base units, and the focal point is a classic AGA nestled within a brick-built feature arch, adding to the home’s rustic charm.
The ground floor also includes a well-appointed bathroom with a panelled bath and overhead shower attachment, pedestal sink, low-level WC, and a radiator heating the towel rail. Completing the downstairs accommodation is a versatile study or fourth bedroom—ideal for guests, home working, or creative pursuits.
An original staircase leads to the first floor, where three characterful bedrooms await, each offering lovely views across the gardens or surrounding countryside. A separate WC with wash basin adds further convenience to this level. This is a home that effortlessly blends history, functionality, and charm—an exceptional find in a truly special setting.
OUTSIDE: Front – The property is surrounded by beautifully maintained cottage gardens, bursting with colour, seasonal planting, and thoughtfully designed spaces for vegetable and herb growing. Set in an enviable position overlooking the village green, the home benefits from a private driveway offering off-road parking, along with a detached brick-built double garage. The garage, thoughtfully designed and constructed by the current owners with future flexibility in mind, features windows, doors, and its own private patio area. It offers excellent storage and secure parking, while also presenting an exciting opportunity for conversion into an annexe—ideal for guest accommodation or multi-generational living (subject to necessary planning consents). This additional space adds further value and versatility to an already exceptional property.
Rear – The generous rear garden is predominantly laid to lawn and beautifully framed by a variety of mature trees, shrubs, and well-established planting, creating a peaceful and picturesque outdoor space. With breathtaking views across open fields and rolling countryside, it offers the perfect setting to unwind and enjoy the tranquillity of this idyllic location. For gardening enthusiasts, there is a greenhouse, while a garden shed provides practical storage for tools and equipment.
LOCATION: Situated on the ‘Green’ of Rushlake Green with its village pub – ‘Horse and Groom Inn’, a post office and general store with seated café area. There is also a village hall which holds numerous events and clubs during the year providing a lovely sense of community. From Rushlake Green, more comprehensive amenities are available in nearby Heathfield, Hailsham and Battle and further afield, the larger towns of Eastbourne, Lewes and Tunbridge Wells are all reached within approx. 17 miles. Mainline train stations – Polegate- Victoria/Gatwick is approx. 11 miles and Stonegate to Charing Cross is approx. 7.8 miles both with direct connections to central London, ideal for commuters.
There are many highly regarded schools in the area such as Dallington Primary, and Heathfield community College, as well as Preparatory Schools such as Vine Hall, Claremont, Mayfield Girls School, Skippers Hill, Battle Abbey and Bedes.
For leisure pursuits there are beautiful walking trails, horse riding and cycling routes in the surrounding countryside, golf at East Sussex National, Crowborough, Piltdown and Royal Ashdown Forest. Water sports at Bewl Water, Bexhill and Eastbourne.
ADDITIONAL INFO: Main Electric, mains water, mains drainage, Oil heating, wood burner. Council Tax Band: F, EPC: D, Grade II Listed. Broadband Speed: 15 mbps (std)/1800 (ultrafast).
AGENTS COMMENTS: “A unique home in a peaceful and popular village setting”
- COUNCIL TAXA payment made to your local authority in order to pay for local services like schools, libraries, and refuse collection. The amount you pay depends on the value of the property.Read more about council Tax in our glossary page.
- Band: F
- PARKINGDetails of how and where vehicles can be parked, and any associated costs.Read more about parking in our glossary page.
- Yes
- GARDENA property has access to an outdoor space, which could be private or shared.
- Yes
- ACCESSIBILITYHow a property has been adapted to meet the needs of vulnerable or disabled individuals.Read more about accessibility in our glossary page.
- Ask agent
Rushlake Green, East Sussex
Add an important place to see how long it'd take to get there from our property listings.
__mins driving to your place
Get an instant, personalised result:
- Show sellers you’re serious
- Secure viewings faster with agents
- No impact on your credit score
Your mortgage
Notes
Staying secure when looking for property
Ensure you're up to date with our latest advice on how to avoid fraud or scams when looking for property online.
Visit our security centre to find out moreDisclaimer - Property reference RFX-24491316. The information displayed about this property comprises a property advertisement. Rightmove.co.uk makes no warranty as to the accuracy or completeness of the advertisement or any linked or associated information, and Rightmove has no control over the content. This property advertisement does not constitute property particulars. The information is provided and maintained by VC ESTATES, South East. Please contact the selling agent or developer directly to obtain any information which may be available under the terms of The Energy Performance of Buildings (Certificates and Inspections) (England and Wales) Regulations 2007 or the Home Report if in relation to a residential property in Scotland.
*This is the average speed from the provider with the fastest broadband package available at this postcode. The average speed displayed is based on the download speeds of at least 50% of customers at peak time (8pm to 10pm). Fibre/cable services at the postcode are subject to availability and may differ between properties within a postcode. Speeds can be affected by a range of technical and environmental factors. The speed at the property may be lower than that listed above. You can check the estimated speed and confirm availability to a property prior to purchasing on the broadband provider's website. Providers may increase charges. The information is provided and maintained by Decision Technologies Limited. **This is indicative only and based on a 2-person household with multiple devices and simultaneous usage. Broadband performance is affected by multiple factors including number of occupants and devices, simultaneous usage, router range etc. For more information speak to your broadband provider.
Map data ©OpenStreetMap contributors.




