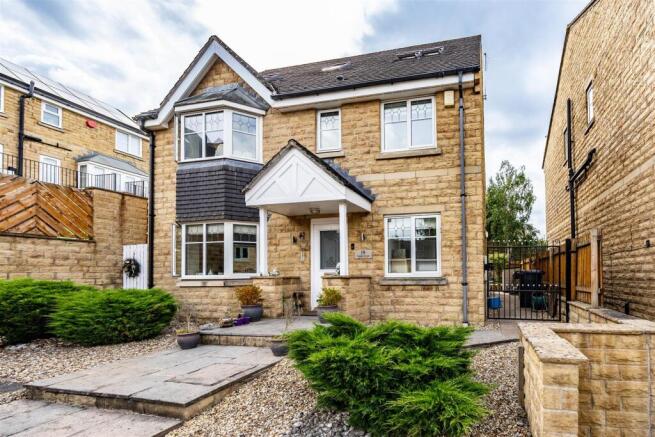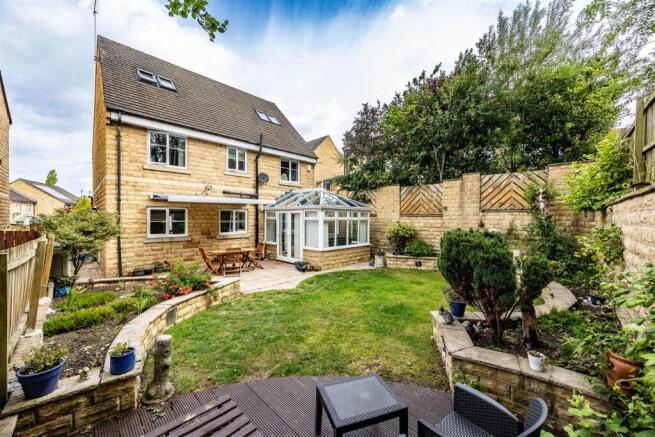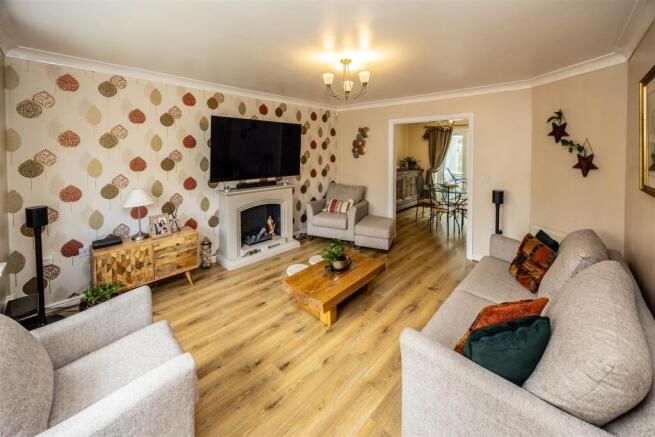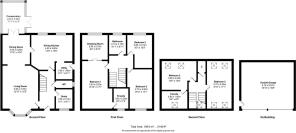
5 bedroom detached house for sale
Cedar Grove, Brighouse
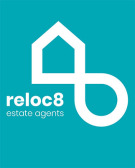
- PROPERTY TYPE
Detached
- BEDROOMS
5
- BATHROOMS
3
- SIZE
Ask agent
- TENUREDescribes how you own a property. There are different types of tenure - freehold, leasehold, and commonhold.Read more about tenure in our glossary page.
Freehold
Key features
- Five Double Bedrooms Over Three Floors
- Private Cul-de-Sac Location Backing onto Countryside
- Parking for 4+ Cars + Detached Double Garage
- Spacious Living with Conservatory & Home Office
- Master Suite with Dressing Room & En-Suite
- Private Garden with Patio, Decking & Mature Trees
Description
Tucked away at the head of a peaceful cul-de-sac within a highly regarded residential development in Bailiff Bridge, this immaculately maintained, substantial five-bedroom, three-storey detached property offers generous and versatile living accommodation ideally suited to modern family life. With easy access to a range of local amenities, supermarkets, parks, and schools, as well as excellent transport links including the A58 and M62/M606 motorway network, the property enjoys both privacy and connectivity.
This beautifully maintained family home offers outstanding flexibility, making it ideal for growing families, remote professionals, or multigenerational living. Originally designed with six bedrooms, one has been thoughtfully reconfigured to create a generous walk-in dressing room, enhancing the functionality of the master suite. With its spacious layout, high standard of presentation, and versatile accommodation, internal viewing is highly recommended to truly appreciate the quality, scale, and lifestyle this exceptional property provides.
GROUND FLOOR
Upon entering the home, you’re welcomed into a spacious and light-filled entrance hallway with solid wood flooring and a central staircase. The ground floor comprises:
Study – A useful home office or reading room with front-facing window
Spacious Lounge – Featuring a marble fireplace and bay window to the front, flowing seamlessly into the:
Dining Room – With ample space for a dining table and freestanding furniture, continuing through to the:
Conservatory – Positioned to take full advantage of garden privacy and natural light, with double doors leading out to the patio
Kitchen – Overlooking the rear garden and fitted with a gas hob, double electric ovens, extractor fan, and room for a breakfast table or freestanding appliances
Utility Room – Located just off the kitchen, with a second sink, washing machine, and side access to both the front and rear gardens
Downstairs WC – Generously proportioned and neatly presented
FIRST FLOOR
The central staircase leads to a spacious landing with access to:
Master Suite – Occupying the full depth of the house, with a bay window to the front, a substantial fitted dressing area with rear aspect, and a private en-suite shower room with large cubicle
Two Further Double Bedrooms – One front-facing, one overlooking the rear garden (currently used as a home office)
Family Bathroom – Fitted with a modern three-piece white suite including full-size bath
SECOND FLOOR
A further staircase leads to the top floor, offering:
Two Additional Double Bedrooms – Both spacious and bright, featuring Velux windows and one with its own modern en-suite shower room. Ideal for guests, teenagers, or extended family living.
EXTERNAL FEATURES
Set on a generous plot, the home enjoys:
Extensive Private Driveway – Providing off-street parking for numerous vehicles
Detached Double Garage – Ideal for secure parking or storage
Front Garden – Landscaped with gravel and paving for low maintenance
Rear Garden – A beautifully maintained space framed by mature trees on two sides, offering excellent privacy. Features include a double circular lawn, natural stone retaining wall with planted borders, raised flowerbeds and a corner decked area, paved patio accessed directly from the conservatory — and a fully elector awning means its perfect for outdoor dining or entertaining in all weathers.
ADDITIONAL HIGHLIGHTS
Gas central heating via combination boiler
uPVC double glazing throughout
Excellent community atmosphere within the development
Proximity to school bus routes and local park en route to Tesco
Well suited to families seeking spacious, flexible accommodation
Agents Notes & Disclaimer - The information provided on this property does not constitute or form part of an offer or contract, nor may it be regarded as representation. All interested parties must verify accuracy and your solicitor must verify tenure/lease information, fixtures & fittings and, where the property has been extended/converted, planning/building regulation consents. All dimensions are approximate and quoted for guidance only as are floor plans which are not to scale, and their accuracy cannot be confirmed. Reference to appliances and/or services does not imply that they are necessarily in working order or fit for the purpose.
Brochures
Cedar Grove, Brighouse- COUNCIL TAXA payment made to your local authority in order to pay for local services like schools, libraries, and refuse collection. The amount you pay depends on the value of the property.Read more about council Tax in our glossary page.
- Band: E
- PARKINGDetails of how and where vehicles can be parked, and any associated costs.Read more about parking in our glossary page.
- Yes
- GARDENA property has access to an outdoor space, which could be private or shared.
- Yes
- ACCESSIBILITYHow a property has been adapted to meet the needs of vulnerable or disabled individuals.Read more about accessibility in our glossary page.
- Ask agent
Cedar Grove, Brighouse
Add an important place to see how long it'd take to get there from our property listings.
__mins driving to your place
Get an instant, personalised result:
- Show sellers you’re serious
- Secure viewings faster with agents
- No impact on your credit score
Your mortgage
Notes
Staying secure when looking for property
Ensure you're up to date with our latest advice on how to avoid fraud or scams when looking for property online.
Visit our security centre to find out moreDisclaimer - Property reference 34016203. The information displayed about this property comprises a property advertisement. Rightmove.co.uk makes no warranty as to the accuracy or completeness of the advertisement or any linked or associated information, and Rightmove has no control over the content. This property advertisement does not constitute property particulars. The information is provided and maintained by Reloc8 Properties, West Yorkshire. Please contact the selling agent or developer directly to obtain any information which may be available under the terms of The Energy Performance of Buildings (Certificates and Inspections) (England and Wales) Regulations 2007 or the Home Report if in relation to a residential property in Scotland.
*This is the average speed from the provider with the fastest broadband package available at this postcode. The average speed displayed is based on the download speeds of at least 50% of customers at peak time (8pm to 10pm). Fibre/cable services at the postcode are subject to availability and may differ between properties within a postcode. Speeds can be affected by a range of technical and environmental factors. The speed at the property may be lower than that listed above. You can check the estimated speed and confirm availability to a property prior to purchasing on the broadband provider's website. Providers may increase charges. The information is provided and maintained by Decision Technologies Limited. **This is indicative only and based on a 2-person household with multiple devices and simultaneous usage. Broadband performance is affected by multiple factors including number of occupants and devices, simultaneous usage, router range etc. For more information speak to your broadband provider.
Map data ©OpenStreetMap contributors.
