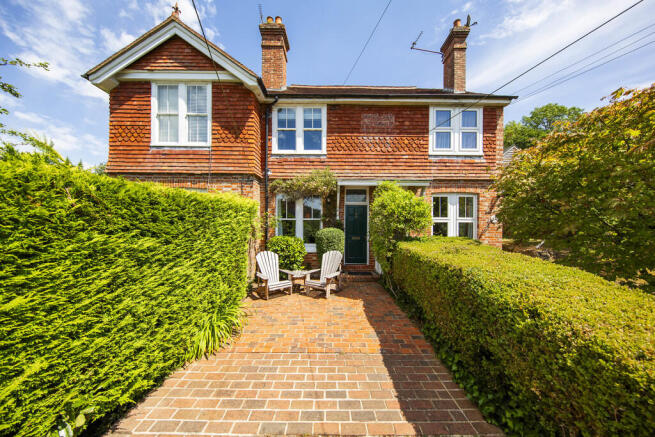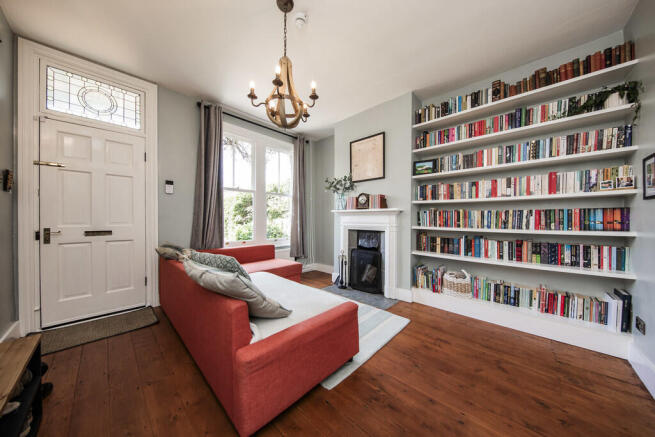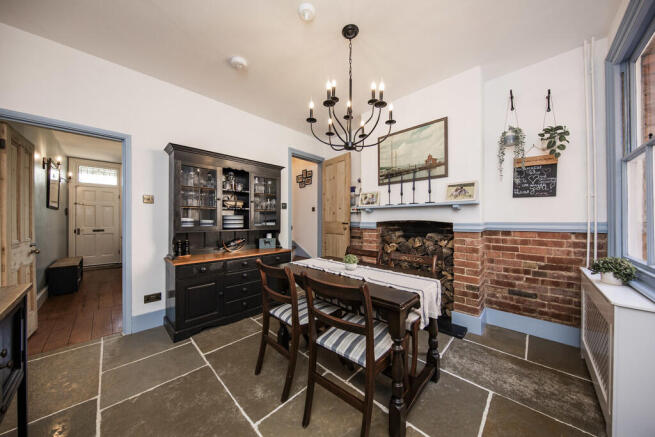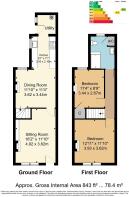
Watergate Cottages, Wadhurst

- PROPERTY TYPE
Terraced
- BEDROOMS
2
- BATHROOMS
1
- SIZE
843 sq ft
78 sq m
- TENUREDescribes how you own a property. There are different types of tenure - freehold, leasehold, and commonhold.Read more about tenure in our glossary page.
Freehold
Key features
- 2 Bedroom Mid Terrace Cottage
- Offered as Top of Chain
- Attractive Semi Rural Location
- Contemporary Kitchen
- Private Parking
- Energy Efficiency Rating: D
- Refurbished Sash Windows
- Low Maintenance Front & Rear Gardens
- Attractive Rural Views
- Impressive Improvements
Description
Access is via a solid door to:
LOUNGE: Good areas of exposed floorboards, radiator. Open fireplace with tiled slips and hearth and wooden mantle and surround with extensive areas of fitted shelving to one side of the chimney breast. Recess (formerly the understairs cupboard area) currently housing a piano. Good space for lounge furniture and for entertaining. Refurbished period sash windows to the front affording attractive views over farms towards Wealden countryside. Door leading to:
DINING ROOM: Feature tiled floor, radiator inset to a decorative cover. Ample space for dining furniture and entertaining. Areas of exposed brickwork below a dado rail. Feature recess (formerly fireplace) with a stone functioning hearth, brick surrounds and a wooden mantle over. Natural stone slab flooring. Refurbished period sash windows to the rear. Door leading to a staircase. This is open to:
KITCHEN: An attractive and recently installed contemporary kitchen with under unit LED lighting and a complementary Corian style work surface. Inset ceramic Butler sink with mixer tap over and feature tiled splashback. Space for a five ring Rangemaster Classic range cooker. Integrated Wifi connected Bosch dishwasher. Larder. Good general storage space and pull out bins. Natural stone slab flooring, areas of exposed brickwork with a feature beam incorporating LED lighting beneath, areas of shelving, extractor fan and a plinth heater connected to the central heating system. Refurbished period sash window to the side. This is open to a utility space at the rear. Space for a freestanding fridge/freezer, washing machine and tumble dryer. Recently installed wall mounted 'Vaillant' boiler located to the rear of the utility space. Feature tiled floor and walls. Window and partially glazed stable door to the rear.
FIRST FLOOR LANDING: Good areas of exposed woodwork, radiator inset to a decorative cover, lot hatch. Doors leading to:
BEDROOM: Space for a double bed and associated bedroom furniture, radiator. Open cast iron fireplace with tiled hearth. Refurbished period sash windows to the front with fitted roman blind and affording beautiful views over Wealden countryside.
BEDROOM: Good areas of exposed floorboards, radiator and space for a bed and associated bedroom furniture. Open cast iron fireplace with tiled hearth. Door to an overstairs cupboard with areas of fitted coat rails. Refurbished period sash window to the rear with fitted blind.
FAMILY BATHROOM: Recently installed and of an attractive, contemporary style with a walk-in shower cubicle with contemporary glass screen, metro styled tiling and two shower heads over, one being a rainfall showerhead, low level WC, wash hand basin with mixer tap over and storage blow. Full length chrome towel rack, Feature tiled floor, cupboard housing the hot water immersion heater with further shelving above. Refurbished part opaque period sash window to the rear.
OUTSIDE REAR: Feature natural stone paved area to the immediate side and rear of the property offering ample space for garden furniture and for entertaining. External tap. Areas of stone walling, brick steps leading up to rear garden which is principally set to lawn with mature shrub borders. A gravel path runs to a gate at the rear.
OUTSIDE FRONT: The property enjoys a private parking space to the front of the property set to brickwork and surrounded by mature Ivy hedging with a brick staircase leading to the front garden which is mostly set to brick with mature shrub borders and offers additional space for garden furniture and entertaining.
SITUATION: The property sits in a semi rural location a little north of Wadhurst village surrounded by farms and farm buildings. Wadhurst village is some two miles distant with its range of everyday facilities including two mini supermarkets, a number of shops for everyday needs, some well regarded public houses and both primary and secondary schools. It also has a mainline railway station offering fast and frequent services to both London termini and the South Coast. The larger town of Tunbridge Wells is a little further distant with a far wider range of social retail and educational facilities. Other advantages in the area include good access to Bewl Water Reservoir, the A21 trunk road, the South Coast and beautiful areas of open Wealden countryside.
TENURE: Freehold
COUNCIL TAX BAND: D
VIEWING: By appointment with Wood & Pilcher
ADDITIONAL INFORMATION: Broadband Coverage search Ofcom checker
Mobile Phone Coverage search Ofcom checker
Flood Risk - Check flooding history of a property England -
Services - Mains Water, Gas, Electricity
Heating - Gas Fired Central Heating
Private Drainage - Septic Tank
Brochures
Property Brochure- COUNCIL TAXA payment made to your local authority in order to pay for local services like schools, libraries, and refuse collection. The amount you pay depends on the value of the property.Read more about council Tax in our glossary page.
- Band: D
- PARKINGDetails of how and where vehicles can be parked, and any associated costs.Read more about parking in our glossary page.
- Off street
- GARDENA property has access to an outdoor space, which could be private or shared.
- Yes
- ACCESSIBILITYHow a property has been adapted to meet the needs of vulnerable or disabled individuals.Read more about accessibility in our glossary page.
- Ask agent
Watergate Cottages, Wadhurst
Add an important place to see how long it'd take to get there from our property listings.
__mins driving to your place
Get an instant, personalised result:
- Show sellers you’re serious
- Secure viewings faster with agents
- No impact on your credit score
Your mortgage
Notes
Staying secure when looking for property
Ensure you're up to date with our latest advice on how to avoid fraud or scams when looking for property online.
Visit our security centre to find out moreDisclaimer - Property reference 100843037183. The information displayed about this property comprises a property advertisement. Rightmove.co.uk makes no warranty as to the accuracy or completeness of the advertisement or any linked or associated information, and Rightmove has no control over the content. This property advertisement does not constitute property particulars. The information is provided and maintained by Wood & Pilcher, Tunbridge Wells. Please contact the selling agent or developer directly to obtain any information which may be available under the terms of The Energy Performance of Buildings (Certificates and Inspections) (England and Wales) Regulations 2007 or the Home Report if in relation to a residential property in Scotland.
*This is the average speed from the provider with the fastest broadband package available at this postcode. The average speed displayed is based on the download speeds of at least 50% of customers at peak time (8pm to 10pm). Fibre/cable services at the postcode are subject to availability and may differ between properties within a postcode. Speeds can be affected by a range of technical and environmental factors. The speed at the property may be lower than that listed above. You can check the estimated speed and confirm availability to a property prior to purchasing on the broadband provider's website. Providers may increase charges. The information is provided and maintained by Decision Technologies Limited. **This is indicative only and based on a 2-person household with multiple devices and simultaneous usage. Broadband performance is affected by multiple factors including number of occupants and devices, simultaneous usage, router range etc. For more information speak to your broadband provider.
Map data ©OpenStreetMap contributors.








