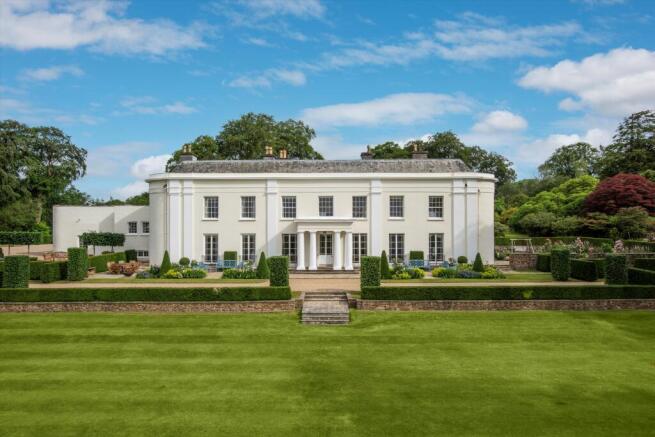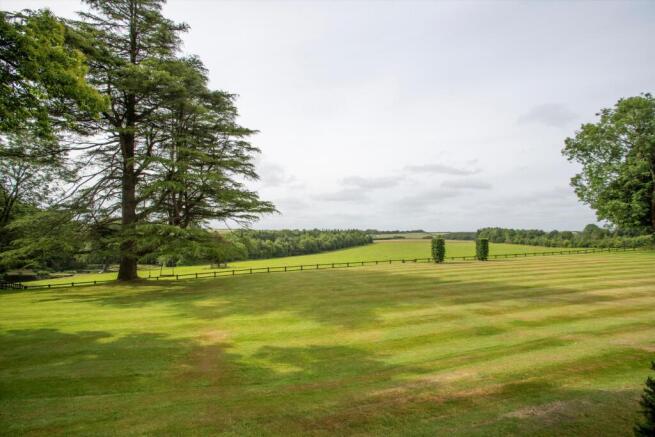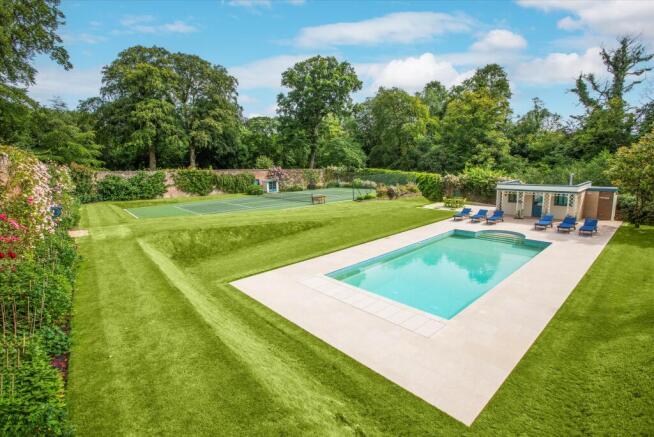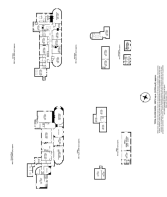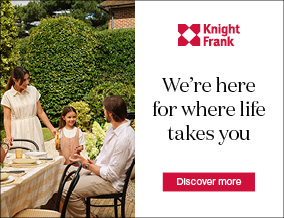
Roborough, Winkleigh, Devon, EX19

- PROPERTY TYPE
Farm House
- BEDROOMS
9
- BATHROOMS
6
- SIZE
11,709 sq ft
1,088 sq m
- TENUREDescribes how you own a property. There are different types of tenure - freehold, leasehold, and commonhold.Read more about tenure in our glossary page.
Freehold
Key features
- 9 bedrooms
- 6 reception rooms
- 6 bathrooms
- 249.25 acres
- 7 cottages
- Outbuildings
- Period
- Rural
- Stabling
- Swimming Pool
Description
The back drive is just past the main entrance and leads past the cottages, to the side door and home office, and then around to the front of the house.
The front door is protected by a magnificent four pillared portico from which the door opens into the octagonal hall with the original flagstone floor. The main reception rooms lead off the hall and include the drawing room with its vaulted ceiling and ornate plaster work. Beyond is the fine library off the oval stair hall with an elegant wooden cantilevered staircase. In addition, leading off the main hall, are the sitting room, dining room, wine cellars and well equipped kitchen/breakfast room. This leads to the practical hub of the house including; downstairs loos and cloakrooms, larder, flower room, storage rooms, boot rooms and gym.
The cantilevered staircase leads up onto the galleried landing with access to the large principal bedroom, dressing room and ensuite bathroom with large shower. There are 8 further bedrooms and 5 bathrooms across the first floor accessed off the central corridor.
Purported to have been laid out by Thomas Lee, the house has wonderful all year round gardens with a profusion of bulbs from snowdrops to bluebells, magnificent azaleas, and rhododendrons for spring colour, and mature trees, with woodland walks through and around the garden, streams and lakes.
The gardens have been further improved by the current owners and in particular enhance the house as a fantastic entertaining home. There are beautiful formally laid out gardens close to the house, immaculate lawns and then a walled garden with a lovely swimming pool, pool house and tennis court.
The mature woods protect the house from the north and east, and the gardens blend into the woods where there is former Victorian pleasure garden with a small stream with waterfalls, which runs down into the two lakes beside the parkfield.
Close to the cottages is the original walled farmyard, part of which is now used as kitchen gardens, with a walled paddock with a distinctive apple store.
In addition to the principal house, there are 7 further properties providing significant estate income, let under Assured Shorthold Tenancies (income schedule available from the agents).
To the north of the house off the back drive is a terrace of 4 cottages built of stone under a slate roof with a garden to the front and/or rear and ancillary buildings.
Primrose Cottage with a kitchen/dining room, sitting room, with 3 bedrooms and a bath/shower room.
Orchard Cottage with sitting room, kitchen/dining room, WC, 3 bedrooms and a bathroom.
Stable Cottage with sitting room, kitchen/dining room, WC, 2 bedrooms and bathroom. Over the stables is an office.
Beech Cottage is single storey with an open kitchen/sitting/ dining room, WC, 2 bedrooms and a bathroom.
To the west of the house, there are 3 further cottages, Fern, Laurel and Meadow Cottages. The accommodation is over a single storey and each comprise a hall, sitting room, kitchen, 3 bedrooms and a bathroom. They have gardens to the front and rear along with a block of 6 garages to be used between them.
At the southern end of the terrace, on the ground floor there are 3 stables, a tack room, WC, workshops and two storage room.
There is an extensive range of farm buildings situated to the north of the house with an independent access directly off the lane. The buildings extend to approximately 17,000 sq ft with a former livestock and general purpose buildings with a useful area of hard standing.
The main house is centrally located within its own grounds and land, in a private yet accessible location with outstanding southerly views towards Dartmoor.
COMMUNICATIONS
By Car – The North Devon link road is accessed at South Molton (about 14 miles) giving fast access onto the M5.
By Train – There is a regular intercity service from Tiverton Parkway (Junction 27 on the M5) to London Paddington (1 hour 56 minutes).
By Air – Bristol and Exeter provide regular international and regional services. There are two small airfields for light aircraft close by.
Shopping – Roborough (about 1 mile) has a pub and a church; Torrington (about 5 miles) provides everyday needs; Barnstaple (about 11 miles) has supermarkets and specialist shops.
Hunting – Locally with the Torrington Farmers, however, Exmoor and Dartmoor are within easy reach.
Sailing and Beaches – Instow, at the mouth of the Torridge, provides good sailing facilities and there are numerous sandy beaches along the north coast within easy reach.
Golf – There are courses at Westward Ho!, Torrington and High Bickington.
Fishing and Shooting – The rivers Taw and Torridge are both within easy reach and the Taw Valley and Exmoor are renowned for their high pheasant shoots.
Brochures
More DetailsEbberly House (Sprea- COUNCIL TAXA payment made to your local authority in order to pay for local services like schools, libraries, and refuse collection. The amount you pay depends on the value of the property.Read more about council Tax in our glossary page.
- Band: H
- PARKINGDetails of how and where vehicles can be parked, and any associated costs.Read more about parking in our glossary page.
- Yes
- GARDENA property has access to an outdoor space, which could be private or shared.
- Yes
- ACCESSIBILITYHow a property has been adapted to meet the needs of vulnerable or disabled individuals.Read more about accessibility in our glossary page.
- Ask agent
Roborough, Winkleigh, Devon, EX19
Add an important place to see how long it'd take to get there from our property listings.
__mins driving to your place
Get an instant, personalised result:
- Show sellers you’re serious
- Secure viewings faster with agents
- No impact on your credit score
Your mortgage
Notes
Staying secure when looking for property
Ensure you're up to date with our latest advice on how to avoid fraud or scams when looking for property online.
Visit our security centre to find out moreDisclaimer - Property reference CHO012422708. The information displayed about this property comprises a property advertisement. Rightmove.co.uk makes no warranty as to the accuracy or completeness of the advertisement or any linked or associated information, and Rightmove has no control over the content. This property advertisement does not constitute property particulars. The information is provided and maintained by Knight Frank, Country Department. Please contact the selling agent or developer directly to obtain any information which may be available under the terms of The Energy Performance of Buildings (Certificates and Inspections) (England and Wales) Regulations 2007 or the Home Report if in relation to a residential property in Scotland.
*This is the average speed from the provider with the fastest broadband package available at this postcode. The average speed displayed is based on the download speeds of at least 50% of customers at peak time (8pm to 10pm). Fibre/cable services at the postcode are subject to availability and may differ between properties within a postcode. Speeds can be affected by a range of technical and environmental factors. The speed at the property may be lower than that listed above. You can check the estimated speed and confirm availability to a property prior to purchasing on the broadband provider's website. Providers may increase charges. The information is provided and maintained by Decision Technologies Limited. **This is indicative only and based on a 2-person household with multiple devices and simultaneous usage. Broadband performance is affected by multiple factors including number of occupants and devices, simultaneous usage, router range etc. For more information speak to your broadband provider.
Map data ©OpenStreetMap contributors.
