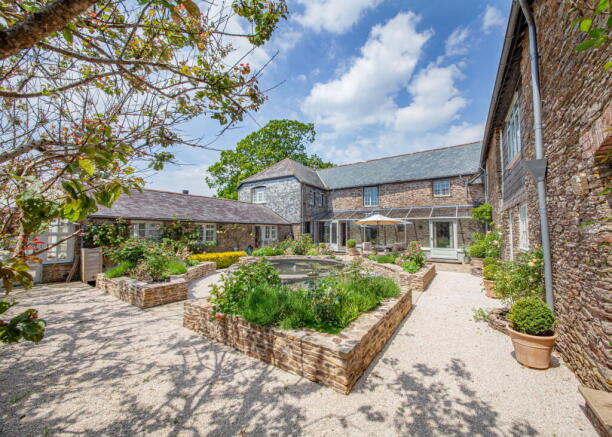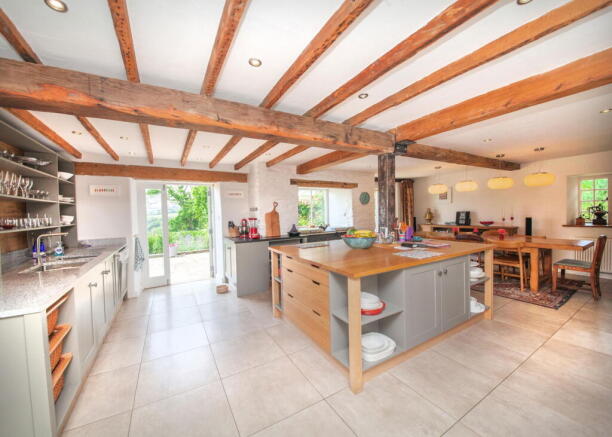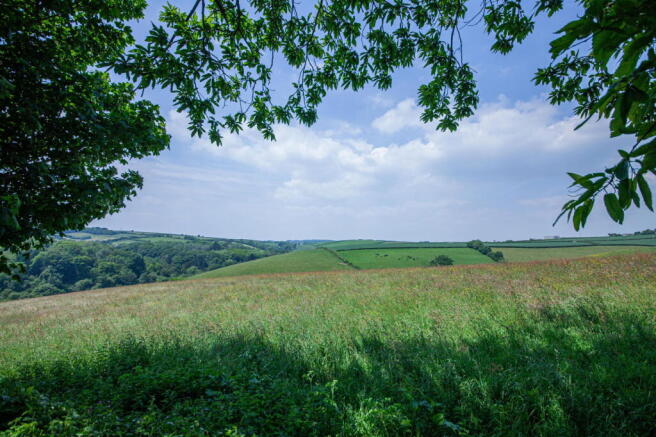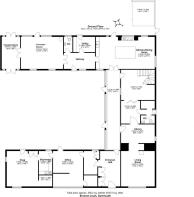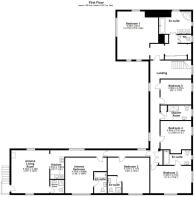Edge of Dartmouth

- PROPERTY TYPE
Detached
- BEDROOMS
6
- BATHROOMS
5
- SIZE
5,147 sq ft
478 sq m
- TENUREDescribes how you own a property. There are different types of tenure - freehold, leasehold, and commonhold.Read more about tenure in our glossary page.
Freehold
Key features
- Country position
- 1 mile from Dartmouth
- Over 5,000 sqft
- 27ft Kitchen
- 5 reception rooms
- 6 Bedrooms
- 4 En-suites
- Self contained annexe
- Stunning central rose garden
- Grounds approaching 1 acre
Description
Situated around 1 mile from the estuary town of Dartmouth Broome Court is a stunning barn conversion offering very large, flexible accommodation and enjoying fantastic country views. The barns were originally built in the 1800’s for the neighbouring estate and over the years converted into this stunning home. More recently, the house has undergone a major renovation program inside and out to create a unique spacious home, promoting the charm and character while integrating modern touches. Internally, the property has traditional features including exposed walls and timbers as well as modern, contemporary appearances. This is shown in the architect designed glass passageway which links the many reception rooms.
One of the focal points of the house is the stunning central courtyard which the property wraps around. Completed in 2021, the courtyard offers a sunny, tranquil, Mediterranean style rose garden with a central pond and raised beds.
Broome Court offers very flexible accommodation with 5 reception rooms, a 27ft Kitchen/breakfast room, 5 bedrooms, 3 en-suites, a self-contained guest annexe with an en-suite bedroom and a living room. There is also a selection of ancillary rooms and a conservatory. To the outside, grounds of just under 1 acre of formal and informal gardens with a selection of fruit trees including peach and apricot, a small wood copse, level gardens and extensive patio enjoying wonderful sunsets. To the front is ample parking and a range of timber outbuildings. To meet today’s needs, Broome Court has solar panels (fitted to a Tesla storage facility, fed back to the grid), a biomass wood pellet boiler system with a private water supply and shared drainage system.
Accommodation
A large timber front door leads to the spacious entrance hall with hanging and storage units. Tiled flooring leads to the architect designed glass passageway overlooking the courtyard and access to several reception rooms. The stunning 27ft triple aspect farmhouse style kitchen/breakfast room has a bespoke range of handmade units with timber and marble worktops and a central island workspace, electric Everhot oven, dishwasher and a sink unit with ample space for a large dining table overlooking the gardens. Continuing tiled floors, exposed beams with access to the rear garden and patio. Steps down to the utility room, cloakroom and the superb summer room with a vaulted ceiling and exposed timbers, wood burner and large windows and doors overlooking the westerly facing gardens and rolling countryside. Adjacent
is a conservatory. To the front of the property is the living room with a wood burner, adjacent is a library, a further mixed use room, cloakroom and stairs to the first floor. From the entrance hall, access to the south wing with an large office, snug/tv room and a store with access to the sunny, central courtyard.
First floor
Broome court benefits from 5 double, light and airy bedrooms, 3 of which having en-suite facilities including the triple aspect principal bedroom with a dressing room, separate cloakroom and en-suite bath and separate shower.
Guest suite
From the landing, access to the private self-contained guest annexe, with separate access to the front of the property. There is a living/dining room with a wood burner, a kitchenette and a large double bedroom with an en-suite bath. Delightful views are enjoyed from the annexe overlooking the courtyard and views beyond.
To the outside
A shared private lane leads to the private parking and turning area for several vehicles. Access via both sides of the property and to the front door. To the side, a selection of outbuildings, including the bio-mass boiler and hopper, a store shed, 17ft workshop and a wood store. The central Mediterranean style courtyard can be accessed from many areas within the house. Offering maturing rose beds with a central pond, this wonderful space has a blend of Yorkshire stone, Rothendale sandstone cobble setts and gravel paths with inset lighting, established trees and shrubs creating a stunning area.
From the Kitchen, utility, sun room, conservatory and the side of the property, you enter the wonderful rear gardens. There is a large patio being the length of the property enjoying stunning country views across the valley, a covered BBQ area adjacent to the kitchen. Beyond, a lawned area with mature trees adjoining the surrounding open farmland. Steps lead down to the side gardens with a selection of maturing fruit trees, a fruit cage and small copse area. A meandering pathway continues further down to a grass area. Wonderful views across the adjoining farmland, Blackpool Valley and beyond are enjoyed with near complete darkness at night and stunning sunsets.
Grounds
In all it is understood the total grounds to amount to approximately 0.9 of an acre.
Services
Private water, shared private drainage. Bio-mass wood pellet boiler and solar panels with Tesla storage battery. Broadband connected.
Tax Band :G
EPC :D
Property size. 5147.5 sqft, 487.2 sqm
Postcode TQ6 0LD
Viewings. Advanced notice required to view the property, strictly via Millard Cook in Dartmouth. Floor plans and images are for guidance only.
Brochures
Brochure 1- COUNCIL TAXA payment made to your local authority in order to pay for local services like schools, libraries, and refuse collection. The amount you pay depends on the value of the property.Read more about council Tax in our glossary page.
- Band: G
- PARKINGDetails of how and where vehicles can be parked, and any associated costs.Read more about parking in our glossary page.
- Off street
- GARDENA property has access to an outdoor space, which could be private or shared.
- Private garden
- ACCESSIBILITYHow a property has been adapted to meet the needs of vulnerable or disabled individuals.Read more about accessibility in our glossary page.
- Ask agent
Edge of Dartmouth
Add an important place to see how long it'd take to get there from our property listings.
__mins driving to your place
Get an instant, personalised result:
- Show sellers you’re serious
- Secure viewings faster with agents
- No impact on your credit score
Your mortgage
Notes
Staying secure when looking for property
Ensure you're up to date with our latest advice on how to avoid fraud or scams when looking for property online.
Visit our security centre to find out moreDisclaimer - Property reference S990802. The information displayed about this property comprises a property advertisement. Rightmove.co.uk makes no warranty as to the accuracy or completeness of the advertisement or any linked or associated information, and Rightmove has no control over the content. This property advertisement does not constitute property particulars. The information is provided and maintained by Millard Cook, Dartmouth. Please contact the selling agent or developer directly to obtain any information which may be available under the terms of The Energy Performance of Buildings (Certificates and Inspections) (England and Wales) Regulations 2007 or the Home Report if in relation to a residential property in Scotland.
*This is the average speed from the provider with the fastest broadband package available at this postcode. The average speed displayed is based on the download speeds of at least 50% of customers at peak time (8pm to 10pm). Fibre/cable services at the postcode are subject to availability and may differ between properties within a postcode. Speeds can be affected by a range of technical and environmental factors. The speed at the property may be lower than that listed above. You can check the estimated speed and confirm availability to a property prior to purchasing on the broadband provider's website. Providers may increase charges. The information is provided and maintained by Decision Technologies Limited. **This is indicative only and based on a 2-person household with multiple devices and simultaneous usage. Broadband performance is affected by multiple factors including number of occupants and devices, simultaneous usage, router range etc. For more information speak to your broadband provider.
Map data ©OpenStreetMap contributors.
