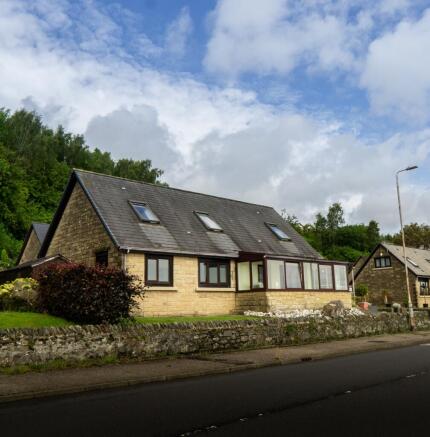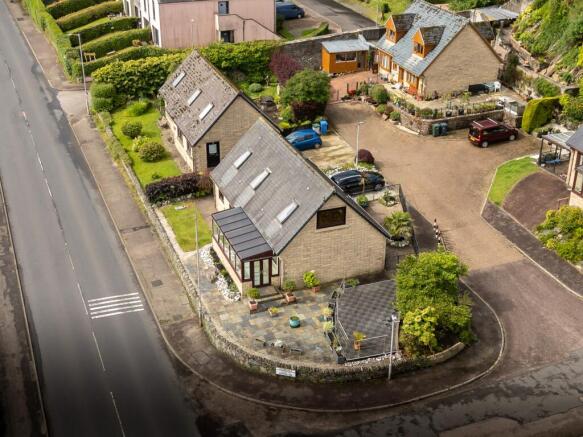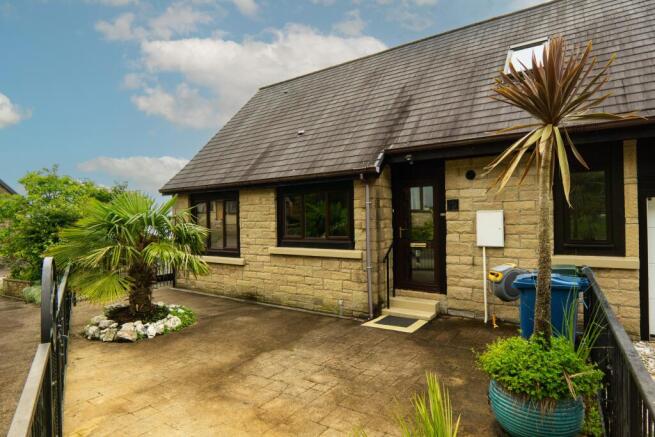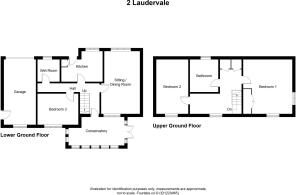73 Bullwood Road, Dunoon, Argyll and Bute, PA23

- PROPERTY TYPE
Detached
- BEDROOMS
3
- BATHROOMS
2
- SIZE
Ask agent
- TENUREDescribes how you own a property. There are different types of tenure - freehold, leasehold, and commonhold.Read more about tenure in our glossary page.
Freehold
Key features
- Three Bedroom Detached Villa
- Panoramic Sea Views
- Elevated Corner Plot
- Bright Conservatory
- Oak kitchen
- Wood & Parquet Floors
- Stylish Modern Shower Room
- Integrated Garage + Storage
- Family or Forever Home
- Close to Town & Coastline
Description
This charming three-bedroom detached villa with spectacular views over the Firth of Clyde is nestled on a desirable corner plot on the edge of Dunoon, offering the perfect blend of comfort, style, and coastal tranquillity. The welcoming front garden, enclosed by decorative iron railings and gate, sets the tone for what lies within. Inside, a well-appointed kitchen with oak-fronted units leads into a bright hallway with parquet flooring and a spacious conservatory—ideal for enjoying panoramic views towards West Bay as well as up and down the Forth of Clyde. The sitting room features picture windows and exposed beams, while the dining room and modern shower room complete the ground floor. Upstairs, two generous bedrooms offer built-in storage and serene outlooks, with the master boasting views toward Gantocks Lighthouse. 2 Laudervale has been upgraded and modernised to a high standard and would make a perfect home for a variety of buyers.
Built around 30 years ago on the historic grounds of Sir Harry Lauder’s former home, this property is part of the exclusive Laudervale development, just a short stroll from Dunoon town centre. Enjoy scenic coastal walks into town, with cafés along the way and all amenities close at hand, including shops, restaurants, a cinema, theatre, hospital, leisure centre, and schools. Situated on Bullwood Road, the home offers easy access to the Western Ferries terminal for regular sailings to Gourock, making commuting to Glasgow and the central belt convenient by road or public transport. Alternatively, the route via Loch Lomond offers a longer but breathtaking drive through iconic Scottish landscapes. For outdoor enthusiasts, the area boasts three golf courses and the nearby Holy Loch Marina with berthing and chandlery services—an ideal base to explore the Clyde and Kyles of Bute. This is a perfect location blending heritage, natural beauty, and accessibility.
Accommodation
Gound Floor: Kitchen, Sitting Room, Conservatory, Hallway, Bedroom / Dining Room, Family Shower Room, Garage.
Upper Floor: Two Bedrooms, Sitting Landing, Bathroom.
Directions
From Glasgow city centre, head west on the M8 motorway for approximately 21 miles to reach Port Glasgow. Continue following signs for Greenock and Gourock on the A770 for around 8 miles until you arrive at the Western Ferries terminal at McInroy’s Point. Board the ferry to Hunters Quay, then turn left onto the A815 and head south towards Dunoon.
Drive through Dunoon and continue in the direction of Innellan and Toward for about half a mile. As the road briefly veers away from the coast and returns, you'll pass a row of traditional stone houses. Just beyond them, you’ll see the entrance to Laudervale. No. 2 is located on the corner plot to the left as you enter the development.
Access
Enter the property through the wrought iron gate in the boundary iron railings and follow the path to the kitchen door. Three steps up and into the kitchen.
Ground Floor
Kitchen:
4.68m x 2.88m
(15'4" x 9'5")
As you step through the main door, you'll find yourself in a well-appointed kitchen featuring sleek laminate worktops and oak-fronted cabinets. The space is designed for both functionality and aesthetics, complete with an under-counter fridge/freezer space, plumbing for your washing machine, and ample room for an electric cooker beneath an extractor fan. Natural light floods in through triple casement windows that overlook the rear elevation, while ceramic tiles add a touch of elegance to the floor.
Hallway:
5.95m x 3.60m
(19'6" x 11'10")
Flowing seamlessly from the kitchen is a spacious ‘L’ shaped hallway adorned with solid wood parquet flooring. Here, you’ll discover access to multiple living spaces as it runs through the heart of the home.
Sitting Room:
6.50m x 3.57m
(21'4" x 11'8")
The expansive sitting room features large picture windows framing stunning vistas through the conservatory towards the beach and across the Clyde. Exposed wood beams add character to this airy space where relaxation comes easy.
Conservatory:
6.50m x 2.30m
(21'4" x 7'6")
A bright and inviting conservatory—a true highlight of this property— built to the front of the house, enjoying uninterrupted, south-facing views across the garden, the coastal road, and the sparkling waters of the Firth of Clyde. From knee height upwards, the space is fully glazed—topped with a Perspex roof—allowing natural light to pour in while framing the stunning outlook. A double radiator ensures year-round comfort, and double French doors open directly onto the garden.
Bedroom 3 / Dining Room:
4.13m x 3.59m
(13'7" x 11'9")
The third bedroom / dining room continues the theme of warmth with its wooden floors and double casement window to the front elevation offering sea views and inviting natural light throughout mealtimes.
Family Shower Room:
2.24m x 1.70m
(7'4" x 5'7")
A fully equipped wet room featuring wet wall panels and a slip-resistant wet floor, designed for both comfort and practicality. A frosted glass casement window to the rear elevation provides natural light while maintaining privacy. The room includes a wash basin, low-level WC, and a tall, heated chrome towel rail. Inset ceiling lights add a modern touch to this sleek and functional space.
Garage:
6.61m x 2.86m
(21'8" x 9'5")
A generously sized garage equipped with an electric opening mechanism (untested), offering versatile space for storage or additional appliances. There is room for a dryer, fridge, and freezer, with electric sockets and water points for added convenience. A casement window to the front elevation provides natural light and enjoys sea views, while a side door with a glazed panel gives access to the side garden and garden shed. Inset ceiling lights complete this functional and well-connected space.
Upper Floor
Bedroom 1:
4.05m x 4.00m
(13'3" x 13'1")
Located to the right at the top of the stairs, this generously sized double bedroom features a built-in wardrobe and wood flooring throughout. A Velux window to the front and double casement windows to the side provide excellent natural light and frame stunning, far-reaching views over West Bay, up the Clyde towards the Gantocks and Cloche Point lighthouses, and across to the beach below. Characterful sloping ceilings add charm and definition to the space, while a double radiator ensures warmth and comfort year-round.
Bedroom 2:
3.47m x 2.91m
(11'5" x 9'6")
A cosy, carpeted double bedroom featuring two built-in wardrobes cleverly set into the eaves, providing excellent storage. A front-facing Velux window frames extensive views both up and down the Firth of Clyde, including striking vistas of the Gantocks and Cloche Point lighthouses. A radiator ensures warmth and comfort in this peaceful upper-level retreat.
Upper Landing / Sitting Area / Home Office
4.83m x 2.44m
(15'10" x 8'0")
At the top of the stairs is a spacious and versatile open-plan landing, ideal for use as a sitting area, reading nook, or home office. Finished with wood flooring and natural wood banisters, this welcoming space features a Velux window to the front that fills the area with natural light. Twin built-in storage cupboards are cleverly tucked under the eaves, offering excellent storage solutions. A loft access hatch is also located here, providing further practicality.
Bathroom:
2.50m x 1.87m
(8'2" x 6'2")
This bright and stylish bathroom features full wet wall panelling and ceramic floor tiles for a sleek, low-maintenance finish. A Velux window allows natural light to fill the space, complementing the room's characterful sloping ceilings. The suite includes a pedestal wash basin, low-level WC, and a heated chrome towel rail for added comfort and practicality.
Gardens
Enclosed by elegant iron railings and accessed through a decorative wrought iron gate, the charming garden welcomes you with a paved pathway lined with colourful pots and plants. Multiple seating areas provide perfect spots to relax and take in the views, while mature shrubs and flower borders add to the garden’s appeal. A stone-chipped driveway leads smoothly to the integral garage. The garden itself combines stone paving and a partial lawn, bordered by an attractive stone wall with an elevated garden area beyond.
Services
Mains Water
Mains Drainage
Gas Central Heating
Note: The services, white goods and electrical appliances have not been checked by the selling agents.
Home Report
A copy of the Home Report is available by contacting Waterside Property Ltd.
Viewings
Strictly by appointment with Waterside Property Ltd.
Offers
Offers are to be submitted in Scottish legal terms to Waterside Property Ltd.
- COUNCIL TAXA payment made to your local authority in order to pay for local services like schools, libraries, and refuse collection. The amount you pay depends on the value of the property.Read more about council Tax in our glossary page.
- Band: E
- PARKINGDetails of how and where vehicles can be parked, and any associated costs.Read more about parking in our glossary page.
- Garage
- GARDENA property has access to an outdoor space, which could be private or shared.
- Private garden
- ACCESSIBILITYHow a property has been adapted to meet the needs of vulnerable or disabled individuals.Read more about accessibility in our glossary page.
- Ask agent
Energy performance certificate - ask agent
73 Bullwood Road, Dunoon, Argyll and Bute, PA23
Add an important place to see how long it'd take to get there from our property listings.
__mins driving to your place
Get an instant, personalised result:
- Show sellers you’re serious
- Secure viewings faster with agents
- No impact on your credit score
Your mortgage
Notes
Staying secure when looking for property
Ensure you're up to date with our latest advice on how to avoid fraud or scams when looking for property online.
Visit our security centre to find out moreDisclaimer - Property reference P935. The information displayed about this property comprises a property advertisement. Rightmove.co.uk makes no warranty as to the accuracy or completeness of the advertisement or any linked or associated information, and Rightmove has no control over the content. This property advertisement does not constitute property particulars. The information is provided and maintained by Waterside Property, Dunoon. Please contact the selling agent or developer directly to obtain any information which may be available under the terms of The Energy Performance of Buildings (Certificates and Inspections) (England and Wales) Regulations 2007 or the Home Report if in relation to a residential property in Scotland.
*This is the average speed from the provider with the fastest broadband package available at this postcode. The average speed displayed is based on the download speeds of at least 50% of customers at peak time (8pm to 10pm). Fibre/cable services at the postcode are subject to availability and may differ between properties within a postcode. Speeds can be affected by a range of technical and environmental factors. The speed at the property may be lower than that listed above. You can check the estimated speed and confirm availability to a property prior to purchasing on the broadband provider's website. Providers may increase charges. The information is provided and maintained by Decision Technologies Limited. **This is indicative only and based on a 2-person household with multiple devices and simultaneous usage. Broadband performance is affected by multiple factors including number of occupants and devices, simultaneous usage, router range etc. For more information speak to your broadband provider.
Map data ©OpenStreetMap contributors.




