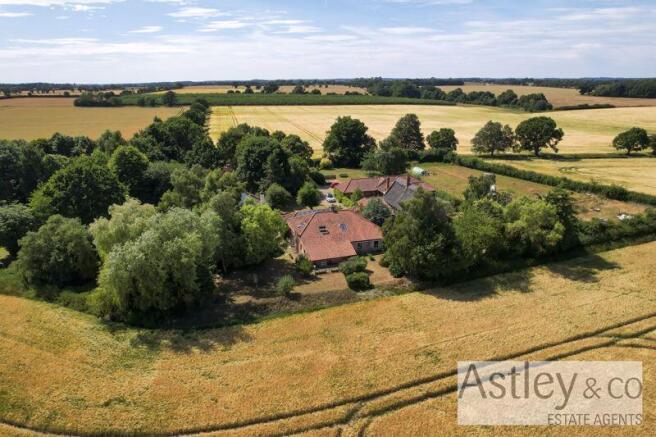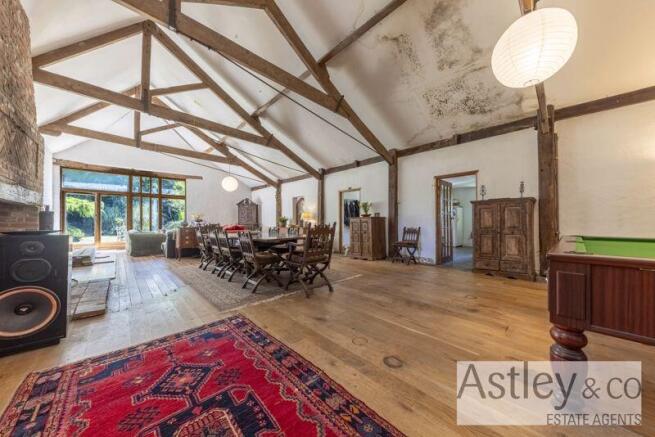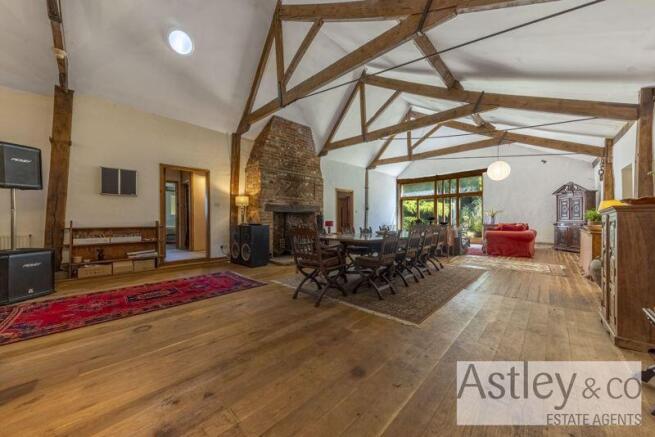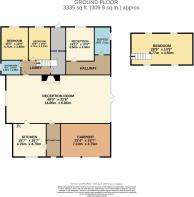Long Lane, Colby, Norwich, NR11

- PROPERTY TYPE
Barn
- BEDROOMS
3
- BATHROOMS
2
- SIZE
Ask agent
- TENUREDescribes how you own a property. There are different types of tenure - freehold, leasehold, and commonhold.Read more about tenure in our glossary page.
Freehold
Key features
- Barn needs finishing in rural location
- Three Bedrooms
- Full of Potential
- Lounge 15 meters
- Solar Panels making £700 pa
- Oil Fired Central Heating
- Stunning Views
Description
Set in the idyllic and picturesque village of Colby, North Norfolk, this link detached* barn offers a rare opportunity for restoration and transformation. Brimming with character, the property enjoys a peaceful rural setting and boasts original features throughout.
With three bedrooms, two reception rooms, and an impressively spacious layout, this home includes a lounge stretching over 15 metres in length – perfect for entertaining or creating a grand open-plan living space. A stunning exposed brick fireplace with wood burner adds warmth and rustic charm.
The accommodation is flexible, offering tremendous scope for improvement and personalisation. Upstairs, the principal bedroom is light, bright, and airy, with excellent potential for further development to create a truly unique retreat.
Adding to the appeal, solid wood planks are already on-site, ready to be used for flooring on the ground level – a valuable head start for any renovation plans.
This is a wonderful chance to create a bespoke countryside home in one of Norfolk’s most desirable villages. With vision and care, this barn could be transformed into something truly special.
Oil fired central heating. Awaiting Energy Performance Rating. Council Tax Band D. Solar Panels generating free hot water and returning around £700 from the grid per year. Offered with No Onward Chain.
*Link detached, the property is attached to another property by one wall. Please call the office with any queries.
Disclaimer - Astley & co estate agents, along with their representatives, are not authorised to provide assurances about the property, whether on their own behalf or on behalf of their client. We do not take responsibility for any statements made in these particulars, which do not constitute part of any offer or contract. It is recommended to verify leasehold charges provided by the seller through legal representation. All mentioned areas, measurements, and distances are approximate, and the information provided, including text, photographs, and plans, serves as guidance and may not cover all aspects comprehensively. It should not be assumed that the property has all necessary planning, building regulations, or other consents. Services, equipment, and facilities have not been tested by Astley & co estate agents, and prospective purchasers are advised to verify the information to their satisfaction through inspection or other means.
Entrance Hall
Kitchen
15' 7'' x 15' 7'' (4.76m x 4.75m)
Window to front, a range of base and wall units, appliances, floor mounted boiler, door to lounge
Carport
19' 4'' x 17' 10'' (5.9m x 5.43m)
Open double carport with wall mounted solar panel unit
Reception/Lounge
47' 1'' x 22' 6'' (14.363m x 6.846m)
French door and glazed panels to side, window to side, large brick built open fireplace with wood-burner, original beams door to internal lobby
Lobby
Doors to all rooms and stairs to upstairs
Bathroom
9' 3'' x 6' 10'' (2.83m x 2.08m)
Bedroom
15' 5'' x 12' 9'' (4.71m x 3.88m)
Bedroom
15' 5'' x 10' 4'' (4.71m x 3.15m)
Boot Room
22' 1'' x 6' 10'' (6.73m x 2.09m)
Reception/TV Room
15' 11'' x 13' 3'' (4.84m x 4.04m)
Bathroom
9' 8'' x 7' 7'' (2.95m x 2.32m)
Upstairs Bedroom
28' 9'' x 14' 9'' (8.77m x 4.50m)
Brochures
Full Details- COUNCIL TAXA payment made to your local authority in order to pay for local services like schools, libraries, and refuse collection. The amount you pay depends on the value of the property.Read more about council Tax in our glossary page.
- Band: D
- PARKINGDetails of how and where vehicles can be parked, and any associated costs.Read more about parking in our glossary page.
- Yes
- GARDENA property has access to an outdoor space, which could be private or shared.
- Ask agent
- ACCESSIBILITYHow a property has been adapted to meet the needs of vulnerable or disabled individuals.Read more about accessibility in our glossary page.
- Ask agent
Energy performance certificate - ask agent
Long Lane, Colby, Norwich, NR11
Add an important place to see how long it'd take to get there from our property listings.
__mins driving to your place
Get an instant, personalised result:
- Show sellers you’re serious
- Secure viewings faster with agents
- No impact on your credit score
Your mortgage
Notes
Staying secure when looking for property
Ensure you're up to date with our latest advice on how to avoid fraud or scams when looking for property online.
Visit our security centre to find out moreDisclaimer - Property reference 12689798. The information displayed about this property comprises a property advertisement. Rightmove.co.uk makes no warranty as to the accuracy or completeness of the advertisement or any linked or associated information, and Rightmove has no control over the content. This property advertisement does not constitute property particulars. The information is provided and maintained by Astley & Co, Sprowston. Please contact the selling agent or developer directly to obtain any information which may be available under the terms of The Energy Performance of Buildings (Certificates and Inspections) (England and Wales) Regulations 2007 or the Home Report if in relation to a residential property in Scotland.
*This is the average speed from the provider with the fastest broadband package available at this postcode. The average speed displayed is based on the download speeds of at least 50% of customers at peak time (8pm to 10pm). Fibre/cable services at the postcode are subject to availability and may differ between properties within a postcode. Speeds can be affected by a range of technical and environmental factors. The speed at the property may be lower than that listed above. You can check the estimated speed and confirm availability to a property prior to purchasing on the broadband provider's website. Providers may increase charges. The information is provided and maintained by Decision Technologies Limited. **This is indicative only and based on a 2-person household with multiple devices and simultaneous usage. Broadband performance is affected by multiple factors including number of occupants and devices, simultaneous usage, router range etc. For more information speak to your broadband provider.
Map data ©OpenStreetMap contributors.




