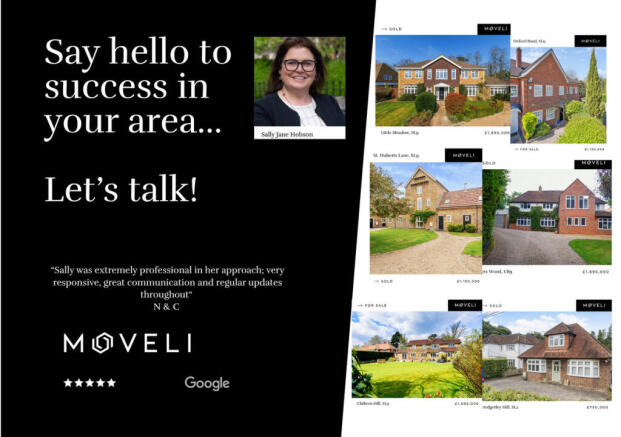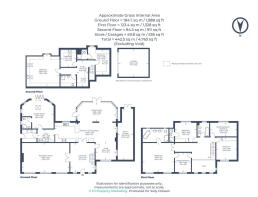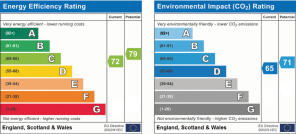
Howards Thicket, Gerrards Cross, SL9

- PROPERTY TYPE
Detached
- BEDROOMS
6
- BATHROOMS
6
- SIZE
4,763 sq ft
442 sq m
- TENUREDescribes how you own a property. There are different types of tenure - freehold, leasehold, and commonhold.Read more about tenure in our glossary page.
Freehold
Key features
- Private Quiet Cul-de-Sac
- Architecturally Remodelled and Refurbished
- 6 Beds, 6 Baths, 5 Receptions
- Over 4,700 Sq Ft
- Detached Secure Garage & Storage
- CCTV, LED Lighting & Upgraded Plumbing & Heating
- Underfloor Heating
- High Spec Sanitary Ware
- Design-Led Kitchen
- Luxurious Principle Suite
Description
Accessed via electrically operated gates and a sweeping driveway with newly laid slate-style brick pavers, lighting and beautifully front landscaped gardens. Parking for at least eight cars is possible on the driveway, garage and under a covered rain porch area which runs the whole length of the side of the house. There is also the benefit of a wired CCTV security alarm system and electric car charging station.
ENTRANCE
A welcoming front porch area with oversized walnut veneered front door opens into a light and spacious hallway with an architect-designed suspended wood and glass tread staircase over two floors. Practical and flowing access leads to all the ground floor reception areas, giving a sense of calm and lightness with underfloor heated large tiled flooring throughout the whole house as well as LED lighting.
GROUND FLOOR
Walnut veneered double doors lead from the main entrance hallway into a large front living and dining area with feature fireplace and underground wine cellar providing a perfect place for family gatherings and entertainment.
At the rear is a spacious open plan kitchen/dining/living area with designer bespoke matt charcoal oak-style fitted cupboards, NEFF built in single oven, grill and microwave and NEFF induction hob, Franke inset sink, solid wood work tops and spacious breakfast bar. A useful and practical separate preparation kitchen with gas hob and sink leads into the utility room with storage and rear access to the garden. A bonus reception room is currently used as a children's game/play room but equally could serve as an additional downstairs bedroom or office area. This whole area serves perfectly as the natural 'hub' of the home with an easy and natural flow for family daily living. Overlooking the rear patio and gardens, a further conservatory/reception area provides a flexible space as a reception/sun room/playroom or even home office with garden views.
FIRST FLOOR
The first floor has five bedrooms and three bathrooms. The principal bedroom provides a stunning and generous, luxurious space with an en-suite bath/shower room with Grohe sanitary ware of freestanding bath, shower, twin sinks and electric underfloor heating. Bedroom Two is a generous double and has en-suite facilities. The remaining three double bedrooms all provide ample space and comfort and share a spacious family bath/shower room.
SECOND FLOOR
The second floor accommodation is currently purposed as an office with independant bathroom, cinema/games room, bedroom 6 with en-suite facilites and a hallway alcove used as an extra office space.
GARDENS
The gardens are very private and the perfect size for manageable maintenance whilst offering a spacious, peaceful and level lawned area with established shrubs and trees and elevated decking area perfect for summer entertaining and BBQ's.
TECHNICAL/STORAGE
An addititional storage facility, that the current owners have incorporated by developing the existing garage which runs the whole width of the house from front to back. It is accessible from the front driveway and rear gardens. A commercial gas heating system set up with twin Vaillant boilers services the whole house efficiently.
LOCATION/TRANSPORT/SCHOOLING
Chiltern Rail mainline has fast trains from Gerrards Cross reaching London Marylebone in circa 20 minutes. London Underground (Metropolitan/Elizabeth/Circle Line) is accessed at Little Chalfont or Uxbridge within 5 mile or 3 mile distance. Motorway network is accessed at Junction 1 M40 (Denham), linking to the M25, M1, M4, and Heathrow and Gatwick airports.
Buckinghamshire is renowned for its excellent range of state, grammar and private schooling.
Tenure: Freehold
Council Tax Band: G
Local Authority: Buckinghamshire
EPC Rating: C
- COUNCIL TAXA payment made to your local authority in order to pay for local services like schools, libraries, and refuse collection. The amount you pay depends on the value of the property.Read more about council Tax in our glossary page.
- Band: G
- PARKINGDetails of how and where vehicles can be parked, and any associated costs.Read more about parking in our glossary page.
- Yes
- GARDENA property has access to an outdoor space, which could be private or shared.
- Yes
- ACCESSIBILITYHow a property has been adapted to meet the needs of vulnerable or disabled individuals.Read more about accessibility in our glossary page.
- Ask agent
Howards Thicket, Gerrards Cross, SL9
Add an important place to see how long it'd take to get there from our property listings.
__mins driving to your place
Get an instant, personalised result:
- Show sellers you’re serious
- Secure viewings faster with agents
- No impact on your credit score
Your mortgage
Notes
Staying secure when looking for property
Ensure you're up to date with our latest advice on how to avoid fraud or scams when looking for property online.
Visit our security centre to find out moreDisclaimer - Property reference RX590780. The information displayed about this property comprises a property advertisement. Rightmove.co.uk makes no warranty as to the accuracy or completeness of the advertisement or any linked or associated information, and Rightmove has no control over the content. This property advertisement does not constitute property particulars. The information is provided and maintained by Moveli, London & Country. Please contact the selling agent or developer directly to obtain any information which may be available under the terms of The Energy Performance of Buildings (Certificates and Inspections) (England and Wales) Regulations 2007 or the Home Report if in relation to a residential property in Scotland.
*This is the average speed from the provider with the fastest broadband package available at this postcode. The average speed displayed is based on the download speeds of at least 50% of customers at peak time (8pm to 10pm). Fibre/cable services at the postcode are subject to availability and may differ between properties within a postcode. Speeds can be affected by a range of technical and environmental factors. The speed at the property may be lower than that listed above. You can check the estimated speed and confirm availability to a property prior to purchasing on the broadband provider's website. Providers may increase charges. The information is provided and maintained by Decision Technologies Limited. **This is indicative only and based on a 2-person household with multiple devices and simultaneous usage. Broadband performance is affected by multiple factors including number of occupants and devices, simultaneous usage, router range etc. For more information speak to your broadband provider.
Map data ©OpenStreetMap contributors.





