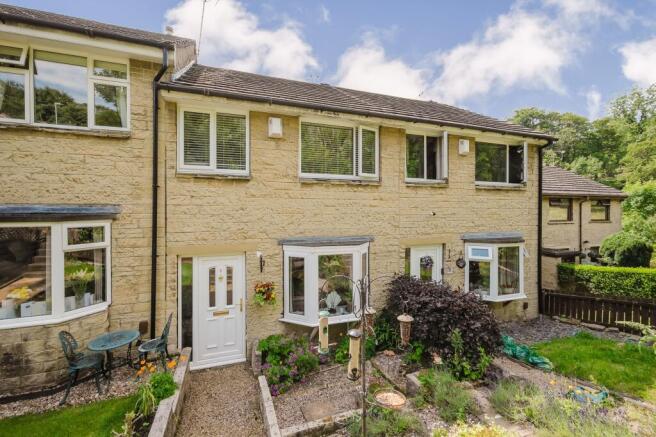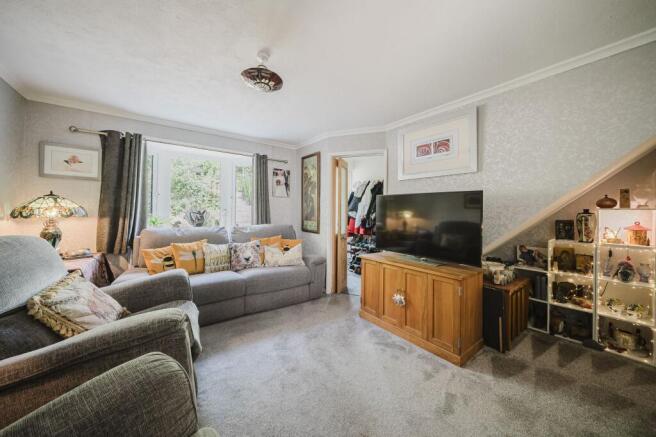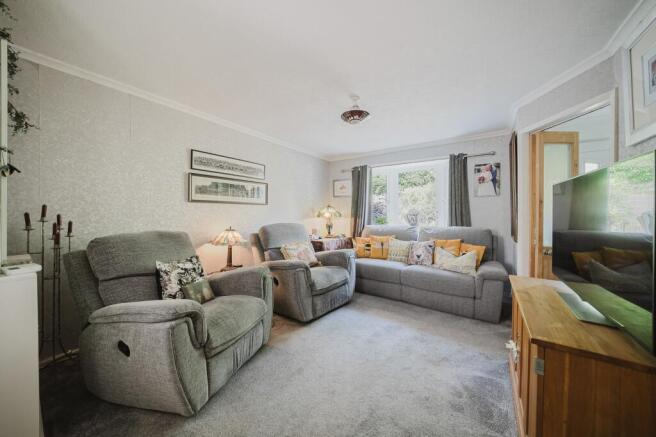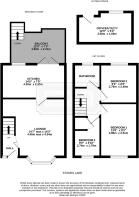Stones Lane, Golcar, HD7

- PROPERTY TYPE
Terraced
- BEDROOMS
3
- BATHROOMS
1
- SIZE
646 sq ft
60 sq m
- TENUREDescribes how you own a property. There are different types of tenure - freehold, leasehold, and commonhold.Read more about tenure in our glossary page.
Freehold
Key features
- Attractively presented Modern 3 Bedroom Terrace
- Pleasant aspect
- Office/Utility with balcony over
- Single Garage
- Close to amenities
Description
An attractively presented modern three bedroom inner through terrace house, ideal for a first time buyer with well appointed accommodation including a stylish modern fitted kitchen which leads out on to a balcony with an externally accessed study/utility beneath.
The property also has the benefit of a single garage together with gardens laid out to both front and rear. There is a gas central heating system, Pvcu double glazing and briefly comprising to the ground floor entrance lobby, living room and dining kitchen. First floor landing leading to three bedrooms and bathroom.
There are local shopping facilities in Golcar village and neighbouring Milnsbridge, railway station in Slaithwaite and accessible to the M62 motorway.
EPC Rating: C
Entrance Lobby
This has a Pvcu and frosted double glazed door with a adjacent frosted Pvcu double glazed window, there is ceiling coving, staircase rising to the first floor and to one side a timber and frosted glazed bi fold door gives access to the living room.
Living Room (4.34m x 4.39m)
A comfortable and well proportioned reception room which has a splay bay window with Pvcu double glazing providing plenty of natural light and looking out over the front garden. The is a ceiling light point, ceiling coving and central heating radiator. At the far side a timber and frosted glazed door gives access to the dining kitchen.
Dining Kitchen (2.31m x 4.34m)
With a Pvcu double glazed window looking out over the rear garden, adjacent Pvcu double glazed patio doors enjoying a pleasant aspect beyond over the Colne Valley. There are inset LED downlighters, central heating radiator and fitted with a range of stylish modern cream gloss base and wall cupboard, drawers, easily complimented by brush stainless steel handles with contrasting overlying timber effect worktops with tiled splashbacks. There is an inset single drainer sink with chrome Monobloc tap, Hotpoint flexi duo induction hob with angled Gorenje extractor hood over, Hotpoint electric double oven and combi microwave, integrated fridge and concealed LED lighting beneath the wall cupboards.
First Floor landing
With ceiling light point, loft access with retractable aluminium ladder leading to a boarded loft with light. From the landing access can be gained to the following rooms :-
Bedroom One (2.49m x 4.01m)
A double room with Pvcu double glazed window looking out over the front garden and enjoying a pleasant wooded aspect beyond, there is a ceiling light point and central heating radiator.
Bedroom Two (2.49m x 2.74m)
A double room situated to the rear of the property with Pvcu double glazed window enjoying views across the valley, there is a ceiling light point and central heating radiator.
Bedroom Three (1.75m x 2.67m)
This is situated adjacent to bedroom one and enjoys a similar aspect through a Pvcu double glazed window, there is a ceiling light point, central heating radiator and useful storage cupboard over the bulk head with fitted cloaks rail.
Bathroom (1.6m x 1.7m)
With frosted Pvcu double glazed window, inset LED downlighters, chrome ladder style heated towel rail and fitted with a suite comprising pedestal wash basin with chrome Monobloc tap and tiled splashback with a shaver socket above, low flush w.c. and panelled bath with glazed shower screen and easy clean panelled walls together with chrome shower fitting incorporating fixed shower rose and separate hand spray.
Office/Utility
This is located beneath the balcony with external access through a Pvcu and frosted double glazed door with adjacent Pvcu double glazed window. There are two wall light points, wall mounted Worcester gas fired central heating boiler and with plumbing for automatic washing machine and space for fridge freezer.
Rear Garden
Enjoys a southerly aspect, there is an indian stone flagged patio, Indian stone flag pathway which leads to a hand gate giving access to the lane to the rear and garage. Adjacent to the pathway there are planted flowers and shrubs and an area of crushed blue slate. From the patio an open tread staircase rises to the balcony. The balcony is 12'3" x 7'4" and is Indian stone flagged together with a wrought iron balustrade and once again enjoying a southerly aspect with views over the valley.
Front Garden
This can be accessed from a pedestrian lane with a short flight of steps leading down to a gravel pathway which leads to the front door, adjacent to this there is a rockery with planted flowers and shrubs and gravelled and flagged areas.
Parking
To the rear of the property there is a gravelled area which provides access to a block of 6 garages with the property owning the 3rd garage looking from left to right with an up and over door.
Additional Details
The property has a gas central heating system, The property has Pvcu double glazing, Tenure - The property is Freehold Council Tax Band A
Directions
Using satellite navigation enter A DIFFERNT POSTCODE TO THAT OF THE HOUSE WHICH WILL GUIDE YOU TO THE REAR OF THE PROPERTY AND THIS IS HD7 4HF.
Brochures
Property Brochure- COUNCIL TAXA payment made to your local authority in order to pay for local services like schools, libraries, and refuse collection. The amount you pay depends on the value of the property.Read more about council Tax in our glossary page.
- Band: A
- PARKINGDetails of how and where vehicles can be parked, and any associated costs.Read more about parking in our glossary page.
- Yes
- GARDENA property has access to an outdoor space, which could be private or shared.
- Yes
- ACCESSIBILITYHow a property has been adapted to meet the needs of vulnerable or disabled individuals.Read more about accessibility in our glossary page.
- Ask agent
Stones Lane, Golcar, HD7
Add an important place to see how long it'd take to get there from our property listings.
__mins driving to your place
Get an instant, personalised result:
- Show sellers you’re serious
- Secure viewings faster with agents
- No impact on your credit score
Your mortgage
Notes
Staying secure when looking for property
Ensure you're up to date with our latest advice on how to avoid fraud or scams when looking for property online.
Visit our security centre to find out moreDisclaimer - Property reference 73f379e7-6d94-493c-9871-bdc0008f27d3. The information displayed about this property comprises a property advertisement. Rightmove.co.uk makes no warranty as to the accuracy or completeness of the advertisement or any linked or associated information, and Rightmove has no control over the content. This property advertisement does not constitute property particulars. The information is provided and maintained by Simon Blyth, Huddersfield. Please contact the selling agent or developer directly to obtain any information which may be available under the terms of The Energy Performance of Buildings (Certificates and Inspections) (England and Wales) Regulations 2007 or the Home Report if in relation to a residential property in Scotland.
*This is the average speed from the provider with the fastest broadband package available at this postcode. The average speed displayed is based on the download speeds of at least 50% of customers at peak time (8pm to 10pm). Fibre/cable services at the postcode are subject to availability and may differ between properties within a postcode. Speeds can be affected by a range of technical and environmental factors. The speed at the property may be lower than that listed above. You can check the estimated speed and confirm availability to a property prior to purchasing on the broadband provider's website. Providers may increase charges. The information is provided and maintained by Decision Technologies Limited. **This is indicative only and based on a 2-person household with multiple devices and simultaneous usage. Broadband performance is affected by multiple factors including number of occupants and devices, simultaneous usage, router range etc. For more information speak to your broadband provider.
Map data ©OpenStreetMap contributors.







