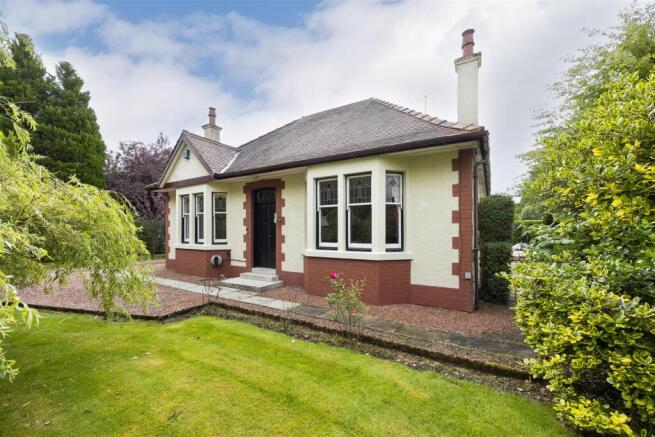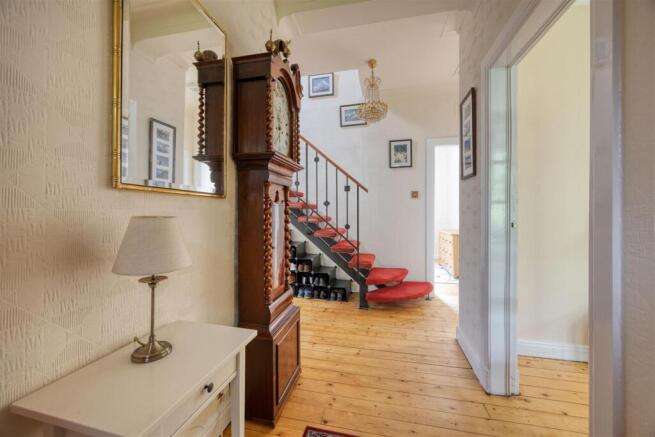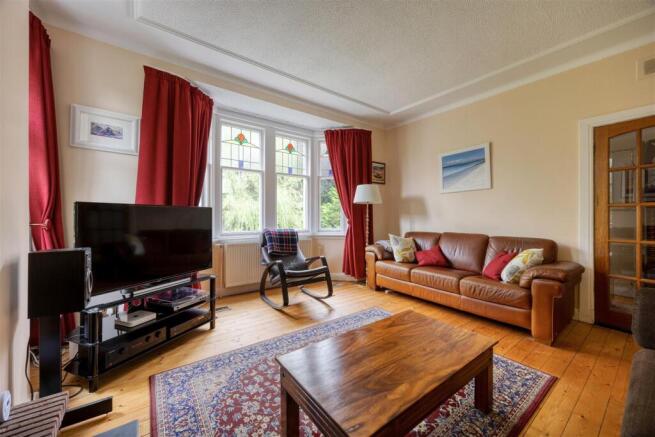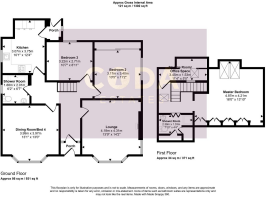
Glasgow Road, Kirkintilloch

- PROPERTY TYPE
Detached
- BEDROOMS
4
- BATHROOMS
2
- SIZE
Ask agent
- TENUREDescribes how you own a property. There are different types of tenure - freehold, leasehold, and commonhold.Read more about tenure in our glossary page.
Freehold
Key features
- Period Property CC 1930,s
- Desirable Central Location
- 3/4 Bedrooms plus Storage/Office Area
- Reception Lounge with Bay Window Formation
- Tasteful Dining Kitchen with Rear Porch Off
- Contemporary Shower room & Additonal Upstairs Shower Room
- Sweeping Driveway & Detached Garage
- Fabulous Mature Garden Plot with Decked Patio Area
- Close To All Local Amenities/Transportation Links
- EER - D
Description
• " Kilcandra" - Tremendous detached property dating from the mid 1930’s
• Rarely available on the open market
• Set upon an extensive corner plot within the admired ‘Westermains’ district
• Generous, family friendly accommodation.
• Six spacious principal apartments
• Original period detail beautifully preserved
• Perfectly suited for home working
• Off street driveway parking
• Beautifully stocked wrap around garden
• Detached garage fitted for power and light
• Lenzie Academy and St. Ninian’s High catchment
This substantial property provides the perfect balance of traditional and contemporary styles resulting in a fabulous family property within a desirable central location of the town. The home offers flexible accommodation over two levels which will appeal to many growing families or those looking for the necessary facilities over one level. Set under a multi-pitch roof set to rosemary tiles, the rather handsome external aesthetic is notable for its imposing triple bay window projections, red brick dressings, and archway with timber storm door entranceway.
Internally, the property exudes a great deal of traditional charm, with beautifully kept stained glasswork, wood panelling, doors and architraves providing various points of interest throughout the accommodation. Presented to market in fine condition and painstakingly maintained and improved over the course of clients’ stay, a neutral decorative theme compliments the feeling of space and light throughout the home, whilst emphasising the beautiful period detail.
Accessed initially via an entrance vestibule, the subjects of the internal accommodation are best summarised as:- Welcoming reception hallway, large bay windowed lounge with feature fireplace as focal point, bay windowed formal dining room (or additional double bedroom depending upon requirements), luxuriously tiled family shower room – complete with quality three piece suite, thermostatic shower fitting, heated towel rail and vanity storage. The 'country cottage style’, dining kitchen is well equipped with a number of integrated appliances, ample base and wall mounted units and contrasting work surface space From the kitchen, a porch offers courtesy door access to the rear garden. Completing the downstairs are two exceptionally generous double bedroom, one over looking the side garden with built in wardrobe storage, the other to the rear.
On the upper landing you will find a very generous master bedroom with fabulous built in storage and an additional shower room. There is a further storage room which could be considered for a home office space. The eave storage is extensive and can be accessed from various points
In essence a charming family home.
Externally, the property sits upon a quite sizeable level garden plot which is perhaps best appreciated by first-hand inspection. Established hedging and seasonal trees/bushes offer a colourful definition to the perimeter of the property, whilst good sections of lawn, stone paviours, chips, and flower bedding combine to great effect. The rear of the property is stocked with mature flowering bushes and trees which creates a real sense of peace and privacy and a large decked patio provides the ideal spot to relax and/or entertain. The former coal cellar now houses the boiler whilst a sizeable, detached garage is fitted with lighting. The garden shed has also been replaced
School Catchment
Glasgow Road lies within the school catchment for Lairdsland Primary, Holy Family Primary, Lenzie Academy and is within walking distance of St Ninians High School
Room Dimensions
Entrance Hallway
Lounge - 4.31m x 4.18m
Dining Room/ Bedroom 4 - 3.99m x 3.97m
Kitchen - 3.75m x 3.07m
Rear Porch
Bedroom 2 - 3.40m x 3.17m
Bedroom 3 - 3.22m x 2.71m
Shower Room - 2.01m x 1.88m
Upstairs
Master Bedroom - 4.87m x 4.21m
Storage/ Home Office - 3.45m x 1.53m
Shower Room - 2.38m x 1.33m
Location
The property allows for pleasant walking & cycling routes, with the canal path being less than 750m walking distance. Green countryside/farmland fields are merely 150m away and the location affords views to the Campsie Hills.
Amenities: Kirkintilloch offers a vast selection of local amenities including good quality restaurants, cafes, shops, bars, supermarkets and the recently developed Southbank Marina. There are also numerous leisure facilities including a modern library, museums, Kirkintilloch leisure centre and various sporting clubs, Kirkintilloch Bowling Club, various water sports including, canoeing, rowing, golf courses in both Kirkintilloch and neighbouring Lenzie.
Kirkintilloch is an interesting historical town. It sits on the Antonine Wall and was the site of a Roman Fort and medieval castle. The Forth and Clyde Canal flows through the centre of the town and provides a link to Glasgow and Edinburgh.
Transport Links: Kirkintilloch is conveniently placed within easy reach of Glasgow city centre and Edinburgh. The property is a short drive to Lenzie train station, or a couple of minute car journey to M80 connecting to the main M8 and M9 motorways with links across central Scotland. There is also a regular bus route to Glasgow city centre and neighbouring villages.
Home Report Available on Request
Viewings By Appointment
EER - D
Council Tax Band - F
Early viewing is recommended to avoid any disappointment
For further details or to arrange an appointment to view please do not hesitate to contact the office on
Thinking of Moving
For your FREE market valuation call Claire on or at the office
Brochures
Glasgow Road, Kirkintilloch- COUNCIL TAXA payment made to your local authority in order to pay for local services like schools, libraries, and refuse collection. The amount you pay depends on the value of the property.Read more about council Tax in our glossary page.
- Band: F
- PARKINGDetails of how and where vehicles can be parked, and any associated costs.Read more about parking in our glossary page.
- Yes
- GARDENA property has access to an outdoor space, which could be private or shared.
- Yes
- ACCESSIBILITYHow a property has been adapted to meet the needs of vulnerable or disabled individuals.Read more about accessibility in our glossary page.
- Ask agent
Glasgow Road, Kirkintilloch
Add an important place to see how long it'd take to get there from our property listings.
__mins driving to your place
Get an instant, personalised result:
- Show sellers you’re serious
- Secure viewings faster with agents
- No impact on your credit score
Your mortgage
Notes
Staying secure when looking for property
Ensure you're up to date with our latest advice on how to avoid fraud or scams when looking for property online.
Visit our security centre to find out moreDisclaimer - Property reference 34017151. The information displayed about this property comprises a property advertisement. Rightmove.co.uk makes no warranty as to the accuracy or completeness of the advertisement or any linked or associated information, and Rightmove has no control over the content. This property advertisement does not constitute property particulars. The information is provided and maintained by CODA Estates Ltd, Glasgow Lenzie. Please contact the selling agent or developer directly to obtain any information which may be available under the terms of The Energy Performance of Buildings (Certificates and Inspections) (England and Wales) Regulations 2007 or the Home Report if in relation to a residential property in Scotland.
*This is the average speed from the provider with the fastest broadband package available at this postcode. The average speed displayed is based on the download speeds of at least 50% of customers at peak time (8pm to 10pm). Fibre/cable services at the postcode are subject to availability and may differ between properties within a postcode. Speeds can be affected by a range of technical and environmental factors. The speed at the property may be lower than that listed above. You can check the estimated speed and confirm availability to a property prior to purchasing on the broadband provider's website. Providers may increase charges. The information is provided and maintained by Decision Technologies Limited. **This is indicative only and based on a 2-person household with multiple devices and simultaneous usage. Broadband performance is affected by multiple factors including number of occupants and devices, simultaneous usage, router range etc. For more information speak to your broadband provider.
Map data ©OpenStreetMap contributors.





