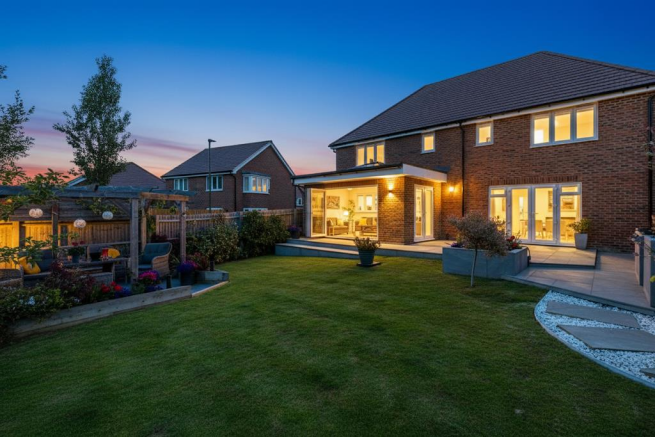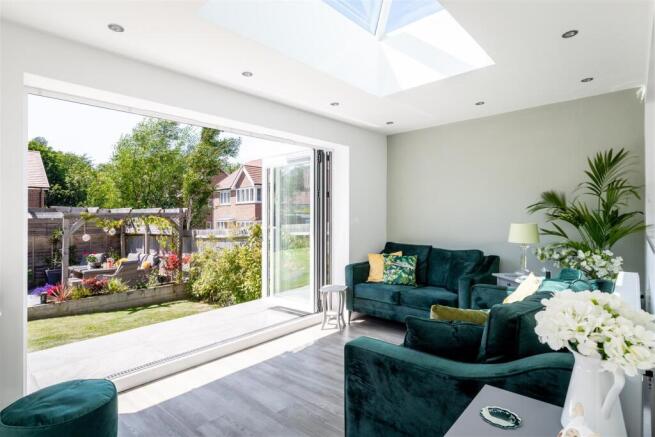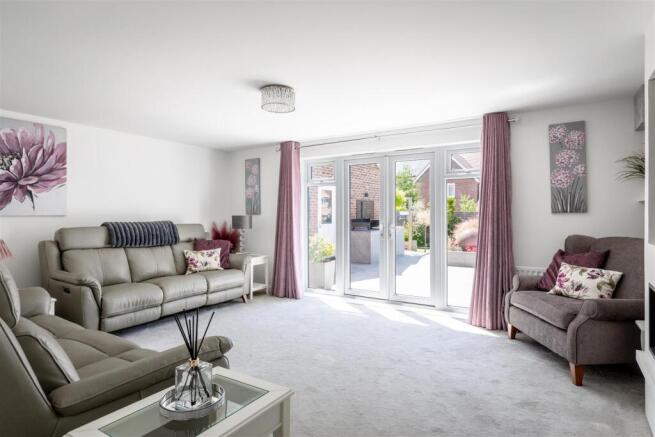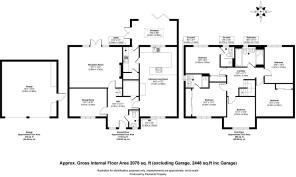Iden Hurst, Hurstpierpoint

- PROPERTY TYPE
Detached
- BEDROOMS
5
- BATHROOMS
3
- SIZE
2,078 sq ft
193 sq m
- TENUREDescribes how you own a property. There are different types of tenure - freehold, leasehold, and commonhold.Read more about tenure in our glossary page.
Freehold
Key features
- WATCH THE VIDEO | Guide Price £900,000 - £950,000
- Not from the area? Watch our Hurst Area Guide video
- Exceptional detached home built in 2021
- Pristine presentation throughout
- Over 2,000 sq ft of accommodation | 5 bed, 3 bath, 3 recep
- 25ft open plan kitchen/diner
- Orangery with bi-folds to garden
- Beautifully landscaped garden
- Detached double garage with parking for four cars
- Quintessential village with thriving community, great schools and pretty High St
Description
Guide Price £900,000 - £950,000 -
Welcome Home - If you’re looking for a spacious, modern home with no work required that offers you a quintessential village lifestyle then this utterly fabulous detached home on the popular ‘Bramble Park’ development in Hurstpierpoint will surely be of interest.
Family Friendly Flexibility - With 2,078 sq ft of pristinely presented, family friendly, accommodation this home has so much to offer. The home has been meticulously maintained and greatly enhanced during our clients ownership and offers something truly turn key.
Upon entry, you’re welcome by a generous central hall which sets the tone. There are two separate reception rooms, offering plenty of versatility. The sitting room is a delightful and inviting space with French doors that open out to the garden and make the most of the pleasing outlook. The contemporary media wall provides the natural focal point with inset for a the TV and fireplace.
The second reception room was originally a formal dining room but offers a range of potential uses including a large home office or play room.
Let Me Entertain You - Over the hall, you’ll walk into the exceptional open plan kitchen/diner – the perfect space for entertaining friends & family. The kitchen itself offers a blend of tradition and modernity with classic shaker style cabinetry that sits under quality quartz counters. There is a range of integrated appliances including double oven, fridge/freezer, dishwasher and induction hob. There is plenty of space for a large dining table and sitting area to create the kitchen/dining/living experience so many of us seek.
Off the kitchen, the utility hides away the noisier appliances and leads through to the newly created Orangery – a stunning extra living space with bi-fold doors that open to create the “inside-outside” living, particularly during the summer months.
The home has been meticulously maintained and greatly enhanced during our clients ownership and offers something truly turn key.
On the first floor the spaciousness continues with five double bedrooms and three bath/shower rooms, ideal for a sizable family.
Sleep & Soak - The main bedroom has extensive fitted wardrobes and its own stylish ensuite shower room. The second bedroom overlooks the garden and also has fitted wardrobe and an modern ensuite. The third, fourth and fifth bedrooms are served by the beautiful family bathroom with separate bath and shower.
Peace Of Mind - Being a modern home, built in 2021 by Bovis Homes, the house enjoys a high degree of insulation, high performance double glazing and gas fired central heating. For those who work from home, you have access to an Ultrafast fibre broadband connection. For peace of mind, there is the remainder of the 10 year new home warranty too.
Outside Oasis - Stepping outside, our clients have transformed the garden from the original blank canvas. It is now a beautifully landscaped outside oasis with a favoured westerly aspect that makes the most of the afternoon/evening sunshine. The porcelain paved terraces provide perfect spots for al-fresco dining or a glass of something chilled on those balmy summer evenings.
The detached double garage is fully powered and provides excellent storage space. There is of course potential to convert/partially convert this to create a studio/gym/home office, if preferred.
In front of the garage there is driveway parking for up to four cars.
Hurst Life - The home sits in the newer phase of Iden Hurst and enjoys easy access to the beautiful countryside walks via Hurst Meadows. For anyone seeking that quintessential village lifestyle, Hurstpierpoint has so much to offer. It has a thriving community, beautiful historic High Street, reputable schools in both the private and state sector and is surrounded by a glorious Sussex countryside.
The bustling High Street epitomises quintessential village life and enjoys an eclectic mix of independent stores, shops, boutiques, pubs and restaurants. The New Inn gastropub has great food and you can get enjoy pint of 'Harveys Best' in front of a roaring open fire. The locals favourite eateries include Village Pizza Kitchen, Hop Tub Taproom/microbrewery, Nurpur Indian, Morleys Bistro and the Fig Tree (fine dining). For a flat white you can head to Fuel or No.7 Coffee shops. Hampers Delicatessen is superb and has freshly baked artisan breads from Fellows Bakery in nearby Ardingly.
For commuters, Hurstpierpoint is conveniently located for Hassocks Station which sits on the mainline and offers fast, regular services to London (Victoria/London Bridge in approx 54 mins), Brighton (9 mins) and Gatwick International Airport (20 mins). Schooling wise, the village has a reputable primary school in the form of St Lawrence CofE. In the private sector, Hurst College is very highly regarded. For secondary state education, most children attend Downlands in the neighbouring Hassocks.
By car, you can easily access the A23(M) which will get you into central Brighton in 10 mins and onto the M23 and M25 swiftly too.
The Specifics - Title Number: WSX419409
Tenure: Freehold
Local Authority: Mid Sussex District
Council Tax Band: G
Plot Size: 0.12 acres
Available Broadband Speed: Ultrafast Fibre
We believe the above information to be correct but cannot guarantee its accuracy and recommend intending buyers check personally
Nb - Anti Money Laundering - In line with our obligations, any intending purchaser will be subject to relevant Anti-Money Laundering checks. To ensure total independence we use a third party company called 'iamproperty' and the check is undertaken via their "Move Butler" platform. There is a small charge of £20 per purchaser to complete these checks and this happens before a sale enters the conveyancing process.
Brochures
Brochure 1Brochure- COUNCIL TAXA payment made to your local authority in order to pay for local services like schools, libraries, and refuse collection. The amount you pay depends on the value of the property.Read more about council Tax in our glossary page.
- Band: G
- PARKINGDetails of how and where vehicles can be parked, and any associated costs.Read more about parking in our glossary page.
- Yes
- GARDENA property has access to an outdoor space, which could be private or shared.
- Yes
- ACCESSIBILITYHow a property has been adapted to meet the needs of vulnerable or disabled individuals.Read more about accessibility in our glossary page.
- Ask agent
Energy performance certificate - ask agent
Iden Hurst, Hurstpierpoint
Add an important place to see how long it'd take to get there from our property listings.
__mins driving to your place
Get an instant, personalised result:
- Show sellers you’re serious
- Secure viewings faster with agents
- No impact on your credit score
Your mortgage
Notes
Staying secure when looking for property
Ensure you're up to date with our latest advice on how to avoid fraud or scams when looking for property online.
Visit our security centre to find out moreDisclaimer - Property reference 34017231. The information displayed about this property comprises a property advertisement. Rightmove.co.uk makes no warranty as to the accuracy or completeness of the advertisement or any linked or associated information, and Rightmove has no control over the content. This property advertisement does not constitute property particulars. The information is provided and maintained by PSP Homes, South Downs. Please contact the selling agent or developer directly to obtain any information which may be available under the terms of The Energy Performance of Buildings (Certificates and Inspections) (England and Wales) Regulations 2007 or the Home Report if in relation to a residential property in Scotland.
*This is the average speed from the provider with the fastest broadband package available at this postcode. The average speed displayed is based on the download speeds of at least 50% of customers at peak time (8pm to 10pm). Fibre/cable services at the postcode are subject to availability and may differ between properties within a postcode. Speeds can be affected by a range of technical and environmental factors. The speed at the property may be lower than that listed above. You can check the estimated speed and confirm availability to a property prior to purchasing on the broadband provider's website. Providers may increase charges. The information is provided and maintained by Decision Technologies Limited. **This is indicative only and based on a 2-person household with multiple devices and simultaneous usage. Broadband performance is affected by multiple factors including number of occupants and devices, simultaneous usage, router range etc. For more information speak to your broadband provider.
Map data ©OpenStreetMap contributors.





