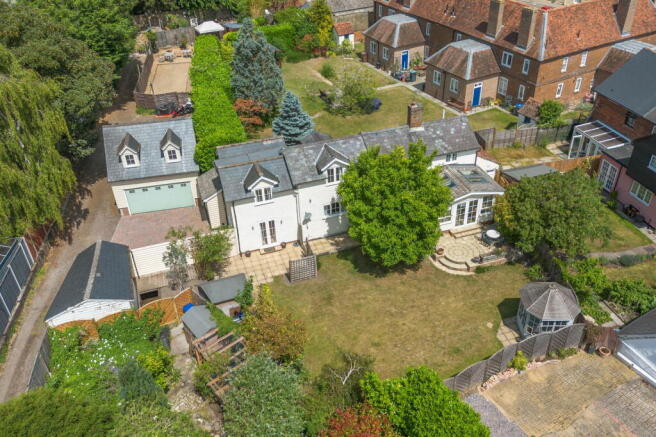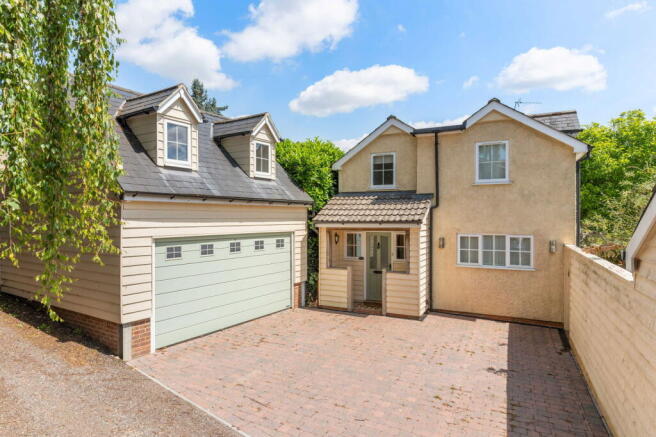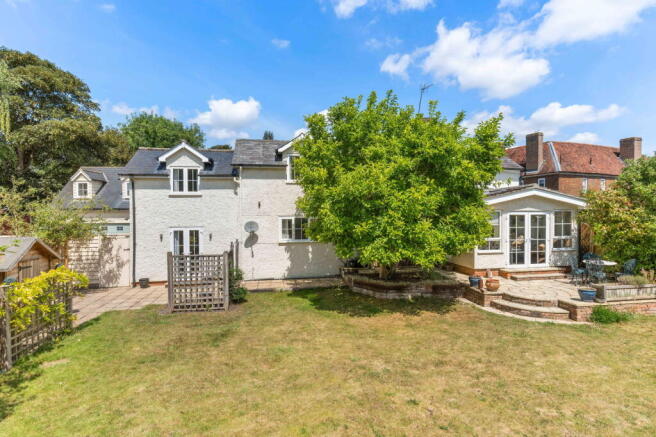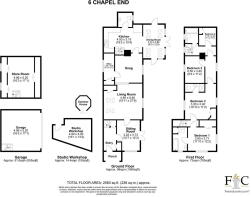Chapel End, Buntingford, SG9

- PROPERTY TYPE
Detached
- BEDROOMS
4
- BATHROOMS
3
- SIZE
2,560 sq ft
238 sq m
- TENUREDescribes how you own a property. There are different types of tenure - freehold, leasehold, and commonhold.Read more about tenure in our glossary page.
Freehold
Key features
- Detached character home in part dating back to 17th Century
- Approximately 2560 sq. Ft of floor space including double detached garage and storeroom above
- Four bedrooms, two with ensuites and a family bathroom
- Offered with no onward chain.
- Southerly garden with detached studio / workshop and summer house
- Dual opening fireplace with double sided woodburner
- Double detached garage with storeroom above and two parking spaces on the driveway
- Secluded location, set in the heart of Buntingford
- Gas central heating & main sewerage.
- EPC band E, and council tax band E.
Description
A delightfully located detached unlisted period home originally dating back to the 17th century. The property has been lovingly extended over the years and offers four bedrooms with two ensuites and a family bathroom. There are three/ four reception rooms a study and spacious kitchen. There is a secluded garden with double garage and parking for two cars. There is approximately 2560 sq. ft. of floor space including the double detached garage with storeroom above and detached outbuilding currently a studio/workshop/gym. This is an ideal home for a growing family set within the town of Buntingford where there are numerous shops, schools, restaurants, and grocery stores. The property is close to several parks and beautiful countryside walks just on the doorstep. There is no onward chain, gas central heating, main sewerage, EPC band D, and council tax band E.
Step Inside
A beautiful porch to the front of the property and into a light and spacious entrance with two generous storage cupboards and modern staircase leading to the first floor. Warm and inviting, oak engineered flooring flows through and continues into the sitting room and living room. The sitting room currently used as an alternative dining room by the current owners is a relaxing space with French doors leading out to the garden. For families this could be a music room, library or playroom or home office and is most versatile.
The living room is spacious and light with Velux windows above, windows overlooking the garden and a stable door allowing access to small outside space and views over the Alms houses rear gardens, this allows a gentle breeze to flow through in the hotter summer months. The character now appears as you step up to the oldest part of the home, with exposed beams the snug offers a step back in time. Quarry tiled flooring with feature exposed brick fireplace with wood burner connecting the snug to the kitchen, a lovely place to read a book or just relax and reflect. There is a study just off the snug that overlooks the Alms houses gardens which offers more storage.
A well designed family kitchen with connecting feature fireplace and wood burning stove from the snug and original staircase to the first floor. The kitchen leads into a dining room which has plenty of windows, Velux windows and French doors out to the patio. There are two further single access doors which lead out to the garden. A lovely place to have breakfast and look over the garden in the mornings or enjoy an evening meal with the family. There is a ground floor cloakroom which also offers space for a washing machine. The property offers two staircases. An original staircase leading from the kitchen, which takes you to a family bathroom, third and fourth bedroom. Further down the hallway you will find the second bedroom which is modern in design has dual aspect windows with built in wardrobes and a well designed ensuite shower room with Velux window. The principal bedroom is a light dual aspect room, with ensuite bathroom and fitted wardrobes. There is a modern, second staircase just off the landing which offers access to the whole of the first floor and leads down to the main entrance hallway.
Step Outside
This family home offers a detached double garage with electric door; there is a pull-down ladder which leads you to the spacious storeroom. Subject to planning this could be an ideal annexe space, or perhaps a great place to work from home or create a fabulous gym. There are two parking spaces in front of the garage on the driveway and a gate which leads you into the garden from the front.
There is a detached timber clad studio / workshop, this would make an ideal gym or workspace. The garden is private and south facing with mature trees and shrubs with flower borders. There is a patio
area for entertaining.
Location
This fabulous home is in a secluded location, set in the heart of Buntingford. A lovely place to shop and enjoy a meal or a coffee. There are some lovely parks and walks, two well-known grocery stores and local schools and nurseries nearby. You are surrounded by train stations, with Stevenage which is a fast train to London that is just 10.6 miles away. Royston station 8.5 miles, Ware Station 10.7 miles and Bishops Stortford station 12.8 miles away. This is great for commuting into London.
For the frequent flyer it is 24.8 miles to Luton Airport, 17.7 to Stansted Airport and 58.4 miles to Heathrow
Airport.
Brochures
Brochure 1- COUNCIL TAXA payment made to your local authority in order to pay for local services like schools, libraries, and refuse collection. The amount you pay depends on the value of the property.Read more about council Tax in our glossary page.
- Band: E
- PARKINGDetails of how and where vehicles can be parked, and any associated costs.Read more about parking in our glossary page.
- Garage
- GARDENA property has access to an outdoor space, which could be private or shared.
- Private garden
- ACCESSIBILITYHow a property has been adapted to meet the needs of vulnerable or disabled individuals.Read more about accessibility in our glossary page.
- No wheelchair access
Chapel End, Buntingford, SG9
Add an important place to see how long it'd take to get there from our property listings.
__mins driving to your place
Get an instant, personalised result:
- Show sellers you’re serious
- Secure viewings faster with agents
- No impact on your credit score
Your mortgage
Notes
Staying secure when looking for property
Ensure you're up to date with our latest advice on how to avoid fraud or scams when looking for property online.
Visit our security centre to find out moreDisclaimer - Property reference S1374539. The information displayed about this property comprises a property advertisement. Rightmove.co.uk makes no warranty as to the accuracy or completeness of the advertisement or any linked or associated information, and Rightmove has no control over the content. This property advertisement does not constitute property particulars. The information is provided and maintained by Fine & Country, Ware. Please contact the selling agent or developer directly to obtain any information which may be available under the terms of The Energy Performance of Buildings (Certificates and Inspections) (England and Wales) Regulations 2007 or the Home Report if in relation to a residential property in Scotland.
*This is the average speed from the provider with the fastest broadband package available at this postcode. The average speed displayed is based on the download speeds of at least 50% of customers at peak time (8pm to 10pm). Fibre/cable services at the postcode are subject to availability and may differ between properties within a postcode. Speeds can be affected by a range of technical and environmental factors. The speed at the property may be lower than that listed above. You can check the estimated speed and confirm availability to a property prior to purchasing on the broadband provider's website. Providers may increase charges. The information is provided and maintained by Decision Technologies Limited. **This is indicative only and based on a 2-person household with multiple devices and simultaneous usage. Broadband performance is affected by multiple factors including number of occupants and devices, simultaneous usage, router range etc. For more information speak to your broadband provider.
Map data ©OpenStreetMap contributors.




