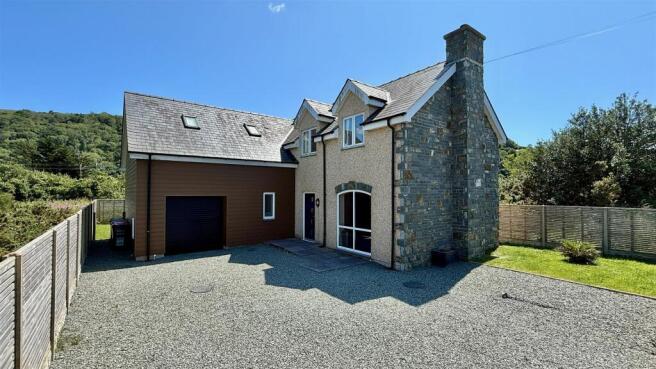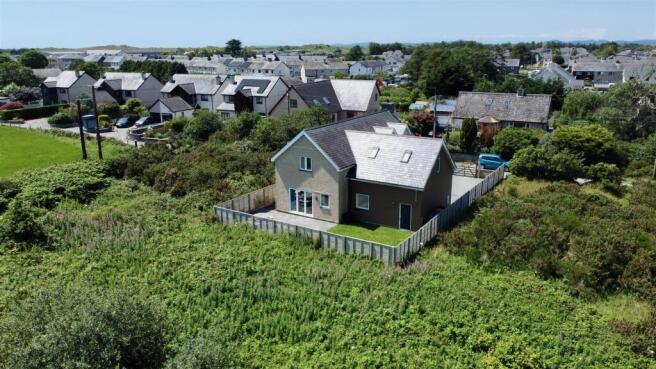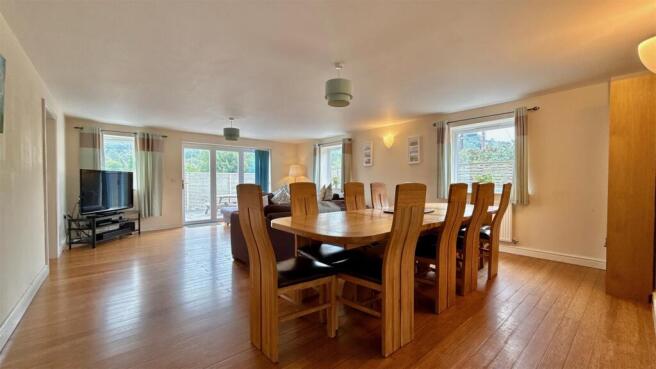5 bedroom detached house for sale
Hwylfa’r Nant, Harlech

- PROPERTY TYPE
Detached
- BEDROOMS
5
- BATHROOMS
3
- SIZE
Ask agent
- TENUREDescribes how you own a property. There are different types of tenure - freehold, leasehold, and commonhold.Read more about tenure in our glossary page.
Freehold
Key features
- FIVE BEDROOM DETACHED - including 2 en-suites
- INDIVIDUAL DESIGN AND BUILD- spacious with large breakfast kitchen plus lounge/diner
- LARGE INTEGRAL GARAGE - plus gated driveway for at least 4 cars
- EXCELLENT LOCATION - walking distance of the beach, local shops, pubs, and schools
- TOTALLY ENCLOSED GARDEN - backing on to fields with view of castle
- DOUBLE GLAZED WITH CENTRAL HEATING - 4KW solar panel system with 20 year guarantee, some underfloor heating to ground floor
- SUCCESSFUL HOLIDAY LET - no onward chain/perfect holiday rental or permanent home
- GROUND FLOOR BEDROOM - adjacent to WC facilities and over looking the garden
- 3 BATHROOMS - plus ground floor WC
- ARTICLE 4 CLASS C6 - permission for holiday let or permanent residence
Description
The non estate location is truly exceptional, backing onto fields with stunning views of the iconic Harlech Castle. You will find yourself within walking distance of the beach, local shops, GP practice, pubs, and schools, making it an ideal spot for families.
Excellent transport links further enhance the appeal of this property, ensuring easy access to nearby amenities and attractions, a perfect blend of comfort and convenience.
Built to a high specification and individual design for the current owners in 2011, this spacious property boasts a family bathroom, two en-suites and a ground floor WC, making it ideal for families or those seeking a successful holiday let. The large breakfast kitchen is perfect for family gatherings, while the generous lounge and dining area provide a welcoming space for relaxation and entertainment.
One of the standout features of this home is its ground floor bedroom and WC, which adds to the property's versatility. The utility room and garage offer additional practicality, ensuring that all your storage needs are met.
The house is set within a fully enclosed garden, providing a safe and private outdoor space for children and pets to play. The garden features ample parking, well-maintained lawns, and a lovely patio area, perfect for enjoying the sunny days.
With double glazing and electric central heating, plus solar panels, Cefnfor Awel promises warmth and comfort throughout the year. Whether you are looking for a family home or a lucrative holiday let, this property offers a unique opportunity to enjoy the best of Harlech living. Don’t miss the chance to make this wonderful house your new home.
Being sold with the benefit of NO ONWARD CHAIN and ARTICLE 4 CLASS C6 (Holiday let or primary residential use permitted).
Entrance Hall - Welcoming and spacious with underfloor heating to the tiled floor. Wooden staircase rises to the first floor and a picture window frames the Castle.
Entrances to kitchen and to lounge/diner with door off to utility/WC.
Breakfast Kitchen - 5.44 x 3.31 (17'10" x 10'10") - This well equipped room is flooded with light due to the floor to the large feature picture window to the front and further window to the rear. It has a very generous range of wall and base units, oven with induction hob and extractor over, integrated dishwasher and integrated larder style fridge freezer. There is plenty of room for a kitchen/table and chairs. With composite sink and underfloor heating to the tiled floor.
Lounge/Diner - 7.1 x 5.2 (23'3" x 17'0") - Extremely spacious with room for large dining table and chairs and with triple bi-fold doors to the garden. In addition there are further dual aspect windows bringing in light and garden views plus attractive wooden flooring. Door to ground floor bedroom.
Wc & Utility Room - This useful space has a low level WC and hand basin, plumbing and space for both a washing machine and tumble drier with counter over. A door leads to the integral garage and there is an obscure window, heated towel rail and tiled floor.
First Floor Landing - The wide solid wooden staircase rises to the first floor and a picture window provides views of Harlech castle.
Principal Bedroom - 3.6 x 3.3 (11'9" x 10'9") - A king sized bedroom with mountain and rural views and door to en-suite.
En-Suite To Principal Bedroom - 3.3 x 1.5 (10'9" x 4'11") - With white suite comprising of shower cubicle, low level WC, hand basin and heated towel rail. Roof light window.
Bedroom 2 - 5.6 x 5.05 (18'4" x 16'6" ) - A further kingsize room with rural and hill views from the window to the side plus 3 further roof light windows. A door leads to the en-suite, there is some restricted headroom plus under eaves storage.
En-Suite To Bedroom 2 - 2.2 x 1.9 (7'2" x 6'2") - White suite comprising of low level WC, hand basin and shower cubicle plus heated towel rail. There is a roof light window and under eaves storage.
Bedroom 3 - 3.6 x 2.2 (11'9" x 7'2") - A spacious double with wonderful rural, hillside and castle views.
Bedroom 4 - 5.2 x 3 (17'0" x 9'10") - Currently configured as a twin, this double room has a roof light window.
First Floor Family Bathroom - 3.6 x 1.8 (11'9" x 5'10") - White suite comprising of 'P' shaped bath with shower over, low level WC and hand basin. Part tiled walls, heated towel rail and roof light window.
Bedroom 5 (Ground Floor) - 3.5 x 2.6 (11'5" x 8'6") - On the ground floor, this double bedroom has a pleasant garden view and is ideal for anyone with limited mobility or could double up as a home office/hobby room/ second sitting room. The WC and utility room is conveniently next door.
Garage And Driveway Parking - 5.8 x 2.8 (19'0" x 9'2") - The integral garage benefits from electricity, lighting and water. It has an electronic up and over door to the driveway to front, pedestrian door to the garden at the rear plus internal door to the utility/WC and through into the house.
The gated gravel driveway parking easily has space for at least 4 cars.
Gardens - The gardens are very low maintenance, completely enclosed and laid to patio and lawn with a backdrop of fields and view of the Castle.
Additional Information - The property is connected to mains electricity, water and drainage. It is fully double glazed with electric central heating with 4KW solar panel system fitted on the south facing roof providing power. The solar panels were installed in September 2018 (20 year guarantee on the inverter and 25 year guarantee on the panels). They are under ownership of the property.
Article 4 Class - The property has a classification of C6 and can be used a holiday let or primary residence.
Harlech And Its Surrounds - The stunning golden sands of Harlech beach are just a 15 minute walk away. Cefnfor Awel is well placed within walking distance to the local facilities such as the railway station, shops, pubs, buses, medical centre and schools.
Harlech is in the heart of the Snowdonia National Park famous for its World Heritage listed castle. It has astonishing views across Tremadog Bay to the Llyn Peninsula and one of the most picturesque golden sandy beaches in Wales. It has recently been given the accolade of having the second steepest street in the world at Ffordd Pen Llech.
Harlech has a wealth of traditional architecture, shops and restaurants. It also boasts the internationally renowned Royal St David's links golf course. Further afield are the larger towns of Barmouth (8 miles) and Porthmadog (12 miles) which offer more shops and large supermarkets. At least two of the large national supermarkets have a delivery service to Harlech.
The Rhinog mountain range provides the spectacular backdrop to the town which is one of the most rugged and remote terrains to be found in Wales. The mountains and hills provide hiking and walking opportunities for all ranges of abilities.
Brochures
Hwylfa¿r Nant, HarlechBrochure- COUNCIL TAXA payment made to your local authority in order to pay for local services like schools, libraries, and refuse collection. The amount you pay depends on the value of the property.Read more about council Tax in our glossary page.
- Band: E
- PARKINGDetails of how and where vehicles can be parked, and any associated costs.Read more about parking in our glossary page.
- Garage,Driveway
- GARDENA property has access to an outdoor space, which could be private or shared.
- Yes
- ACCESSIBILITYHow a property has been adapted to meet the needs of vulnerable or disabled individuals.Read more about accessibility in our glossary page.
- Ask agent
Hwylfa’r Nant, Harlech
Add an important place to see how long it'd take to get there from our property listings.
__mins driving to your place
Get an instant, personalised result:
- Show sellers you’re serious
- Secure viewings faster with agents
- No impact on your credit score
Your mortgage
Notes
Staying secure when looking for property
Ensure you're up to date with our latest advice on how to avoid fraud or scams when looking for property online.
Visit our security centre to find out moreDisclaimer - Property reference 34017412. The information displayed about this property comprises a property advertisement. Rightmove.co.uk makes no warranty as to the accuracy or completeness of the advertisement or any linked or associated information, and Rightmove has no control over the content. This property advertisement does not constitute property particulars. The information is provided and maintained by Monopoly Buy Sell Rent, Llanbedr. Please contact the selling agent or developer directly to obtain any information which may be available under the terms of The Energy Performance of Buildings (Certificates and Inspections) (England and Wales) Regulations 2007 or the Home Report if in relation to a residential property in Scotland.
*This is the average speed from the provider with the fastest broadband package available at this postcode. The average speed displayed is based on the download speeds of at least 50% of customers at peak time (8pm to 10pm). Fibre/cable services at the postcode are subject to availability and may differ between properties within a postcode. Speeds can be affected by a range of technical and environmental factors. The speed at the property may be lower than that listed above. You can check the estimated speed and confirm availability to a property prior to purchasing on the broadband provider's website. Providers may increase charges. The information is provided and maintained by Decision Technologies Limited. **This is indicative only and based on a 2-person household with multiple devices and simultaneous usage. Broadband performance is affected by multiple factors including number of occupants and devices, simultaneous usage, router range etc. For more information speak to your broadband provider.
Map data ©OpenStreetMap contributors.



![Cefnfor Awel[1].jpg](https://media.rightmove.co.uk/dir/property-floorplan/468208fd2/164241203/468208fd2be5cb1fd978261dfde7ee96_max_296x197.jpeg)
