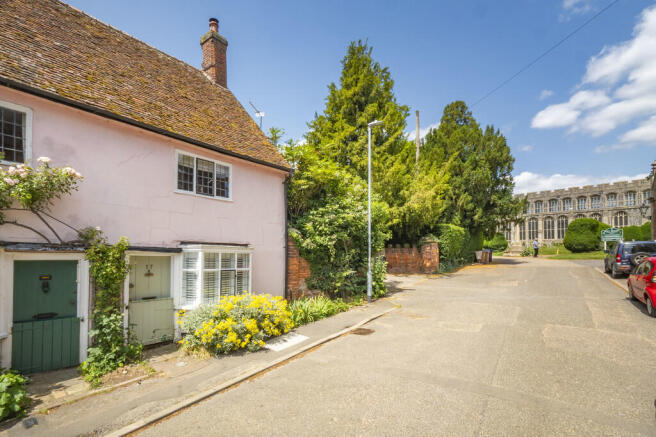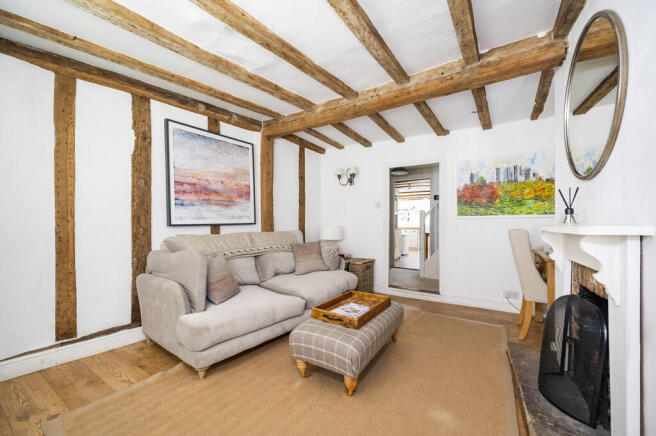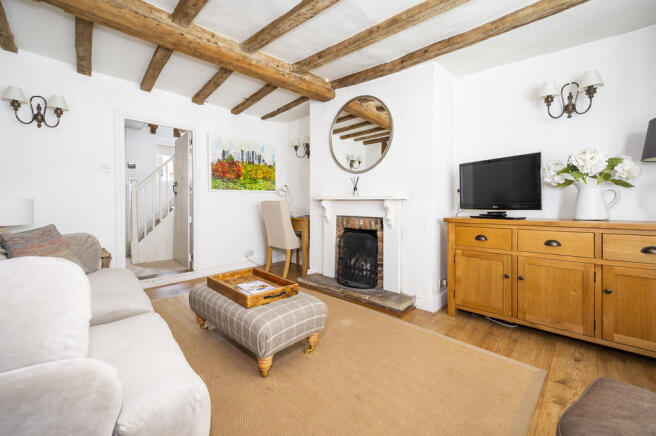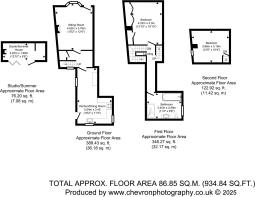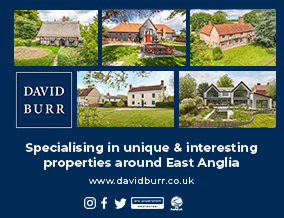
Church Walk, Long Melford, Suffolk

- PROPERTY TYPE
End of Terrace
- BEDROOMS
2
- BATHROOMS
1
- SIZE
Ask agent
- TENUREDescribes how you own a property. There are different types of tenure - freehold, leasehold, and commonhold.Read more about tenure in our glossary page.
Freehold
Key features
- Exceptional Grade II Listed period cottage
- Overlooking Long Melfords famous village green
- Ideally placed for amenities
- Recently refurbished and operated as a successful holiday cottage
- Characterful features throughout
- Two bedrooms
- Sitting room with bay window
- Kitchen/dining room
- Private garden with summerhouse/studio
- Offered with no onward chain
Description
SUMMARY: This charming period cottage occupies a lovely position at the top of Long Melford's famous village green, only a stone's throw away from the stunning Holy Trinity church. The property has been sympathetically re-furbished and now provides accommodation of considerable character over three floors that is further complemented by a 60ft long landscaped South-West facing garden and useful studio/summer house. The cottage has been successfully run as a holiday let and offers a viable investment with significant income potential but would equally serve beautifully as a full-time residence or weekend home.
SITTING ROOM: 4.62m x 3.76m (15'2" x 12'4") A charming room with a high beamed ceiling, exposed wall timbers, floorboards and a large leaded bay window which in turn provides a lovely view of the Trinity Hospital and parish church. Open fireplace with stone hearth and brick surround and thumb latch door leading into:-
Inner hall: With exposed beams, useful storage cupboard and staircase rising to the first floor.
KITCHEN/DINING ROOM: 5.54m narrowing to 2.57m x 11' 6" narrowing to 6' 5" (18'2" narrowing to 8'5" x 11'6" narrowing to 6'5") A splendid room with exposed timbers throughout, an attractive tiled floor and a leaded glass window providing views over the rear garden. Divided into distinct areas and finished with an extensive range of attractive solid wood units with oak wood worktops and inset butler sink with mixer tap over. Space for a free-standing cooker, integrated slimline dishwasher, and washer/dryer. Door to garden.
For study, see studio/outbuilding.
First floor
LANDING: Useful storage cupboard, exposed beams, staircase to second floor and doors to:
BEDROOM ONE: 4.22m x 3.3m (13'10" x 10'10") Exposed beams, large storage/linen cupboard and extensive built in shelving. Oak fronted wardrobes. A leaded glass window provides a lovely view of the Trinity Hospital, the green and Melford Hall beyond.
BATHROOM: 3.45m x 2.59m (11'4" x 8'6") A spacious room which has just undergone renovation and includes a generous shower with rainfall style shower head and additional attachment below, bath with panelled surround, W.C. and a vanity suite.
Second floor
BEDROOM TWO: 3.66m x 3.15m (12'0" x 10'4") With exposed beams, a floor to ceiling red brick chimney, contemporary mirror fronted radiator and a view of the parish church.
Outside The 60ft rear garden is one of the property's most attractive features and enjoys the sun throughout the day. On one side is an 8ft high red brick wall complementing the landscaped garden that has been finished with low maintenance in mind and incorporates extensive terracing, well stocked beds filled with colour and variety and to the rear a cleverly placed:
STUDIO/SUMMER HOUSE: 4.22m x 1.68m (13'10" x 5'6") With a high ceiling and bi-folding doors that open to create a 9ft wide opening onto the garden. Designed to be utilised all year round, there is a log burning stove, a stone floor and a useful recessed area complete with storage. Light and power connected.
SERVICES: Main water, drainage and electricity are connected. Gas fired heating to radiators. NOTE: None of these services have been tested by the agent.
EPC RATING: Exempt - Listed
LOCAL AUTHORITY: Babergh and Mid Suffolk District Council, Endeavour House, 8 Russell Road, Ipswich, Suffolk. IP1 2BX ).
COUNCIL TAX BAND: D
TENURE: Freehold
CONSTRUCTION TYPE: Timber framed
WHAT3WORDS: singing.ordering.obstruct
VIEWING: Strictly by prior appointment only through DAVID BURR.
NOTICE: Whilst every effort has been made to ensure the accuracy of these sales details, they are for guidance purposes only and prospective purchasers or lessees are advised to seek their own professional advice as well as to satisfy themselves by inspection or otherwise as to their correctness. No representation or warranty whatsoever is made in relation to this property by David Burr or its employees nor do such sales details form part of any offer or contract.
Brochures
Brochure- COUNCIL TAXA payment made to your local authority in order to pay for local services like schools, libraries, and refuse collection. The amount you pay depends on the value of the property.Read more about council Tax in our glossary page.
- Ask agent
- PARKINGDetails of how and where vehicles can be parked, and any associated costs.Read more about parking in our glossary page.
- Ask agent
- GARDENA property has access to an outdoor space, which could be private or shared.
- Yes
- ACCESSIBILITYHow a property has been adapted to meet the needs of vulnerable or disabled individuals.Read more about accessibility in our glossary page.
- Ask agent
Energy performance certificate - ask agent
Church Walk, Long Melford, Suffolk
Add an important place to see how long it'd take to get there from our property listings.
__mins driving to your place
Get an instant, personalised result:
- Show sellers you’re serious
- Secure viewings faster with agents
- No impact on your credit score



Your mortgage
Notes
Staying secure when looking for property
Ensure you're up to date with our latest advice on how to avoid fraud or scams when looking for property online.
Visit our security centre to find out moreDisclaimer - Property reference 100424028704. The information displayed about this property comprises a property advertisement. Rightmove.co.uk makes no warranty as to the accuracy or completeness of the advertisement or any linked or associated information, and Rightmove has no control over the content. This property advertisement does not constitute property particulars. The information is provided and maintained by David Burr Estate Agents, Long Melford. Please contact the selling agent or developer directly to obtain any information which may be available under the terms of The Energy Performance of Buildings (Certificates and Inspections) (England and Wales) Regulations 2007 or the Home Report if in relation to a residential property in Scotland.
*This is the average speed from the provider with the fastest broadband package available at this postcode. The average speed displayed is based on the download speeds of at least 50% of customers at peak time (8pm to 10pm). Fibre/cable services at the postcode are subject to availability and may differ between properties within a postcode. Speeds can be affected by a range of technical and environmental factors. The speed at the property may be lower than that listed above. You can check the estimated speed and confirm availability to a property prior to purchasing on the broadband provider's website. Providers may increase charges. The information is provided and maintained by Decision Technologies Limited. **This is indicative only and based on a 2-person household with multiple devices and simultaneous usage. Broadband performance is affected by multiple factors including number of occupants and devices, simultaneous usage, router range etc. For more information speak to your broadband provider.
Map data ©OpenStreetMap contributors.
