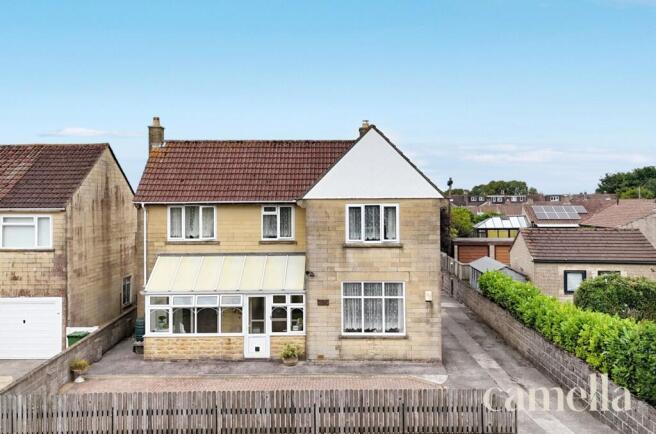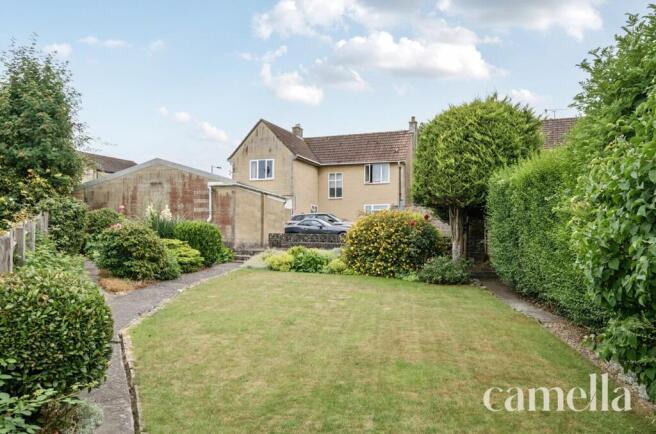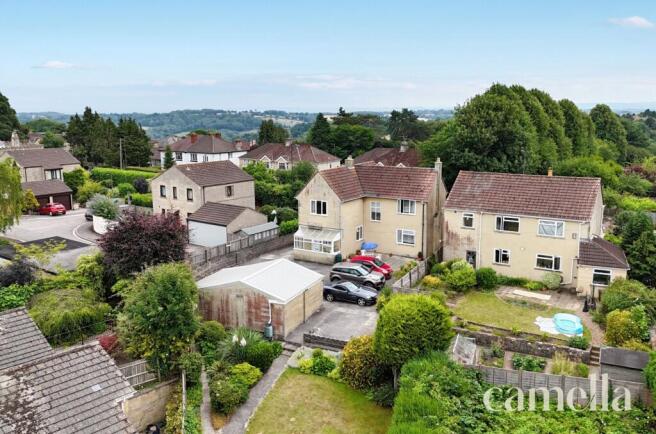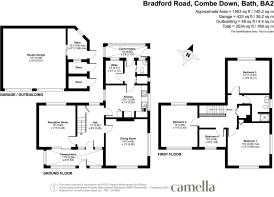
Bradford Road, Combe Down, BA2

- PROPERTY TYPE
Detached
- BEDROOMS
4
- BATHROOMS
1
- SIZE
1,561 sq ft
145 sq m
- TENUREDescribes how you own a property. There are different types of tenure - freehold, leasehold, and commonhold.Read more about tenure in our glossary page.
Freehold
Key features
- EXCITING RENOVATION PROJECT
- OFF STREET PARKING FOR MULTIPLE CARS & DOUBLE GARAGE
- WORCESTER BOILER LESS THAN 5 YEARS OLD & STILL UNDER WARRANTY
- UPVC WINDOWS STILL UNDER WARRANTY
- DETACHED 4 BEDROOM 1950'S HOUSE
- IDEALLY LOCATED FOR RALPH ALLEN, MONKTON COMBE, PRIOR PARK & COMBE DOWN SCHOOLS
- HIGHLY DESIRABLE AREA OF COMBE DOWN
- SHORT WALK TO LOCAL AMENITIES INCLUDING GP, PARK, DELI, & SUPERMARKET
- POTENTIAL TO EXTEND SUBJECT TO PLANNING
- HUGE PLOT TO BOTH THE FRONT & REAR OF THE PROPERTY
Description
Setting the Scene
Combe Down is a highly desirable village situated just to the south of Bath, celebrated for its tree-lined roads, welcoming community atmosphere, and an impressive selection of local amenities. The area offers a convenient and enjoyable lifestyle, with access to essentials such as a GP practice, public park, church, cosy pubs, charming cafés, hair salons, a delicatessen, and several supermarkets.
The area is especially favoured by families, thanks to its close proximity to lush outdoor spaces like Rainbow Woods and the Bath Skyline Walk—ideal for walks, play, and exploration. The Hub at Mulberry Park adds to the community spirit, offering a range of activities including fitness sessions, toddler groups, and dance classes.
Families are also drawn to Combe Down for its excellent educational options, with both state and independent schools nearby, including Ralph Allen, Monkton Combe, Prior Park, and Combe Down Primary.
Just 1.5 miles from Bath city centre and Bath Spa train station, Combe Down is easily accessible by foot along the picturesque Prior Park Road. This scenic route passes the stunning National Trust Prior Park Gardens and affords sweeping views over the city. From Bath Spa Station, high-speed rail links provide direct access to London Paddington in around 90 minutes.
The Property
Set on an expansive plot with its own private driveway and a substantial double garage (recently re-roofed), this 1950s detached property presents an exciting opportunity for those looking to create their dream family home. Owned by the same family for over 40 years, the house is now ready for a complete renovation, offering endless potential to reimagine the space to suit modern living.
The property features four bedrooms—three generous doubles and a smaller fourth room ideal as a child’s room, office, or dressing room. Throughout the house, high ceilings and dual-aspect windows flood the interior with natural light, creating an impressive sense of space and openness.
While the home would benefit from a full update—including a new kitchen and bathroom—it has solid foundations to build upon. The windows and boiler were both replaced within the last 4–5 years and remain under warranty, offering a valuable head start for any project.
Outside, the large plot offers plenty of room for gardening, entertaining, or potential extension (subject to the usual consents). The driveway easily accommodates multiple vehicles, and the oversized garage provides excellent storage or workshop space.
With the right vision, this could become a truly stunning family home—don’t miss the chance to transform this property into something spectacular.
EPC Rating: D
Porch
5.39m x 1.53m
The house is entered via a lean-to conservatory that spans half the width of the front elevation. Offering additional storage, security, and flexibility, it is equipped with electrics and provides sheltered access to both the main front door and a set of sliding doors that open into the current living room.
Hallway
3.96m x 2.56m
This hallway is a generous space, boasting high ceilings and a bright, airy feel. It provides access to both reception rooms and the kitchen, with a central staircase leading to the first-floor bedrooms. There's ample room for a chest of drawers or additional storage, making it not only practical but full of potential. With a thoughtful renovation, this space could easily become a striking and functional hub at the heart of the home.
Reception Room
3.96m x 3.48m
Currently used as the main living area, this room features a central gas fireplace that was replaced in recent years, serving as a natural focal point. While the space would benefit from modernisation, its large dual-aspect windows—overlooking both the front and rear of the property—fill the room with natural light throughout the day. With some thoughtful updates, this room has the potential to become a bright, comfortable, and inviting space for family living and relaxation.
Dining Room
4.44m x 3.96m
This second reception room is currently used as a dining room and offers generous proportions, easily accommodating a large dining table—perfect for family meals or entertaining. High ceilings enhance the sense of space, while large dual-aspect windows allow plenty of natural light to pour in. An original 1950s fireplace adds a touch of character, an opportunity, perhaps, to blend period features with a modern finish.
Kitchen
3.94m x 3.06m
The kitchen offers a generous footprint and huge potential for transformation. While it is in need of complete modernisation, the space presents an excellent opportunity to redesign and create a modern, functional heart of the home. There is scope to knock through into the adjoining utility room to create a larger open-plan space, or even extend further, subject to the necessary consents.
Currently, the kitchen includes an integrated fridge, ample cupboard storage, and a relatively new freestanding oven (which may be removed). A door leads through to a handy downstairs WC and the utility room, enhancing the practicality of the layout.
Utility Room
2.21m x 1.7m
The utility room offers a practical extension to the kitchen, with ample space to accommodate a washing machine, tumble dryer, or additional storage units. It's a functional area that could be further enhanced to suit a variety of household needs.
WC
Conveniently located on the ground floor, this WC includes a wash basin and sits just off the kitchen, close to the back door leading out to the garden.
Rear Lean to Conservatory
3.95m x 1.13m
A rear lean-to conservatory offering additional secure storage space.
Bedroom One
4.06m x 3.96m
A spacious double bedroom featuring dual-aspect UPVC windows that allow natural light to pour in from both the front and side of the property. Generously proportioned, there's ample room for a large bed along with additional furnishings such as a wardrobe, chest of drawers and a dressing table.
Bedroom Two
3.95m x 3.48m
A large double bedroom featuring UPVC windows overlooking both the front and rear of the house. The room will comfortably accommodate a double bed along with additional furniture.
Bedroom Three
3.93m x 3.17m
Third double bedroom with large UPVC window overlooking the rear garden. There is ample space for a double bed and extra furnishings.
Bedroom Four
2.56m x 1.68m
A small single room currently used for storage, but ideal for a nursery or home office.
Bathroom
The main bathroom features floor-to-ceiling tiles, a walk-in shower, toilet, and sink. It is fully functional but would benefit from modernisation.
Landing
The hallway and landing meet centrally, where a long window floods both areas with natural light. The landing, which connects all the bedrooms and the bathroom, enhances the spacious feel of the home and provides access to the loft. While the loft is insulated, it is currently un-boarded.
Rear Garden
The rear garden offers a mix of practical and landscaped spaces, including a large concreted area currently used for parking, two patio sections ideal for outdoor seating, and a well-maintained lawn bordered by mature planting. A gate at the far end provides convenient pedestrian access to Entry Hill via a footpath. With plenty of room to reimagine the layout, the garden offers excellent potential for landscaping or even extending the house, subject to planning, to suit a variety of needs.
Front Garden
A large brick-paved driveway provides ample space for parking multiple vehicles. Alternatively, it offers the potential to be transformed into an attractive front garden—or even a combination of both—making the most of the sunny aspect and generous frontage.
Parking - Double garage
Parking - Driveway
- COUNCIL TAXA payment made to your local authority in order to pay for local services like schools, libraries, and refuse collection. The amount you pay depends on the value of the property.Read more about council Tax in our glossary page.
- Band: E
- PARKINGDetails of how and where vehicles can be parked, and any associated costs.Read more about parking in our glossary page.
- Garage,Driveway
- GARDENA property has access to an outdoor space, which could be private or shared.
- Front garden,Rear garden
- ACCESSIBILITYHow a property has been adapted to meet the needs of vulnerable or disabled individuals.Read more about accessibility in our glossary page.
- Ask agent
Bradford Road, Combe Down, BA2
Add an important place to see how long it'd take to get there from our property listings.
__mins driving to your place
Explore area BETA
Bath
Get to know this area with AI-generated guides about local green spaces, transport links, restaurants and more.
Get an instant, personalised result:
- Show sellers you’re serious
- Secure viewings faster with agents
- No impact on your credit score
Your mortgage
Notes
Staying secure when looking for property
Ensure you're up to date with our latest advice on how to avoid fraud or scams when looking for property online.
Visit our security centre to find out moreDisclaimer - Property reference 7c226854-a83c-4486-a4cc-9b671c921f17. The information displayed about this property comprises a property advertisement. Rightmove.co.uk makes no warranty as to the accuracy or completeness of the advertisement or any linked or associated information, and Rightmove has no control over the content. This property advertisement does not constitute property particulars. The information is provided and maintained by CAMELLA ESTATE AGENTS, Bear Flat. Please contact the selling agent or developer directly to obtain any information which may be available under the terms of The Energy Performance of Buildings (Certificates and Inspections) (England and Wales) Regulations 2007 or the Home Report if in relation to a residential property in Scotland.
*This is the average speed from the provider with the fastest broadband package available at this postcode. The average speed displayed is based on the download speeds of at least 50% of customers at peak time (8pm to 10pm). Fibre/cable services at the postcode are subject to availability and may differ between properties within a postcode. Speeds can be affected by a range of technical and environmental factors. The speed at the property may be lower than that listed above. You can check the estimated speed and confirm availability to a property prior to purchasing on the broadband provider's website. Providers may increase charges. The information is provided and maintained by Decision Technologies Limited. **This is indicative only and based on a 2-person household with multiple devices and simultaneous usage. Broadband performance is affected by multiple factors including number of occupants and devices, simultaneous usage, router range etc. For more information speak to your broadband provider.
Map data ©OpenStreetMap contributors.





