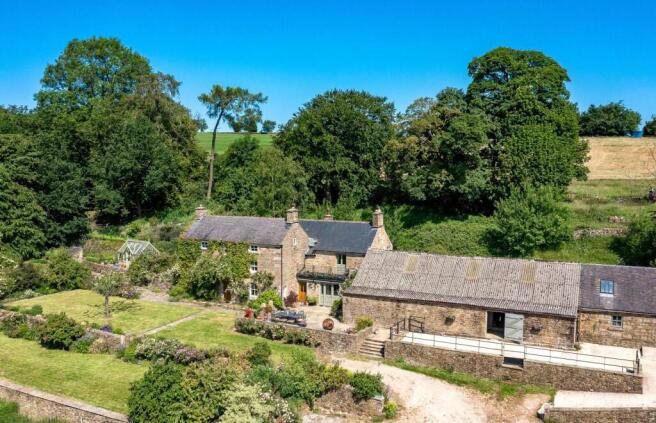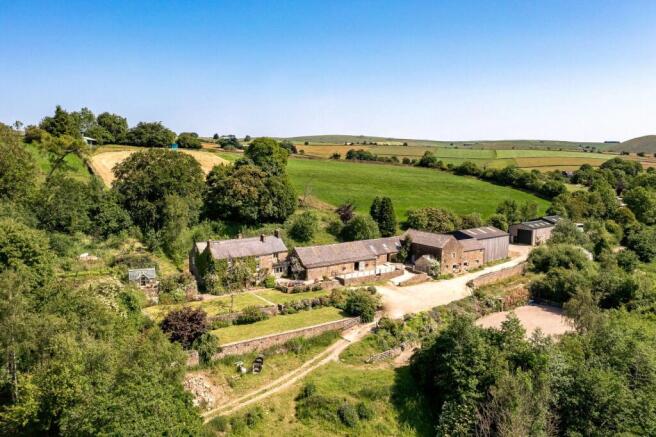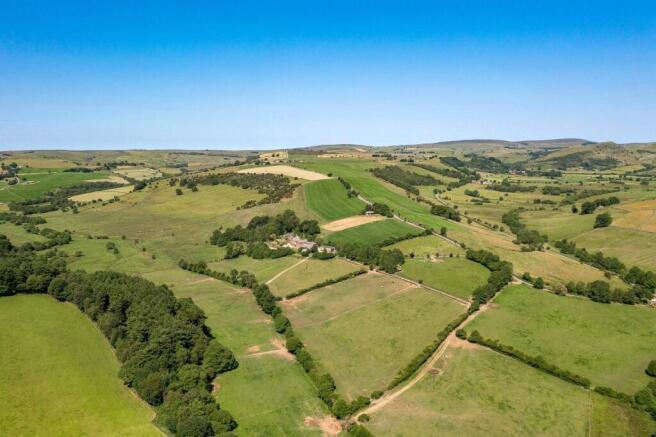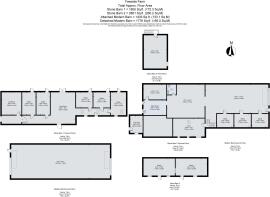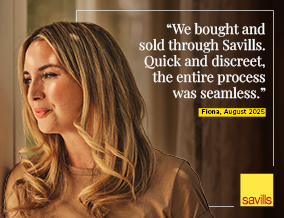
Equestrian facility for sale
Longnor, Buxton, Derbyshire, SK17

- PROPERTY TYPE
Equestrian Facility
- BEDROOMS
6
- BATHROOMS
3
- SIZE
7,452-11,083 sq ft
692-1,030 sq m
- TENUREDescribes how you own a property. There are different types of tenure - freehold, leasehold, and commonhold.Read more about tenure in our glossary page.
Freehold
Key features
- Charming Period Farmhouse
- Immaculately Presented Accommodation
- Attractive Location within the Peak National Park
- Excellent Equestrian and Agricultural Facilities
- 21.6 acres in total
- Extensive Cottage gardens
- Far reaching rural views
- Additional 22 acres available for purchase
- EPC Rating = E
Description
Description
Accessed via a private driveway, the farmhouse sits in a commanding position above the River Manifold, surrounded by gently undulating pastureland and mature woodland. The property seamlessly blends character and practicality, with a handsome six bedroom residence at its heart and an extensive suite of modern and traditional outbuildings that cater perfectly to both equestrian and rural lifestyles.
This delightful period farmhouse itself is an elegant and substantial dwelling, steeped in character and thoughtfully updated to suit modern family life. Arranged over three floors, the interior retains many original features throughout from exposed oak beams and stone mullioned windows to flagstone floors and fireplaces all enhanced by tasteful and sympathetic renovation.
On the ground floor, a spacious farmhouse kitchen forms the true heart of the home, complete with an Aga, granite worktops, and French doors opening out onto a paved terrace and manicured gardens beyond, ideal for the warmer Summer months. The adjoining sitting room, bathed in light from dual-aspect windows, offers a cosy and welcoming atmosphere, while the drawing room features an open range fireplace and classic detailing. A formal dining room opens through oak patio doors to the side of the property.
Practicality is also prioritised, with a generous utility room, boot room, separate WC, and a study that provides an excellent space for home working or additional living use.
The first floor hosts four generously proportioned double bedrooms, including a luxurious principal suite with exposed beams, pitch pine flooring, and French doors opening onto a private balcony that takes full advantage of the far-reaching valley views. The en suite bathroom has been recently refurbished to a high standard. A second en suite bedroom with walk-in dressing room, two further bedrooms, one of which has an attic room, currently used as an additional bedroom but equally suitable as a playroom or quiet retreat and a large family bathroom complete the first floor. A charming stone spiral staircase leads from the main landing down to the hallway below.
The second floor features two additional double bedrooms, each offering stunning views across the farmland and hills.
Externally the gardens surrounding the farmhouse are exceptional, thoughtfully landscaped and lovingly maintained, they combine vibrant cottage planting with mature trees, wildflower borders, and areas of peaceful lawn. A National Trust Alitex greenhouse sits discreetly to one side, accompanied by cold frames and raised vegetable beds, all ideally placed for the enthusiastic gardener. To the front, sweeping lawns lead to well-stocked flowerbeds that are filled with perennials and heritage roses, while to the side, an orchard offers mature fruit trees and a quiet woodland enclave that has become a haven for local wildlife. There is a traditional stone garden shed for tool storage within the grounds.
The land extends to just over 21.6 acres, with an additional 22 acres available, arranged in a ring-fenced formation around the homestead. The majority is laid to productive pasture, ideal for grazing and mowing, with fields divided into well-maintained paddocks enclosed by a mix of dry stone walls, hedgerows, and post and rail fencing.
A 40m x 20m manège with a Martin Collins Clopf fibre surface provides superb year-round riding conditions and is bordered by post and horse rail fencing, with climbing roses planted into the banks. To the west of the farmhouse, amongst a small area of woodland, there is a grass schooling area purposefully retained as an additional equestrian training space. Internal tracks provide easy access between fields, and roadside access is available to parcels on the far side of the farm.
The farmyard plays host to a comprehensive suite of buildings, serving both agricultural and equestrian uses, and offering potential for further development, subject to the relevant planning permissions.
To the east of the farmhouse sits a large four-bay steel portal frame building with roller shutter doors and concrete flooring, ideal for machinery storage or livestock accommodation. A second three-bay portal frame shed houses three internal stables with a mezzanine storage area above.
Two traditional stone barns offer further equestrian amenities one with foaling stables on the ground floor and a gym space above, the other divided into a tack room and wash area below, and flexible storage or conversion potential above. Additional single storey stone barns provide further stabling, a feed room, and a horse wash area, each opening onto a generous concrete yard and additional workshop space,.
A charming block-built barn houses traditional livestock stalls as well as a dedicated laundry and WC. Nearby, a brick-built workshop and polytunnel (previously used for horticultural production) complete the suite of buildings. A dedicated hardstanding area currently used for fodder storage offers scope for future building development, subject to planning.
Location
Fawside Farm enjoys a peaceful yet highly accessible location just outside the village of Longnor, a thriving Peak District community with a local shop, pub, primary school, and church, all within a mile of the property.
The larger market towns of Bakewell (10 miles), Buxton (7.1 miles), and Leek (9.9 miles) are each within a short drive, offering a wide selection of shops, schools, medical facilities, and supermarkets. The property’s proximity to the B5053 ensures excellent connectivity to Macclesfield, Derby, Sheffield, and Manchester, all within comfortable commuting distance. London is also easily accessible by rail.
The surrounding countryside is rich in footpaths, bridleways, and cycle trails, making this an ideal location for those with a passion for the outdoors, particularly equestrian pursuits.
Fawside Farm is nestled within the dramatic landscape of the Peak District National Park, a traditional and beautifully presented country estate extending to approximately 21.6 acres. Offering sweeping views, absolute privacy, and a wealth of equestrian and agricultural facilities, the property presents an exceptional opportunity to acquire an established holding in a truly idyllic setting.
Square Footage: 7,452 sq ft
Acreage: 21.62 Acres
Brochures
Web Details- COUNCIL TAXA payment made to your local authority in order to pay for local services like schools, libraries, and refuse collection. The amount you pay depends on the value of the property.Read more about council Tax in our glossary page.
- Band: F
- PARKINGDetails of how and where vehicles can be parked, and any associated costs.Read more about parking in our glossary page.
- Yes
- GARDENA property has access to an outdoor space, which could be private or shared.
- Yes
- ACCESSIBILITYHow a property has been adapted to meet the needs of vulnerable or disabled individuals.Read more about accessibility in our glossary page.
- Ask agent
Longnor, Buxton, Derbyshire, SK17
Add an important place to see how long it'd take to get there from our property listings.
__mins driving to your place
Get an instant, personalised result:
- Show sellers you’re serious
- Secure viewings faster with agents
- No impact on your credit score
Your mortgage
Notes
Staying secure when looking for property
Ensure you're up to date with our latest advice on how to avoid fraud or scams when looking for property online.
Visit our security centre to find out moreDisclaimer - Property reference WIS250190. The information displayed about this property comprises a property advertisement. Rightmove.co.uk makes no warranty as to the accuracy or completeness of the advertisement or any linked or associated information, and Rightmove has no control over the content. This property advertisement does not constitute property particulars. The information is provided and maintained by Savills, Wilmslow. Please contact the selling agent or developer directly to obtain any information which may be available under the terms of The Energy Performance of Buildings (Certificates and Inspections) (England and Wales) Regulations 2007 or the Home Report if in relation to a residential property in Scotland.
*This is the average speed from the provider with the fastest broadband package available at this postcode. The average speed displayed is based on the download speeds of at least 50% of customers at peak time (8pm to 10pm). Fibre/cable services at the postcode are subject to availability and may differ between properties within a postcode. Speeds can be affected by a range of technical and environmental factors. The speed at the property may be lower than that listed above. You can check the estimated speed and confirm availability to a property prior to purchasing on the broadband provider's website. Providers may increase charges. The information is provided and maintained by Decision Technologies Limited. **This is indicative only and based on a 2-person household with multiple devices and simultaneous usage. Broadband performance is affected by multiple factors including number of occupants and devices, simultaneous usage, router range etc. For more information speak to your broadband provider.
Map data ©OpenStreetMap contributors.
