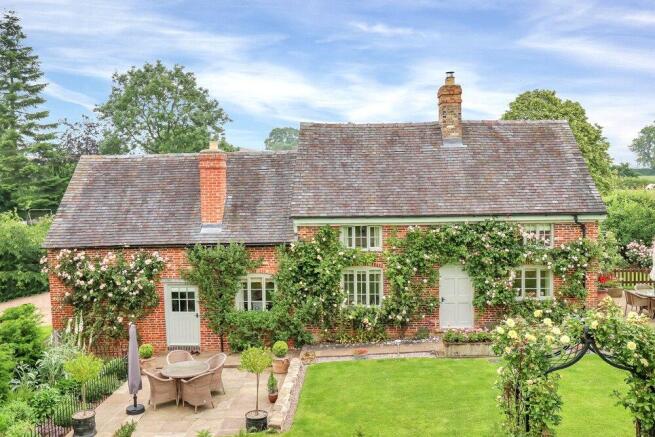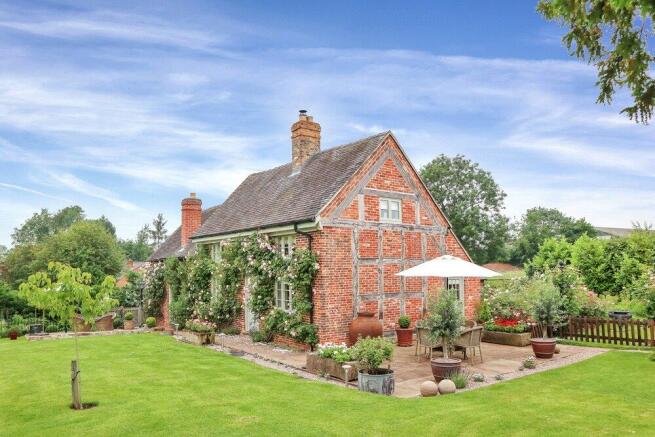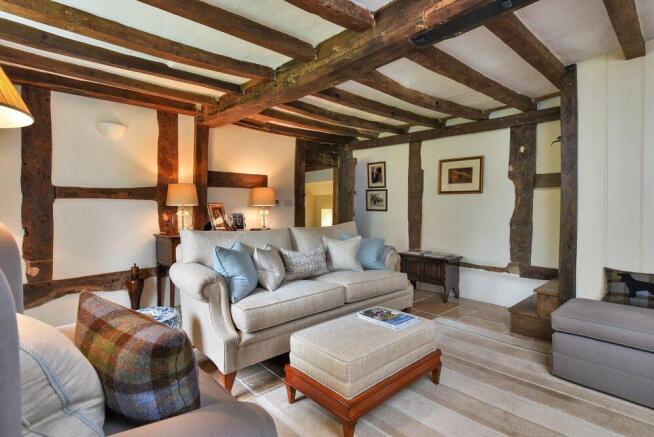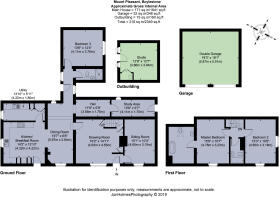
Mount Pleasant, Boylestone, Ashbourne, Derbyshire

- PROPERTY TYPE
Detached
- BEDROOMS
3
- BATHROOMS
3
- SIZE
Ask agent
- TENUREDescribes how you own a property. There are different types of tenure - freehold, leasehold, and commonhold.Read more about tenure in our glossary page.
Ask agent
Key features
- Two formal reception rooms
- Open plan dining kitchen with AGA
- Utility room, study
- Ground floor guest room with en suite
- Two first floor bedrooms, one en suite
- Family bathroom
- Detached studio offering potential for a variety
- of uses (subject to consents)
- Detached double garage
- Wonderful well stocked gardens with cedarwood garden shed and greenhouse
Description
Situation
Mount Pleasant is situated in an idyllic rural setting within the village of Boylestone and adjoins delightful countryside. The property is conveniently placed for access to the A38, A50 and A52 roads, providing links to the M1 and M6 motorways and the wider Midlands' road network. A direct rail link to London St Pancras is available from Derby and East Midlands Airport is about 24.5 miles away.
Amenities within the village include a well-regarded restaurant, a church, a chapel, a public house and a village hall. Local amenities can be found in the nearby villages of Church Broughton and Sudbury, although a wider range of facilities are available in Uttoxeter, Ashbourne and Burton upon Trent. Ashbourne, the gateway to the Peak District National Park, is an attractive market town approximately 9 miles to the north. The stunning landscape of the area provides lots of opportunities for outdoor pursuits, including walking, riding, climbing, cycling, and sailing. Other places of interest in the area included Sudbury Hall, a National Trust property, Alton Towers, Tutbury Castle and Uttoxeter Race course.
The area is supported by a good range of schools, including a primary school in Church Broughton, which feeds to John Port School in Etwall. Independent schools include Repton
Description
Mount Pleasant is a beautifully presented property, which the current owners have maintained to an exceptionally high standard both internally and externally. The house is believed to date from the 17th Century and underwent alterations in the 18th and 20th centuries. After a period of deterioration, a full restoration programme was undertaken to create a fabulous property which blends period features such as latch and brace doors, exposed wall and roof timbers and exposed stone and brick walling with contemporary additions such as an open-plan dining kitchen with underfloor heating. Externally, the east gable wall is particularly interesting, having exposed timber framework with brick nogging. The cottage is complemented by a detached double garage and a studio. Mount Pleasant is a charming property, listed Grade II for its special architectural or historic interest.
Accommodation
The front door opens into a lobby which leads through to an attractive drawing room with an original stone fireplace with a woodburning stove, cupboards on either side and a door to stairs rising to the first floor. The sitting room has a Victorian style fireplace with painted wooden surround and stone hearth. A door from the drawing room provides access to a fabulous open plan dining kitchen, which has an attractive Fired Earth natural stone floor with underfloor heating. The kitchen has a full height ceiling with exposed roof timbers. The units are painted Shaker style with granite work surfaces and incorporate an LPG gas fired Aga, Miele oven, fridge and dishwasher, and a double butlers sink. A door leads out to the delightful gardens. Steps lead up to the dining area which has lovely exposed stone walling and timbers and a former fireplace. Adjacent to the kitchen there is a useful utility room with integrated Miele freezer and washing facilities. The stone flooring and exposed walls continue through to a side hallway, which leads to a study which has a door out to the side gardens. A further hallway, with a door out to the parking area, leads to an attractive double bedroom and en suite shower room with Fired Earth stone tiling.
Stairs from the drawing room lead to the first floor, where there are two delightful double bedrooms and two bathrooms, one with electric underfloor heating.
Outside
Mount Pleasant is approached via automated gates off Malthouse Lane, which open onto a gravelled driveway with car parking for several vehicles and having outside lighting. There is a detached double garage with two separate doors, lighting and power.
Adjacent to the house is a brick built studio which would be suitable for a variety of uses, such as guest suite, gym or home office, subject to obtaining the necessary consents. Steps lead up from the driveway to an enclosed flagstone patio with a stone retaining wall. Stone paving continues round to a further patio area on the eastern side of the house. A wide L-shaped lawn is bordered by a splendid display of colour and flora, to include beautiful floral arches and a wide selection of roses, foxgloves and lavender, to name a few. The house itself is adorned with stunning climbing roses. Fenced off from the formal gardens is a wildflower meadow with grassy walkways, gravelled paths and a pond. There is a wide selection of flowers, trees and shrubs, including fruit trees and raised vegetable beds. There is a small brick outbuilding and an impressive high quality brick and cedar wood greenhouse, which has automated, temperature controlled openers and a substantial high quality cedar shed.
In all the property extends to about 0.73 acres.
Services
Mains electricity and water are connected to the property. Heating is via an oil fired central heating system and drainage is to a private Diamond sewage treatment plant. There is underfloor heating on the ground floor with the exception of the shower room and in the first floor en suite bathroom. None of the services, appliances or heating installations have been tested by the selling agents.
Fixtures and fittings
All fixtures, fittings, carpets, curtains, including garden ornaments and statuary are excluded from the sale but some may be available by separate negotiation.
Tenure
The property is to be sold freehold with vacant possession on completion.
Directions
From the A50 near Sudbury take the A515 north, signposted Ashbourne. Proceed for just under two miles, then turn right, signposted Boylestone. Proceed for just under 2 miles then turn right onto New Road. After just under a mile turn right at The Square, then left onto Sapperton Lane, and first right onto Malthouse Lane. Mount Pleasant can be found at the end of the lane.
Please note that the Post Code does not take you to the property.
What3words Location: Frostbite.zaps.remotes
Local Authority
Derbyshire Dales District Council.
Telephone:
Council Tax Band E
Brochures
Particulars- COUNCIL TAXA payment made to your local authority in order to pay for local services like schools, libraries, and refuse collection. The amount you pay depends on the value of the property.Read more about council Tax in our glossary page.
- Band: TBC
- PARKINGDetails of how and where vehicles can be parked, and any associated costs.Read more about parking in our glossary page.
- Yes
- GARDENA property has access to an outdoor space, which could be private or shared.
- Yes
- ACCESSIBILITYHow a property has been adapted to meet the needs of vulnerable or disabled individuals.Read more about accessibility in our glossary page.
- Ask agent
Energy performance certificate - ask agent
Mount Pleasant, Boylestone, Ashbourne, Derbyshire
Add an important place to see how long it'd take to get there from our property listings.
__mins driving to your place
Get an instant, personalised result:
- Show sellers you’re serious
- Secure viewings faster with agents
- No impact on your credit score
Your mortgage
Notes
Staying secure when looking for property
Ensure you're up to date with our latest advice on how to avoid fraud or scams when looking for property online.
Visit our security centre to find out moreDisclaimer - Property reference ADZ190211. The information displayed about this property comprises a property advertisement. Rightmove.co.uk makes no warranty as to the accuracy or completeness of the advertisement or any linked or associated information, and Rightmove has no control over the content. This property advertisement does not constitute property particulars. The information is provided and maintained by Fisher German, Covering the Midlands. Please contact the selling agent or developer directly to obtain any information which may be available under the terms of The Energy Performance of Buildings (Certificates and Inspections) (England and Wales) Regulations 2007 or the Home Report if in relation to a residential property in Scotland.
*This is the average speed from the provider with the fastest broadband package available at this postcode. The average speed displayed is based on the download speeds of at least 50% of customers at peak time (8pm to 10pm). Fibre/cable services at the postcode are subject to availability and may differ between properties within a postcode. Speeds can be affected by a range of technical and environmental factors. The speed at the property may be lower than that listed above. You can check the estimated speed and confirm availability to a property prior to purchasing on the broadband provider's website. Providers may increase charges. The information is provided and maintained by Decision Technologies Limited. **This is indicative only and based on a 2-person household with multiple devices and simultaneous usage. Broadband performance is affected by multiple factors including number of occupants and devices, simultaneous usage, router range etc. For more information speak to your broadband provider.
Map data ©OpenStreetMap contributors.








