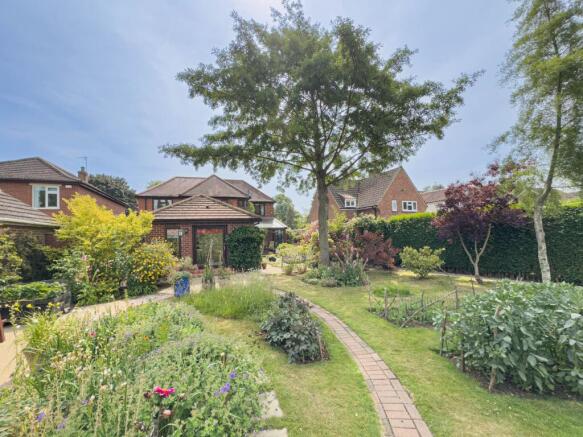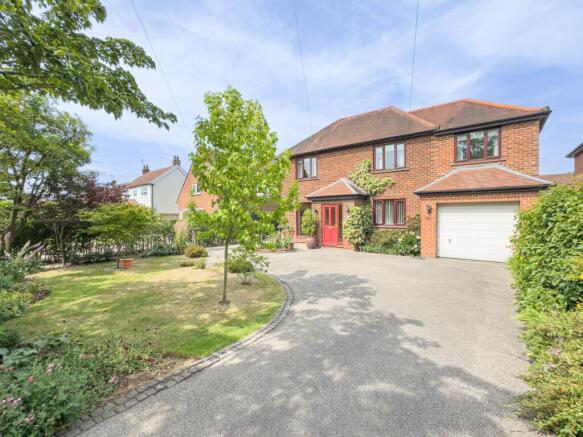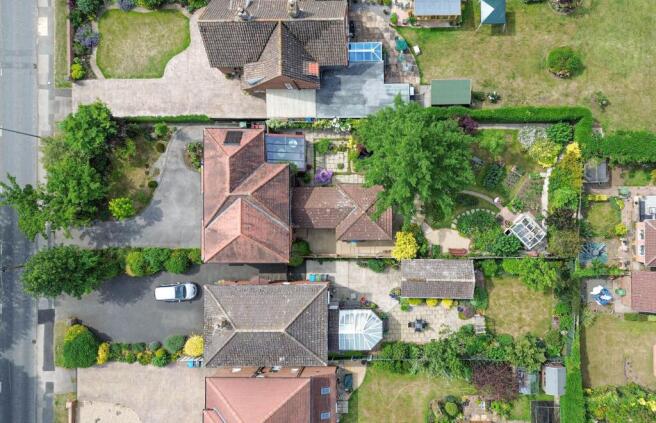Topcliffe Road, Sowerby, YO7

- PROPERTY TYPE
Detached
- BEDROOMS
4
- BATHROOMS
3
- SIZE
1,539 sq ft
143 sq m
- TENUREDescribes how you own a property. There are different types of tenure - freehold, leasehold, and commonhold.Read more about tenure in our glossary page.
Freehold
Key features
- Large Detached Home
- Extended Property
- Large Gardens
- Off Street parking
- Garage with Electric Vehicle Charger
- Solar Thermal Panel for Hot Water
Description
Nestled in a fantastic, sought after location in Sowerby this spacious 4-bedroom detached house radiates charm and elegance. Boasting an expansive layout, this large detached home offers a perfect blend of contemporary style and traditional character. The property has been thoughtfully extended to provide ample living space for modern family living.
Upon entering, you are greeted by a central hall leading through to the dining area and central entertainment space, perfect for relaxing or entertaining guests. The open-plan kitchen/dining area is a focal point of the home, featuring modern fixtures and fittings, providing a stylish space for culinary creations and family meals.
The four generously proportioned bedrooms offer comfort and privacy, with the master bedroom benefitting from an en-suite bathroom. Each room is bathed in natural light, creating a warm and inviting ambience throughout the property.
In addition to the bedrooms, the property also includes a versatile room that could be used as a home office, study, or playroom, catering to a variety of lifestyle needs.
Convenience is key with off-street parking and a garage, providing ample space for vehicles and storage. The property’s exterior exudes kerb appeal, with well-maintained landscaping adding to its overall charm.
For those looking to embrace a modern lifestyle in a serene setting, this property ticks all the boxes. Its energy-efficient features ensure low running costs, while its EPC rating guarantees a sustainable living environment.
Located within close proximity to local amenities and excellent schools, this property offers the perfect balance of tranquillity and convenience. Whether you're enjoying a peaceful evening in the garden or hosting a gathering in the spacious living areas, this property offers a versatile and inviting space for you to call home.
Embrace the lifestyle you've been dreaming of and make this extended detached house your next home sweet home.
EPC Rating: C
Hall
On entering into the property you are welcomed into the hall, with tiled floor and flooded with natural light you are given the first impression of the feel of the home.
Reception Room/Study
3.48m x 3.02m
To the front of the property and currently used as a study this reception room has a large window over looking the front drive.
Dining Area
4.31m x 3.02m
The large, dual aspect room has a window which overlooks the front garden and double doors open to the conservatory beyond, this open plan dining room offers a great versatile space with an abundance of light.
Conservatory
3.22m x 3.02m
The conservatory, is bespoke construction, made of Western Red Cedar and has has a tiled floor and double doors to the garden. The garden is West facing so the conservatory enjoys afternoon sun during the summer months.
Kitchen
4.81m x 2.99m
The kitchen is fitted with a range of base and wall units, with a large storage pantry under the stairs. The kitchen has views of the wonderful rear garden and offers access to the garage via wooden door.
Utility Room
2.34m x 1.41m
The utility room houses the gas boiler and has a window to the side elevation. With sink and plumbing for the washing machine.
Ground Floor Shower Room
1.81m x 1.66m
A fully tiled bathroom with white basin, toilet and walk in shower and obscured glass window.
Living Room
4.62m x 4.39m
Created to originally be used as a bedroom in an annexe, this spacious room makes a beautiful lounge with large, double glazed windows to two sides making the most of the garden views. The room is finished with solid oak flooring, wall mounted radiators and a large, double glazed, sliding door to allow an instant connection with the outside space.
There is a large storage cupboard for everyday essentials.
Bedroom One
4.4m x 3.99m
A spacious room with dual aspect, double glazed windows offering lovely views over the rear garden.
Bedroom Two
3.97m x 3.23m
Set to the rear of the property with views to the garden, this double bedroom also benefits from an en suite shower room.
Bedroom Three
3.47m x 3m
A double size bedroom to the front elevation with built in storage.
Bedroom Four
2.88m x 2.72m
A single bedroom set to the front elevation with double glazed window and a wall mounted radiator.
Family Bathroom
2.58m x 1.65m
A fully tiled bathroom suite consisting of a bath with plumbed in shower above. The shower has a rainfall head plus a hand held shower. There is a modern hand basin and wall mounted toilet.
Front Garden
A spacious front garden with a large, tarmac driveway. The garden is hedged and benefits from established planting and boarders.
Garden
To the rear, accessed via a side gate, the garden has been lovingly created to have multiple focal points and seating areas, set amongst a range of established plants and trees, vegetable plots a water feature and traditional style greenhouse. A beautiful, tranquil space to while away the hours.
Parking - Driveway
a spacious driveway offering parking for multiple behicles.
Parking - Garage
A large garage measuring 7.96m x 2.94m, with an electric door to the front, internal door to the house and rear pedestrian door to the garden. The garage makes an ideal workshop and benefits from electric vehicle charger.
Brochures
Property Brochure- COUNCIL TAXA payment made to your local authority in order to pay for local services like schools, libraries, and refuse collection. The amount you pay depends on the value of the property.Read more about council Tax in our glossary page.
- Band: E
- PARKINGDetails of how and where vehicles can be parked, and any associated costs.Read more about parking in our glossary page.
- Garage,Driveway
- GARDENA property has access to an outdoor space, which could be private or shared.
- Front garden,Private garden
- ACCESSIBILITYHow a property has been adapted to meet the needs of vulnerable or disabled individuals.Read more about accessibility in our glossary page.
- Ask agent
Topcliffe Road, Sowerby, YO7
Add an important place to see how long it'd take to get there from our property listings.
__mins driving to your place
Get an instant, personalised result:
- Show sellers you’re serious
- Secure viewings faster with agents
- No impact on your credit score
Your mortgage
Notes
Staying secure when looking for property
Ensure you're up to date with our latest advice on how to avoid fraud or scams when looking for property online.
Visit our security centre to find out moreDisclaimer - Property reference 63f0d151-7e16-469f-b7ed-76ae70d630d4. The information displayed about this property comprises a property advertisement. Rightmove.co.uk makes no warranty as to the accuracy or completeness of the advertisement or any linked or associated information, and Rightmove has no control over the content. This property advertisement does not constitute property particulars. The information is provided and maintained by Nove Property, Thirsk. Please contact the selling agent or developer directly to obtain any information which may be available under the terms of The Energy Performance of Buildings (Certificates and Inspections) (England and Wales) Regulations 2007 or the Home Report if in relation to a residential property in Scotland.
*This is the average speed from the provider with the fastest broadband package available at this postcode. The average speed displayed is based on the download speeds of at least 50% of customers at peak time (8pm to 10pm). Fibre/cable services at the postcode are subject to availability and may differ between properties within a postcode. Speeds can be affected by a range of technical and environmental factors. The speed at the property may be lower than that listed above. You can check the estimated speed and confirm availability to a property prior to purchasing on the broadband provider's website. Providers may increase charges. The information is provided and maintained by Decision Technologies Limited. **This is indicative only and based on a 2-person household with multiple devices and simultaneous usage. Broadband performance is affected by multiple factors including number of occupants and devices, simultaneous usage, router range etc. For more information speak to your broadband provider.
Map data ©OpenStreetMap contributors.




