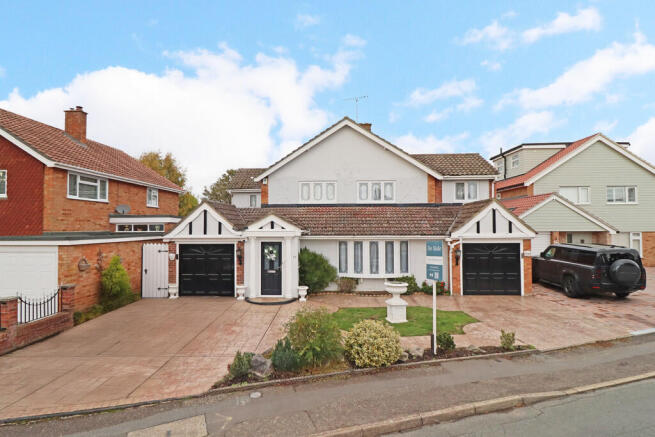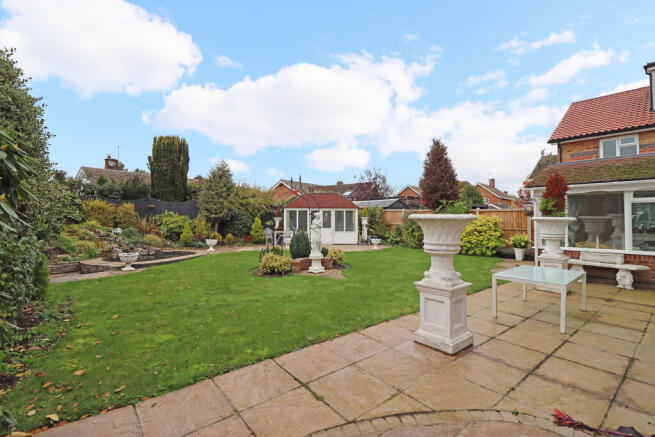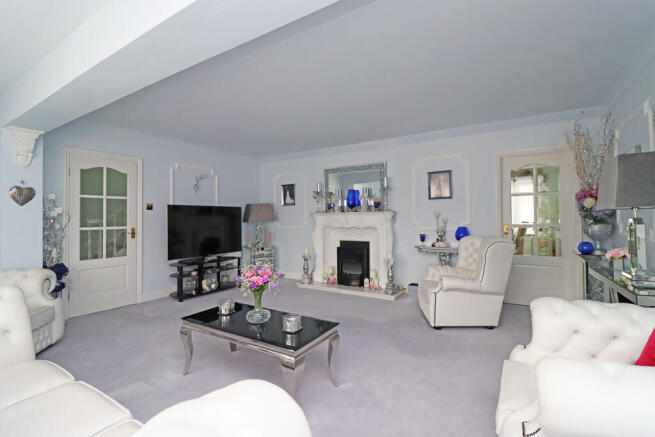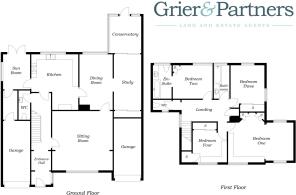Chaplin Road, East Bergholt

- PROPERTY TYPE
Detached
- BEDROOMS
4
- BATHROOMS
2
- SIZE
2,110 sq ft
196 sq m
- TENUREDescribes how you own a property. There are different types of tenure - freehold, leasehold, and commonhold.Read more about tenure in our glossary page.
Freehold
Key features
- Substantial Four Bedroom Detached Village Home
- Generous Driveway with Two Garages and Ample Parking Space
- Kitchen - Breakfast Room Overlooking The Garden
- Sitting Room in Total 18'5 x 18'1 With a Large Bay Window To The Front
- North Westerly Facing Rear Garden Laid to Lawn With Mature Flower Beds and Shaded Spots
- Well Proportioned Bedrooms On The First Floor
- Located Within a Short Walk of Village Facilities
- Available With No Onward Chain
- Currently Under Application For Grant of Probate (for more details ask Grier & Partners)
Description
INFORMATION Built in the late 1960's of brick block construction under a tiled roof with brick elevations. All windows have been replaced with UPVC double glazing . Heating is via gas fired boiler to radiators throughout. Ample off road parking and two generous garages.
SERVICES Mains Gas, water, electric and drainage are connected to the property. Local Babergh District Council contact . Ultrafast broadband available via Openreach, County Broadband, Trooli and Gigaclear ( 5G mobile phone coverage via EE, O2, Vodafone and Three ( the flood risk in this area via - Tax Band - E. Energy Performance Rating - tbc.
DIRECTIONS entering the village from the A12 B1070 turn third right into Gaston Street, first left into Chaplin Road where No 13 can be found on the left and side.
EAST BERGHOLT has the benefit of a good range of local facilities including a general store and post office, baker, chemist, GP surgery and medical centre. Parish, Congregational Churches and many local associations. The village provides educational facilities from pre-school age to GCSE, sixth form colleges in Colchester and Ipswich. There are several independent schools in both nearby towns and throughout the area. A12 links to the M25 and A14. Regional Airport is Stansted, approximately an hour by car. There is a mainline railway station in Manningtree, with a journey time of around an hour to London Liverpool Street. The village is famous for its historical connections with John Constable RA, and the landscape he painted is still very much the same today. From the village there are numerous footpaths giving direct access into this Area of Outstanding Natural Beauty. The village benefits from a great sense of community and offers attractions for every age demographic.
SERVICES All main services are connected to the property. Council tax band E.
ACCOMMODATION extensive over two floors with an abundance of space and flexibility throughout, on the ground floor:
ENTRANCE via secure UPVC door from the generous front driveway into the:
HALL 28'9 x 5'9 with a window to the side, stairs to the first floor and doors to the sitting room, kitchen and:
CLOAKROOM 8'0 x 3'11 mirrored wall to the side, w/c to the front, pedestal wash basin to the side and radiator to the rear.
SITTING ROOM 18'5 x 18'1 wide bay window to the front (South) filling the room with light, a large and adaptable room with a focal ornate fireplace, panel glazed door through to the:
DINING ROOM 16'2 x 9'9 window to the rear (North) overlooking the garden, open plan through an archway into the:
STUDY 16'9 x 8'1 with a vaulted ceiling, mirror fronted wardrobes to the front and panel walls this useful study cloudless easily be separated from the dining room to form a more private space. Glad sliding doors to the rear into the:
CONSERVATORY 10'9 x 9'5 built over a brick dwarf wall with glazing to two sides (single glazing with secondary glazing internally) overlooking the garden, radiator to the side abs half glazed door out into the rear garden.
KITCHEN-BREAKFAST ROOM 15'9 x 13'9 window to the rear taking in views across the garden, this well appointed kitchen has a range of gloss fronted base units to four sides under a light granite worktop with twin inset sinks and a five ring SMEG induction hob with Rangemaster extractor hood over. Ample cupboard storage space and provision for the built in dishwasher and fridge. Built in eye level oven to the rear of the room and further space for a full height fridge freezer. Doorway through with panel glazing into the:
SUN ROOM 11'1 x 8'1 window to the side, glazed double doors to the garden opening onto the terrace, further door into the:
UTILITY HALL 8'4 x 4'1 space and plumbing to the side for stacked washing machine and tumble dryer, storage shelves and wall hung gas fired Vaillant boiler, door through into the:
GARAGE 20'0 x 8'05 this useful space is insulated and has a radiator, used to store a treasured vehicle, with and electric up and over door from the front driveway. The vaulted ceiling, lighting and power ensure that this useful, space is ideal for a variety of purposes.
FIRST FLOOR open tread stairs ascend from the hallway up onto the:
LANDING 14'1 x 6'4 window the side, spacious with doors to all rooms, loft hatch and airing cupboard contains the hot water cylinder and ample racking. Door to the w/c with window to the front.
BEDROOM ONE 19'7 x 12'00 dual aspect with windows to the front and rear of this light and spacious principal bedroom with built in wardrobes to the rear and built in drawers to the front and side.
BEDROOM TWO 18'4 x 9'9 (incl en-suite) window to the rear, storage drawers built in under work surface and wardrobe to the rear, archway through into the:
EN-SUITE window to the rear, w/c, vanity unit to the side with wash basin inset to the surface above, panel path with central mixer tap.
BEDROOM THREE 12'0 x 11'8 dual aspect windows to the rear and side, built in wardrobes and drawers.
BEDROOM FOUR 10'4 x 9'4 window to the front, over stairs wardrobe to the side and built in wardrobes to the rear. Currently used as a dressing/sewing room this space is amply big enough for a large single bed or nursery room.
OUTSIDE To the rear of the property, being mainly laid to lawn with a large patio area with ample space for outdoors furniture. The beautifully laid out rear garden benefits from an array of flowerbeds and shrubs surrounding the boundary fencing helping the garden to be full of colour. A pond and pretty water feature can also be found in the garden on a separate patio to the rear of the plot, providing more space for outdoor furniture in this sun trap area as well as a highly convenient:
SUMMERHOUSE 11'5 x 8'1 timber frame structure with windows to the front and a pair of double doors, that open out onto an expanse of flagstone terrace. Power connected.
TO THE FRONT a tiled driveway provides off-road parking for several cars in front of the property, a flower bed separates to the driveway from the footpath at the front with a second flowerbed next to the property. a small area of grass can be found in the middle of the driveway with a feature flower pot in the centre.
AGETS NOTE 1. Every care has been taken with the preparation of these particulars, however total accuracy cannot be guaranteed. If there is any point, which is of particular importance or concern to you, please obtain professional confirmation or ask Grier & Partners for further information.
2. These Particulars do not constitute a contract or part of a contract. All measurements quoted are approximate. The Fixtures, Fittings & Appliances have not been tested and therefore no guarantee can be given that they are in working order.
3. Photographs are reproduced for general information and it cannot be inferred that any item shown is included. No guarantee can be given that any planning permission or listed building consent or building regulations have been applied for or approved. We as the vendors agents have not been made aware of any covenants or restrictions that may impact the property, unless stated otherwise. Any site plans used in the particulars are indicative only and buyers should rely on the Land Registry/transfer plan.
4. Money Laundering, Terrorist Financing and Transfer of Funds (Information on the Payer) Regulations 2017 require all Estate Agents to obtain sellers' and buyers' identity (AML Checks). These checks are required to be carried out prior to the instruction of solicitors to commence legal works progressing a sale.
Brochures
pdf brochure- COUNCIL TAXA payment made to your local authority in order to pay for local services like schools, libraries, and refuse collection. The amount you pay depends on the value of the property.Read more about council Tax in our glossary page.
- Band: E
- PARKINGDetails of how and where vehicles can be parked, and any associated costs.Read more about parking in our glossary page.
- Yes
- GARDENA property has access to an outdoor space, which could be private or shared.
- Yes
- ACCESSIBILITYHow a property has been adapted to meet the needs of vulnerable or disabled individuals.Read more about accessibility in our glossary page.
- Ask agent
Chaplin Road, East Bergholt
Add an important place to see how long it'd take to get there from our property listings.
__mins driving to your place
Get an instant, personalised result:
- Show sellers you’re serious
- Secure viewings faster with agents
- No impact on your credit score
Your mortgage
Notes
Staying secure when looking for property
Ensure you're up to date with our latest advice on how to avoid fraud or scams when looking for property online.
Visit our security centre to find out moreDisclaimer - Property reference 103050002017. The information displayed about this property comprises a property advertisement. Rightmove.co.uk makes no warranty as to the accuracy or completeness of the advertisement or any linked or associated information, and Rightmove has no control over the content. This property advertisement does not constitute property particulars. The information is provided and maintained by Grier & Partners, East Bergholt. Please contact the selling agent or developer directly to obtain any information which may be available under the terms of The Energy Performance of Buildings (Certificates and Inspections) (England and Wales) Regulations 2007 or the Home Report if in relation to a residential property in Scotland.
*This is the average speed from the provider with the fastest broadband package available at this postcode. The average speed displayed is based on the download speeds of at least 50% of customers at peak time (8pm to 10pm). Fibre/cable services at the postcode are subject to availability and may differ between properties within a postcode. Speeds can be affected by a range of technical and environmental factors. The speed at the property may be lower than that listed above. You can check the estimated speed and confirm availability to a property prior to purchasing on the broadband provider's website. Providers may increase charges. The information is provided and maintained by Decision Technologies Limited. **This is indicative only and based on a 2-person household with multiple devices and simultaneous usage. Broadband performance is affected by multiple factors including number of occupants and devices, simultaneous usage, router range etc. For more information speak to your broadband provider.
Map data ©OpenStreetMap contributors.







