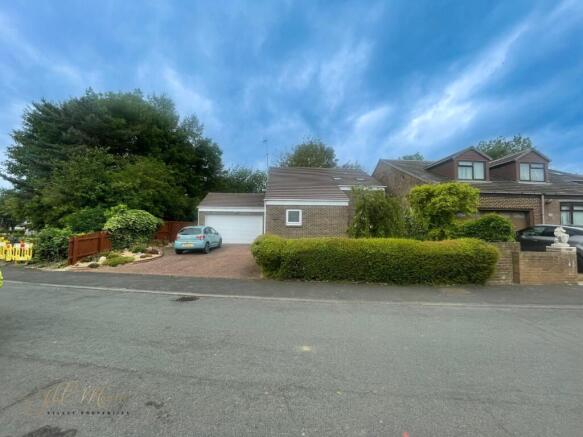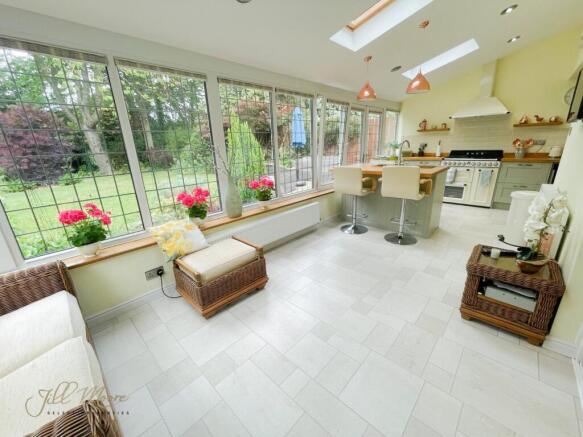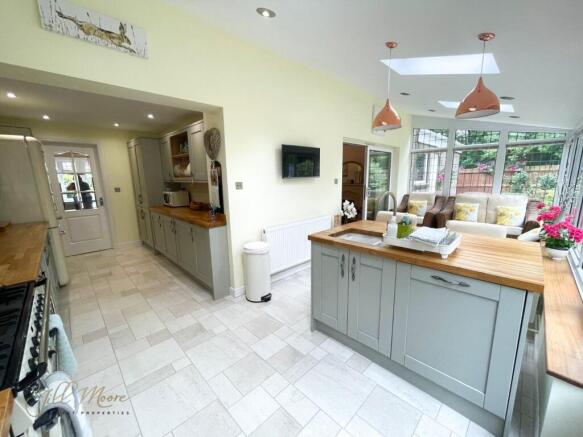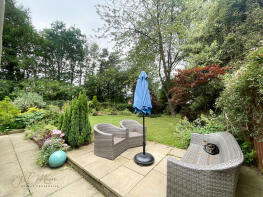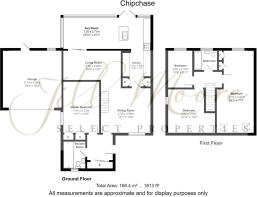
4 bedroom detached house for sale
Chipchase, Oxclose, Washington, Tyne and Wear, NE38

- PROPERTY TYPE
Detached
- BEDROOMS
4
- BATHROOMS
2
- SIZE
Ask agent
- TENUREDescribes how you own a property. There are different types of tenure - freehold, leasehold, and commonhold.Read more about tenure in our glossary page.
Freehold
Key features
- 4 Bedrooms
- Living Room
- Kitchen / Living Area
- Bathroom
- Double Garage
- Garden
- Material Information
- Disclaimer
Description
On the ground floor, the home opens into a welcoming entrance hallway, leading to a spacious dining area that’s ideal for both family meals and entertaining. The open plan lounge r is bright and functional, featuring laminate flooring, a cosy fireplace, and UPVC sliding doors that open into the adjoining kitchen/breakfast room, allowing for a seamless, open-plan feel.
The heart of the home is the impressive sunroom-style kitchen and living space. Bathed in natural light from windows on all sides and three skylights overhead, this stunning area offers laminate flooring, sleek light green cabinetry, and real oak countertops. A central kitchen island with a sunken sink adds both functionality and rustic charm. Integrated appliances include dishwasher, washing machine and tumble dryer, all enhanced by stylish spotlights. A sliding door connects the kitchen effortlessly to the main living room, making it a perfect hub for everyday life.
Situated in a private and family-friendly estate, this home benefits from being within walking distance of highly regarded local schools, including Holly Park, Oxclose Primary, and Oxclose Academy. The location offers both peace and convenience, making this property a rare and outstanding opportunity in a thriving community.
Master Bedroom
This generous double bedroom offers both comfort and functionality, featuring sleek laminate flooring. A radiator and double glazed windor to ensure year-round comfort and brightness. Integrated wardrobes provide ample built-in storage, keeping the room tidy and uncluttered—ideal for modern living.
Open plan lounge and dinning room:
This inviting room offers a bright and practical layout, featuring stylish laminate flooring and a charming fireplace that adds a cozy focal point. UPVC sliding doors provide a seamless connection to the adjoining kitchen/breakfast room, enhancing the flow of natural light and creating an open, sociable atmosphere—perfect for both relaxing and entertaining. On the groundfloor, the home opens into a welcoming entrance hallway with fitted sliding door storage.
Kitchen / Sun room:
Step into a bright and airy kitchen/living space bathed in natural light, with large windows on all sides and three overhead skylights that create a true sunroom ambiance. This open-plan area features elegant lamiante flooring complemented by sleek light green cabinetry and warm real oak countertops. A central kitchen island with a sunken Belfast sink adds both functionality and style. Thoughtfully equipped with integrated appliances—including a dishwasher, washing machine and tumble dryer, while also featuring a double Smeg rang cooker with cooker hood. The kicthcen blends modern convenience with timeless charm. Spotlights throughout enhance the fresh, contemporary feel. A double french doors leading onto the patio and garden. The heart of the home is the impressive sunroom-style kitchen and living space. Bathed in natural light.
Bedroom Two
This spacious and modern double bedroom that has been extended that features two sky lights and a traditional window that floods the room with natural light, creating a bright and welcoming atmosphere—perfect for restful living, with lamiante flooring and fitted wardrobes.
Bathroom
Finished with white tiled flooring and matching tiled walls, this bathroom offers a clean, aesthetic. It features a classic wooden-panelled bath equipped with both an overhead shower and a handheld showerhead attached to the bath taps—ideal for flexibility and comfort. A privacy window allows natural light to brighten the space while maintaining discretion.
Bedroom three
The confortable bedroom with carpet flooring, that features fitted wardrobes a radiator, and a window for natural light and ventilation.
Bedroom four
This well-lit single bedroom that overlooks the rear garden, that features carpet flooring and a window that allows for an abundance of natural light. A simple yet comfortable space, ideal for restful living or a stylish guest room.
Double Garage
A spacious double garage offering ample room for vehicles, storage, or a workshop setup. Equipped with electric sockets it provides added convenience. The garage is electric remote colntrolled and features a sink.
Garden
A large beautiful well maintained arden with mature trees, healthy lawns, and a variety of established plants and shrubs. Surrounded by greenery and not overlooked it providesa private and peaceful outdoor space perfect for relaxing or entertaining. The garden also features a patio, ideal for enjoying the fresh air.
Material information
The following information should be read and considered by any potential buyers prior to making a transactional decision. SERVICES: We are advised by the seller that the property has mains gas, electricity, water and drainage. MAINTENANCE/SERVICE CHARGES- No WATER METER- Yes PARKING ARRANGEMENTS: Four car driveway, and double garage BROADBAND SPEED: No issues reported by vendor. The maximum speed for broadband in this area is shown by inputting the postcode at the following link here> Broadband Speed Checker - UK's No.1 Broadband Speed Test ELECTRIC CAR CHARGER- No MOBILE PHONE SIGNAL: No known issues at the property NORTH EAST OF ENGLAND- EX MINING AREA: We operate in an ex-mining area. This property may have been built on or near an ex-mining site. Further information can/will be clarified by the Solicitors prior to completion. The information above has been provided by the seller and has not yet been verified at this point of producing this material. There may be more (truncated)
Disclaimer
DISCLAIMER Your home is at risk if you do not keep up repayments on your mortgage or other loans secured on it. MORTGAGE ADVICE It is now a legal requirement under the Estate Agents Act 1991, to establish what mortgage, if any, is required and to confirm the applicants ability to obtain this finance. If you need any help or advice over obtaining a mortgage, our mortgage department will be pleased to help and advise you on all Building Society or Bank mortgages without obligation. This service is available even if you are not buying via ourselves. Written quotations available on request. There is no charge for this service. PLEASE NOTE Please note that all sizes have been measured with an electronic measuring tape and are approximations only. Under the terms of the property miss-descriptions act we are obliged to point out that none of the services described in these particulars have been tested by ourselves. We present these details of the property in good faith and they (truncated)
Brochures
Particulars- COUNCIL TAXA payment made to your local authority in order to pay for local services like schools, libraries, and refuse collection. The amount you pay depends on the value of the property.Read more about council Tax in our glossary page.
- Band: C
- PARKINGDetails of how and where vehicles can be parked, and any associated costs.Read more about parking in our glossary page.
- Yes
- GARDENA property has access to an outdoor space, which could be private or shared.
- Yes
- ACCESSIBILITYHow a property has been adapted to meet the needs of vulnerable or disabled individuals.Read more about accessibility in our glossary page.
- Ask agent
Chipchase, Oxclose, Washington, Tyne and Wear, NE38
Add an important place to see how long it'd take to get there from our property listings.
__mins driving to your place
Get an instant, personalised result:
- Show sellers you’re serious
- Secure viewings faster with agents
- No impact on your credit score



Your mortgage
Notes
Staying secure when looking for property
Ensure you're up to date with our latest advice on how to avoid fraud or scams when looking for property online.
Visit our security centre to find out moreDisclaimer - Property reference GOL250247. The information displayed about this property comprises a property advertisement. Rightmove.co.uk makes no warranty as to the accuracy or completeness of the advertisement or any linked or associated information, and Rightmove has no control over the content. This property advertisement does not constitute property particulars. The information is provided and maintained by Jill Moore Select Properties, Washington. Please contact the selling agent or developer directly to obtain any information which may be available under the terms of The Energy Performance of Buildings (Certificates and Inspections) (England and Wales) Regulations 2007 or the Home Report if in relation to a residential property in Scotland.
*This is the average speed from the provider with the fastest broadband package available at this postcode. The average speed displayed is based on the download speeds of at least 50% of customers at peak time (8pm to 10pm). Fibre/cable services at the postcode are subject to availability and may differ between properties within a postcode. Speeds can be affected by a range of technical and environmental factors. The speed at the property may be lower than that listed above. You can check the estimated speed and confirm availability to a property prior to purchasing on the broadband provider's website. Providers may increase charges. The information is provided and maintained by Decision Technologies Limited. **This is indicative only and based on a 2-person household with multiple devices and simultaneous usage. Broadband performance is affected by multiple factors including number of occupants and devices, simultaneous usage, router range etc. For more information speak to your broadband provider.
Map data ©OpenStreetMap contributors.
