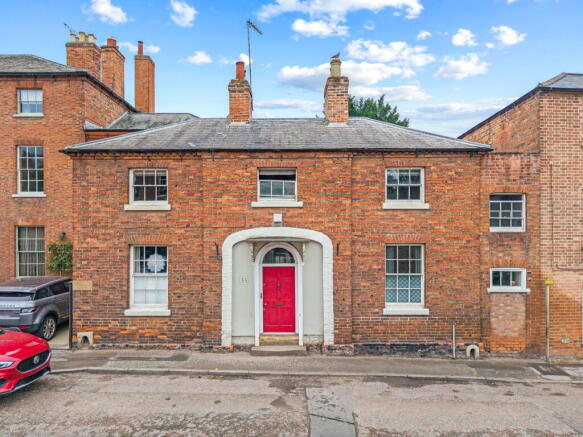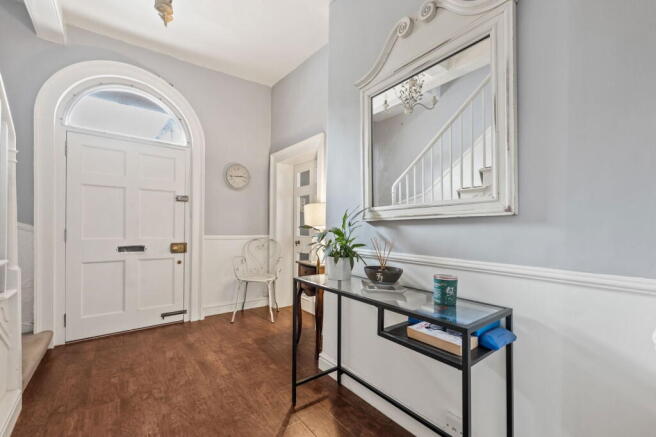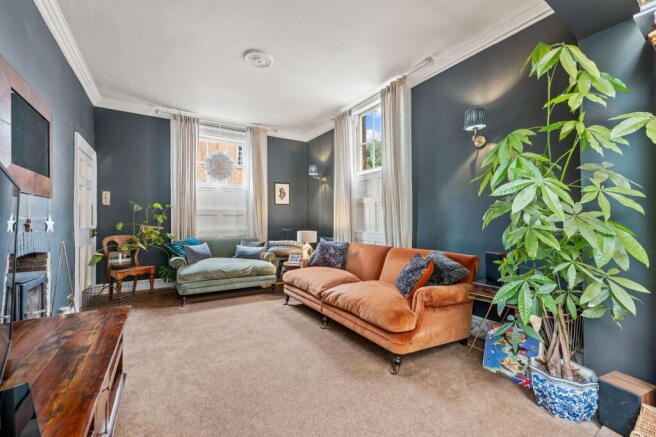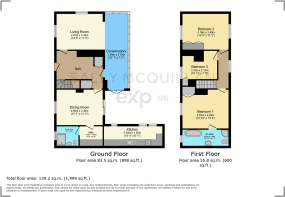33 Westgate, Southwell,

- PROPERTY TYPE
Town House
- BEDROOMS
3
- BATHROOMS
2
- SIZE
1,499 sq ft
139 sq m
- TENUREDescribes how you own a property. There are different types of tenure - freehold, leasehold, and commonhold.Read more about tenure in our glossary page.
Freehold
Key features
- Property Ref SM0559 - Lines Open 24/7
- Charming Period Home full of character with original features including exposed brick, sash windows and cast-iron fireplaces.
- Three Generous Bedrooms, including a spacious principal bedroom with en suite bathroom.
- Separate Dining Room, ideal for entertaining, with sliding doors leading out to the private courtyard.
- Well-Appointed Kitchen with range cooker, bespoke storage, and space for a freestanding fridge freezer.
- Stylish Downstairs Shower Room, recently refurbished with soft-close toilet and walk-in shower.
- Versatile Utility Area with built-in storage and space for both washing machine and tumble dryer.
- Cosy Sitting Room with a feature fireplace and wood-burning stove.
- Enclosed Walled Courtyard Garden, offering a private outdoor retreat perfect for alfresco dining.
- Prime Southwell Location, within walking distance of the town centre and the highly regarded Minster School.
Description
Property Ref SM0559 - lies open 24/7
Elegant Entrance Hall
Step into a welcoming and beautifully proportioned Georgian hallway, showcasing period charm with high ceilings, ornate cornicing, and an elegant staircase with original banisters. The arched fanlight above the front door floods the space with natural light, while the soft neutral décor and wood-effect flooring create a calm, timeless aesthetic. This entrance hall provides a wonderful first impression and a sense of the character found throughout the home. Doors lead off to both the living room and the conservatory, the latter offering a seamless link to the charming courtyard garden beyond.
Sophisticated Living Room
A refined and inviting living space that blends period elegance with cosy charm. The room is flooded with light from twin original Georgian sash windows, each adorned with classic working shutters and set within deep reveals that emphasise the property's historic character. The generous proportions are further enhanced by high ceilings, detailed coving, and a central ceiling rose. A wood-burning stove sits within a charming fireplace—ideal for creating a warm, relaxing ambiance during colder months. Soft-toned carpeting underfoot complements the dark, moody wall tones, adding a contemporary twist. An open archway leads seamlessly to the adjoining conservatory, creating a wonderful flow between indoor and outdoor living.
Charming Conservatory
Bursting with character, this delightful conservatory serves as a peaceful retreat and a natural extension of the main living areas. Bathed in light from the glass roof and wide windows, the space features mature flowering climbers that weave through interior trellising — a unique and living feature that adds warmth and greenery year-round. The exposed brick walls and stone-effect flooring bring a rustic yet refined feel, while double doors open directly onto the enclosed courtyard, making this the perfect spot for morning coffee, informal dining or reading in the sun. With access from both the hallway and the living room, the conservatory creates a beautiful connection between the home and its private outdoor space.
Stylish Georgian Dining Room
Brimming with period elegance and contemporary warmth, the dining room is a standout feature of the home. Set beneath high ceilings with exposed beams and finished with deep wall panelling, this space is ideal for both everyday family meals and entertaining guests. A large sash window allows in plenty of natural light, with frosted detailing providing privacy while maintaining the room’s bright and airy feel. The room is styled in muted green tones that complement the Georgian aesthetic while adding a cosy, modern twist. Built-in shelving and alcove cabinetry offer practical storage, and glazed doors open directly to the courtyard garden, making al fresco dining effortless. A truly atmospheric and versatile space.
Contemporary Cottage Kitchen
Thoughtfully designed and full of natural light, this stylish galley kitchen blends modern convenience with classic charm. A long run of sash windows frames the courtyard and floods the space with sunlight, while soft grey shaker-style cabinetry and warm wood-effect flooring add a calming, homely feel. The kitchen is well-equipped with a built-in dishwasher, generous worktop space, open shelving for everyday essentials, and a large freestanding range cooker with extractor. There is also a designated space for a freestanding fridge-freezer. Discreet recessed lighting and considered storage complete this beautifully presented and practical kitchen — perfectly positioned at the heart of the home.
Practical Utility Nook
Discreetly positioned between the kitchen and the downstairs shower room, this clever transitional space serves as a hidden utility area — offering ample built-in storage alongside space for both a washing machine and tumble dryer. Though compact and without a sink, it provides a highly functional solution for laundry and household organisation, all neatly tucked away from the main living areas.
Contemporary Shower Room (Ground Floor)
Sleek and stylish, the ground floor shower room has been recently refitted with high-quality modern fixtures and a clean, neutral finish. The generous walk-in shower is fitted with both rainfall and handheld heads, complemented by large-format tiling and a glass screen. A chic vanity unit with inset basin sits beneath a wide mirror, creating a bright and practical space. The room also includes a soft-close WC and chrome towel radiator, all beautifully presented — ideal for guests or busy family life.
Principal Bedroom with En Suite Access
Peaceful, bright, and full of charm, the principal bedroom offers a serene retreat with tasteful décor and original period features. The soft, neutral palette and plush carpeting create a restful ambience, while the room is anchored by a feature fireplace and sash window overlooking the garden. Bespoke built-in wardrobes provide discreet storage, and a charming cottage-style door leads directly to the adjoining bathroom, offering the convenience of an en suite arrangement without compromising on character. A generous and inviting space at the heart of the home.
Charming En Suite Bathroom
Accessed directly from the principal bedroom via a short set of pretty white-painted steps, this delightful bathroom is full of character and natural light. A freestanding clawfoot bath is positioned beneath a sash window and large opening rooflight, creating a peaceful spot to unwind. The room also features a curved glass shower enclosure, modern vanity with countertop basin, and WC. Painted in soft tones with wood-effect flooring, the space has a calm, boutique feel — the perfect complement to the bedroom's elegance.
Bedroom Two
A beautifully proportioned double bedroom with a serene and airy feel. Dual sash windows bring in lots of natural light, with views to the front and rear. The neutral palette enhances the sense of space, while built-in wardrobes and additional freestanding storage provide excellent capacity. There's ample room for a desk or dressing table, making this an ideal bedroom for guests, teens, or as a stylish second suite.
Bedroom Three
Currently arranged as a cosy children's room, Bedroom Three is a charming single with a sash window. There’s space for a single or bunk bed and a desk or dresser, making it a great option for a child, guest room, or even a compact home office. Wooden flooring adds warmth, and a built-in cupboard provides handy storage.
Enclosed Courtyard
Tucked away behind the property is a charming walled courtyard garden — a secluded and peaceful spot perfect for alfresco dining or morning coffee. With space for a table and chairs and attractively planted with pots and climbers, this private area creates a tranquil outdoor retreat with a lovely outlook into the house through the large glazed doors from both the dining room and the garden room.
Location
Set in the heart of the historic and sought-after town of Southwell, NG25, this property enjoys an enviable position just moments from the town’s amenities and schools. Southwell is a thriving and picturesque market town best known for its stunning Norman Minster, independent shops, cafes, pubs, and a strong sense of community.
For families, the location is ideal — The Minster School, a well-regarded secondary and sixth form with an outstanding reputation, is just an 8-minute walk away, while the vibrant town centre is only 4 minutes on foot, making everyday errands and weekend browsing incredibly convenient.
Southwell also offers excellent transport links to Newark and Nottingham, as well as rail services to London from nearby Newark Northgate, making it a popular choice for commuters seeking the charm of a countryside town without sacrificing connectivity.
- COUNCIL TAXA payment made to your local authority in order to pay for local services like schools, libraries, and refuse collection. The amount you pay depends on the value of the property.Read more about council Tax in our glossary page.
- Band: D
- PARKINGDetails of how and where vehicles can be parked, and any associated costs.Read more about parking in our glossary page.
- Ask agent
- GARDENA property has access to an outdoor space, which could be private or shared.
- Yes
- ACCESSIBILITYHow a property has been adapted to meet the needs of vulnerable or disabled individuals.Read more about accessibility in our glossary page.
- Ask agent
Energy performance certificate - ask agent
33 Westgate, Southwell,
Add an important place to see how long it'd take to get there from our property listings.
__mins driving to your place
Get an instant, personalised result:
- Show sellers you’re serious
- Secure viewings faster with agents
- No impact on your credit score
Your mortgage
Notes
Staying secure when looking for property
Ensure you're up to date with our latest advice on how to avoid fraud or scams when looking for property online.
Visit our security centre to find out moreDisclaimer - Property reference S1379721. The information displayed about this property comprises a property advertisement. Rightmove.co.uk makes no warranty as to the accuracy or completeness of the advertisement or any linked or associated information, and Rightmove has no control over the content. This property advertisement does not constitute property particulars. The information is provided and maintained by eXp UK, East Midlands. Please contact the selling agent or developer directly to obtain any information which may be available under the terms of The Energy Performance of Buildings (Certificates and Inspections) (England and Wales) Regulations 2007 or the Home Report if in relation to a residential property in Scotland.
*This is the average speed from the provider with the fastest broadband package available at this postcode. The average speed displayed is based on the download speeds of at least 50% of customers at peak time (8pm to 10pm). Fibre/cable services at the postcode are subject to availability and may differ between properties within a postcode. Speeds can be affected by a range of technical and environmental factors. The speed at the property may be lower than that listed above. You can check the estimated speed and confirm availability to a property prior to purchasing on the broadband provider's website. Providers may increase charges. The information is provided and maintained by Decision Technologies Limited. **This is indicative only and based on a 2-person household with multiple devices and simultaneous usage. Broadband performance is affected by multiple factors including number of occupants and devices, simultaneous usage, router range etc. For more information speak to your broadband provider.
Map data ©OpenStreetMap contributors.




