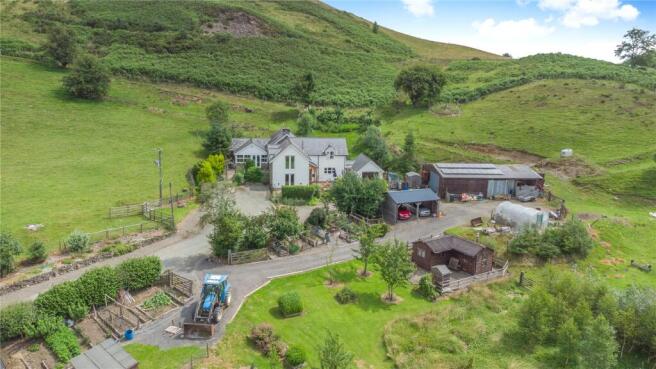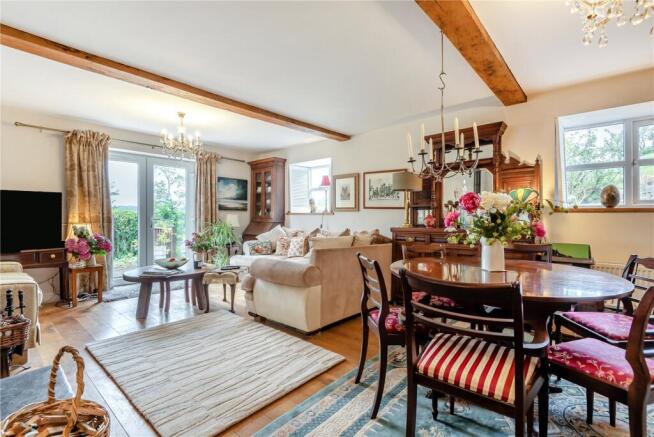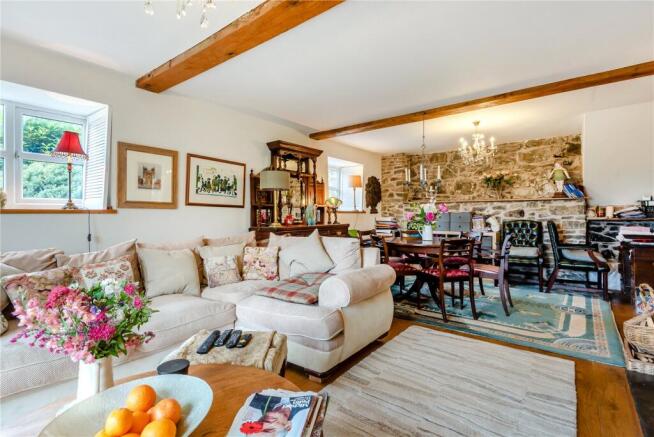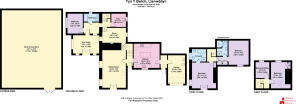
Llanwddyn, Oswestry, Powys, SY10

- PROPERTY TYPE
Detached
- BEDROOMS
5
- BATHROOMS
3
- SIZE
Ask agent
- TENUREDescribes how you own a property. There are different types of tenure - freehold, leasehold, and commonhold.Read more about tenure in our glossary page.
Freehold
Key features
- A Superb Detached and Versatile Country Property
- Thoroughly Refurbished and Greatly Improved Accommodation
- Versatile Layout to suit Multi Generational Living or Potential Annex/B&B
- Impressive Sitting Room with Multi Fuel Stove and French doors leading out, Country Style Kitchen with Central Island, Utility Room and Feature Sun Lounge, Snug, 5 Bedrooms, 2 with (truncated)
- Unspoilt Rural Location Commanding a superb South Facing Outlook
- Set Within Wonderful Garden and Grounds with Productive Fruit Trees and Vegetable Gardens, complete with Pasture Land divided into 5 useful Enclosures, in total Extending to Approximately (truncated)
- Energy Efficiency Rating: 71 (C) (Expires: 09/07/2035)
Description
The property provides a great degree of self sufficiency and viewing is highly recommend to fully appreciate the immense potential and diversities afforded. On the ground floor the Entrance Porch leads into an inviting Hallway with slate tiled floor, an Oak entrance door and Oak internal doors leading off. A superb dual aspect Sitting Room is flooded with natural light, having a cast iron woodburning stove set on a slate hearth, with exposed Oak ceiling beams, Oak floor and Oak window sills to 2 side windows, with French doors which lead out onto the front terrace. There is a feature exposed stone wall and this provides for a delightful reception area enhanced by these particular features. The country style Kitchen is well fitted with a soft cream range of wall and base units together with glazed display cabinets beneath granite and laminate worksurfaces with central island and slate floor, dual fuel range cooker and recess voids for washing machine and dishwasher with ceramic ½ bowl sink. There is a side external door leading to a covered porch.
From the Hall the stairs ascend to a mezzanine level which creates a seamless continuation of the accommodation but can similarly be separated at this point to provide for an independent self contained dwelling. From the mezzanine stairs leads to 2 Bedrooms which both enjoy a front aspect and are double in size, one of which has an En-Suite Shower Room with the further Bedroom having an En-Suite Bathroom complete with a walk-in shower. Returning to the mezzanine there is quaint Snug or additional Sitting Room with a further woodburning stove set into a stone surround with an inglenook style fireplace. Beyond is a Utility Room with fitted wall and base units, stainless steel sink, plumbing for a washing machine and with potential to create a secondary Kitchen if required. On this level is a double Bedroom complete with 3 piece Bathroom with an electric shower over the bath. The magnificent Sun Room is accessed off this inner hall with exposed ceiling beams and stone wall enjoying a double aspect with windows to both the front and side and French doors leading out onto the front terrace.
On the first floor are the remaining 2 Bedrooms with part vaulted ceilings having exposed purlins.
BT & BROADBAND CHECKER
and-internet/advice-for-consumers/advice/ofcomchecker
Please note that a charge of £36 per person will be applied to cover manditory anti-money laundering checks.
Access to the property is via a right of way with a gated access leading to the front gravelled reception area with generous parking and a 2 Bay Car Port, front gravelled terrace and decking is off-set by random stone rockery and provides for a superb al fresco dining space and sitting out area to admire the vista. Beyond the house is a Steel Framed Barn with overhang having solar panels linked to the property with a feed-in tariff.
The pleasure gardens and grounds to the front are laid to lawns with wild flower areas and provide for a degree of self-sufficiency with raised vegetable beds, soft fruit bushes, having Apple, flowering Cherry, Plum and Pear trees together with a fruit cage well stocked with Blueberries, Blackcurrants and Redcurrants.
There is also a Stable and Poly Tunnel adding to the appeal and various uses the property could do enjoy.
Set in total of approximately 6 Acres (or thereabouts) of gardens and grounds. The adjoining paddocks are divided into 5 useful enclosures with a natural water supply and ideal for the keeping of domestic livestock and poultry aswell as being of interest to the equestrian market.
Brochures
Particulars- COUNCIL TAXA payment made to your local authority in order to pay for local services like schools, libraries, and refuse collection. The amount you pay depends on the value of the property.Read more about council Tax in our glossary page.
- Band: F
- PARKINGDetails of how and where vehicles can be parked, and any associated costs.Read more about parking in our glossary page.
- Yes
- GARDENA property has access to an outdoor space, which could be private or shared.
- Yes
- ACCESSIBILITYHow a property has been adapted to meet the needs of vulnerable or disabled individuals.Read more about accessibility in our glossary page.
- Ask agent
Llanwddyn, Oswestry, Powys, SY10
Add an important place to see how long it'd take to get there from our property listings.
__mins driving to your place
Get an instant, personalised result:
- Show sellers you’re serious
- Secure viewings faster with agents
- No impact on your credit score
Your mortgage
Notes
Staying secure when looking for property
Ensure you're up to date with our latest advice on how to avoid fraud or scams when looking for property online.
Visit our security centre to find out moreDisclaimer - Property reference WEL240211. The information displayed about this property comprises a property advertisement. Rightmove.co.uk makes no warranty as to the accuracy or completeness of the advertisement or any linked or associated information, and Rightmove has no control over the content. This property advertisement does not constitute property particulars. The information is provided and maintained by Morris Marshall & Poole, Welshpool. Please contact the selling agent or developer directly to obtain any information which may be available under the terms of The Energy Performance of Buildings (Certificates and Inspections) (England and Wales) Regulations 2007 or the Home Report if in relation to a residential property in Scotland.
*This is the average speed from the provider with the fastest broadband package available at this postcode. The average speed displayed is based on the download speeds of at least 50% of customers at peak time (8pm to 10pm). Fibre/cable services at the postcode are subject to availability and may differ between properties within a postcode. Speeds can be affected by a range of technical and environmental factors. The speed at the property may be lower than that listed above. You can check the estimated speed and confirm availability to a property prior to purchasing on the broadband provider's website. Providers may increase charges. The information is provided and maintained by Decision Technologies Limited. **This is indicative only and based on a 2-person household with multiple devices and simultaneous usage. Broadband performance is affected by multiple factors including number of occupants and devices, simultaneous usage, router range etc. For more information speak to your broadband provider.
Map data ©OpenStreetMap contributors.





