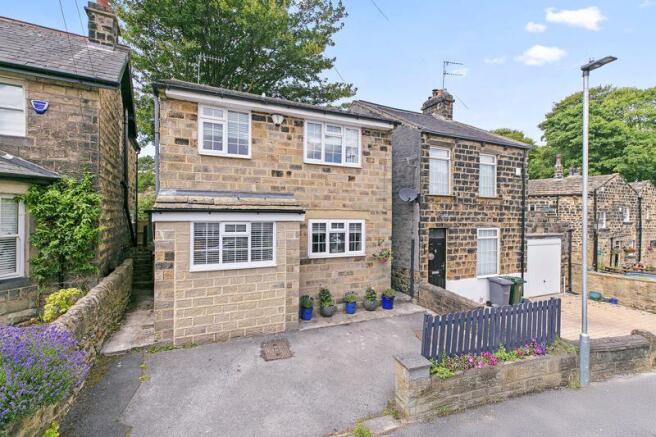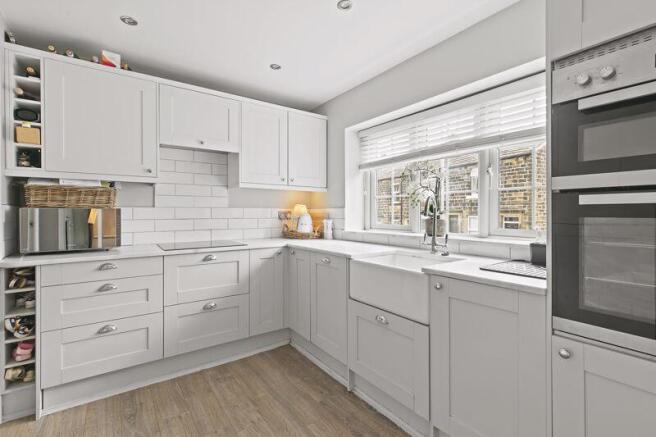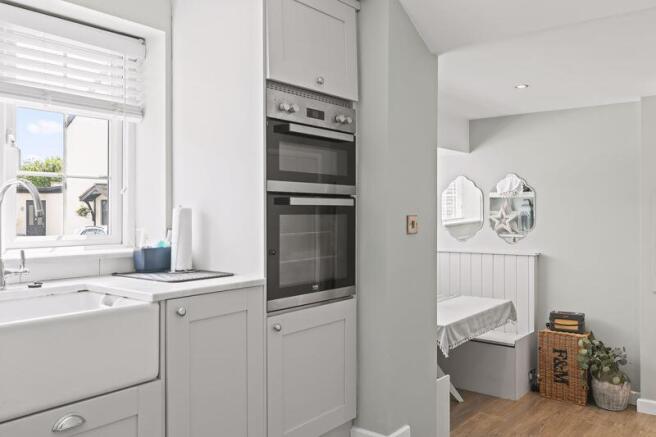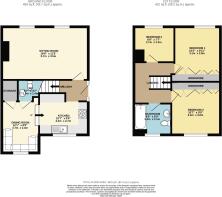
3 bedroom detached house for sale
Derry Hill, Menston

- PROPERTY TYPE
Detached
- BEDROOMS
3
- BATHROOMS
2
- SIZE
Ask agent
- TENUREDescribes how you own a property. There are different types of tenure - freehold, leasehold, and commonhold.Read more about tenure in our glossary page.
Freehold
Key features
- Stylish Detached Home In Menston's Prestigious Derry Hill Location
- Beautifully Finished Kitchen With Belfast Sink And Dual Wine Racks
- Built-In Dining Area, WC And Utility Off Kitchen
- Elegant Living Room With Arched Media Wall And Wooden Shutters
- Three Spacious Bedrooms Featuring Quality Fitted Storage Solutions
- Immaculate Interiors With Hardwood Floors And Contemporary Finishes Throughout
- West-Facing Paved Garden Ideal For Relaxing Or Entertaining Guests
- Private Driveway Providing Off-Street Parking For Two Vehicles
- Excellent Schools, Train Station And Amenities All Within Walking Distance
- EPC : C / Council Tax: E
Description
As you step through the front door, you’re welcomed into a bright, well-finished entrance hall with hardwood flooring and crisp décor that flows effortlessly throughout the house. The kitchen sits at the front of the home, striking a perfect balance between function and design. Here, neutral-toned cabinetry is accented by sleek Corian worktops and stylish tiled splashbacks. Integrated appliances include a Beko induction hob, built-in oven, microwave, slimline dishwasher and a full-height fridge-freezer, while a classic Belfast sink adds a timeless detail. Two single wine racks, thoughtfully placed at the top and bottom ends of the cabinetry, offer elegant storage and a subtle touch of luxury. Just off the kitchen, two steps lead seamlessly down to the built-in dining area — a cleverly converted space within the former garage, now a bright and practical nook with fitted bench seating and wood-effect flooring, ideal for daily family meals or hosting friends. Also off this lower level is a convenient WC and a cupboard housing laundry facilities and the boiler — all tucked neatly away for practicality without compromising the clean layout.
The sitting room at the rear of the home is both generous and beautifully styled. Flooded with natural light from two large windows fitted with crisp wooden shutter blinds, the room’s focal point is a bespoke media wall, complete with arched alcoves and integrated shelving — offering both a clean, architectural feature and practical storage. With its understated modern feel and calming palette, this is a space that invites you to relax in comfort or entertain with ease.
Upstairs, the attention to detail continues. The main bedroom comfortably accommodates a king-size bed and includes recessed wardrobes and clever storage into the eaves. The second double room also features built-in wardrobes and views to the front, while the third bedroom is a flexible space, equally suited as a nursery, home office or guest room. A house bathroom serves all three rooms, fitted with a classic white three-piece suite — well maintained and neutral in design, with scope for personal updates if desired.
Outside, the rear garden is west-facing and fully paved for low-maintenance living, with raised planted borders adding structure and greenery. It’s a private space that captures the afternoon and evening sun — perfect for alfresco dining or quiet relaxation. A gated path runs along both sides of the property, while the driveway at the front comfortably accommodates two cars side-by-side.
Located just a short stroll from Menston village centre, you’ll have easy access to cafés, local shops, a post office, doctor’s surgery, and excellent pubs. The highly regarded Menston Primary School and St Mary’s Catholic High School are within walking distance, and Menston’s train station — offering direct routes to Leeds and Bradford — is less than 10 minutes away on foot. With Ilkley, Otley, and Guiseley all nearby, plus Leeds Bradford Airport just a short drive away, this is a home that offers stylish, turnkey living in one of Wharfedale’s most well-connected and picturesque villages.
Brochures
Full Details- COUNCIL TAXA payment made to your local authority in order to pay for local services like schools, libraries, and refuse collection. The amount you pay depends on the value of the property.Read more about council Tax in our glossary page.
- Band: E
- PARKINGDetails of how and where vehicles can be parked, and any associated costs.Read more about parking in our glossary page.
- Yes
- GARDENA property has access to an outdoor space, which could be private or shared.
- Yes
- ACCESSIBILITYHow a property has been adapted to meet the needs of vulnerable or disabled individuals.Read more about accessibility in our glossary page.
- Ask agent
Derry Hill, Menston
Add an important place to see how long it'd take to get there from our property listings.
__mins driving to your place
Get an instant, personalised result:
- Show sellers you’re serious
- Secure viewings faster with agents
- No impact on your credit score

Your mortgage
Notes
Staying secure when looking for property
Ensure you're up to date with our latest advice on how to avoid fraud or scams when looking for property online.
Visit our security centre to find out moreDisclaimer - Property reference 12697648. The information displayed about this property comprises a property advertisement. Rightmove.co.uk makes no warranty as to the accuracy or completeness of the advertisement or any linked or associated information, and Rightmove has no control over the content. This property advertisement does not constitute property particulars. The information is provided and maintained by Enfields Luxe, Covering Wharfedale. Please contact the selling agent or developer directly to obtain any information which may be available under the terms of The Energy Performance of Buildings (Certificates and Inspections) (England and Wales) Regulations 2007 or the Home Report if in relation to a residential property in Scotland.
*This is the average speed from the provider with the fastest broadband package available at this postcode. The average speed displayed is based on the download speeds of at least 50% of customers at peak time (8pm to 10pm). Fibre/cable services at the postcode are subject to availability and may differ between properties within a postcode. Speeds can be affected by a range of technical and environmental factors. The speed at the property may be lower than that listed above. You can check the estimated speed and confirm availability to a property prior to purchasing on the broadband provider's website. Providers may increase charges. The information is provided and maintained by Decision Technologies Limited. **This is indicative only and based on a 2-person household with multiple devices and simultaneous usage. Broadband performance is affected by multiple factors including number of occupants and devices, simultaneous usage, router range etc. For more information speak to your broadband provider.
Map data ©OpenStreetMap contributors.





