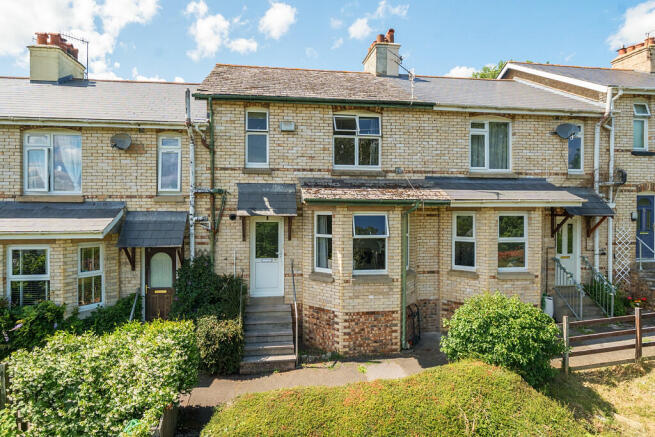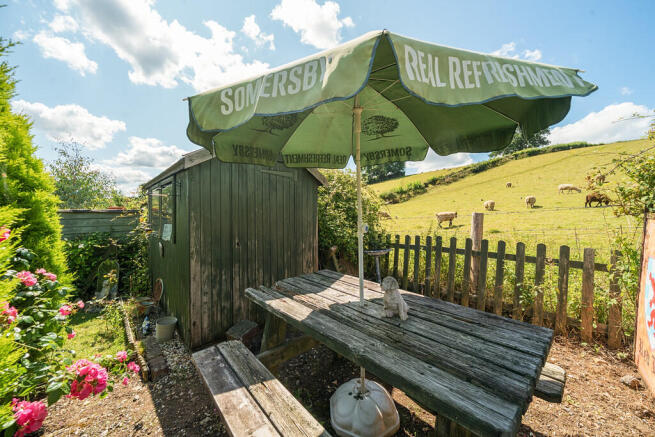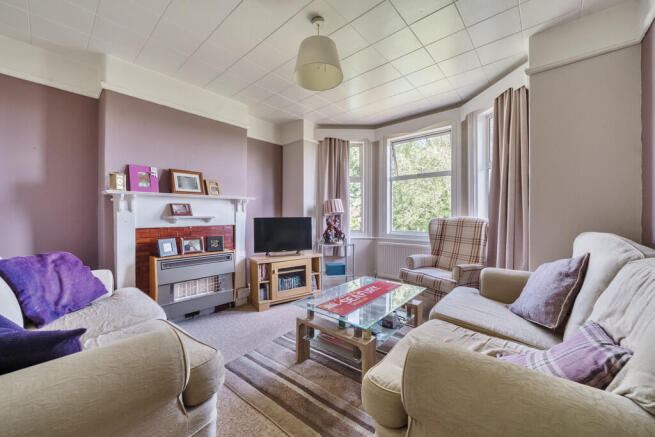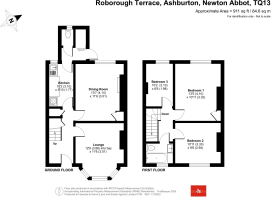3 bedroom terraced house for sale
Ashburton, Devon

- PROPERTY TYPE
Terraced
- BEDROOMS
3
- BATHROOMS
1
- SIZE
Ask agent
- TENUREDescribes how you own a property. There are different types of tenure - freehold, leasehold, and commonhold.Read more about tenure in our glossary page.
Freehold
Key features
- Good-sized front and rear gardens with countryside view
- Devon Locality Clause to help preserve local ownership
- Excellent potential for improvement and personalisation
- Two bright and spacious reception rooms
- No parking with the property but on street parking available
- Located close to Ashburton’s shops, schools and walks
Description
The property provides flexible accommodation arranged over two floors, with bright rooms, a wonderful rear garden, and scope for thoughtful updating to suit your personal style.
GROUND FLOOR A welcoming hallway leads to both reception rooms, with stairs off to the first floor.
Set at the front of the home, the lounge is an inviting living space with bay window, drawing in excellent natural light and offering pleasant green views. A traditional fireplace creates a natural focal point. The Dining Room is perfect for family meals or entertaining, with a window to the rear overlooking the garden.
The kitchen has a practical arrangement with fitted units and a door opening off the rear hall, past the WC/Cloakroom and to the rear garden, making outdoor dining or gardening convenient. The kitchen is ready for a fresh update and redesign to suit modern tastes.
FIRST FLOOR To the first floor, the property offers three bedrooms, providing flexible accommodation for families or those needing work-from-home space. The principal bedroom, located at the front of the house, is a bright and spacious double with a pleasant open outlook and space to accommodate freestanding or fitted wardrobes. A second comfortable double bedroom sits to the rear, overlooking the attractive garden and enjoying views towards open countryside - a restful and peaceful setting. The third bedroom is a good-sized single, perfect for a child's room, nursery, hobbies space or a dedicated home office. Fitted with a traditional suite and offering an opportunity for updating, the bathroom serves the first-floor bedrooms and could be remodelled to suit contemporary preferences.
OUTSIDE To the front of the property, there is an established garden with planting that offers a green buffer from the footpath and a welcoming approach to the house. At the rear, the beautifully tended garden is a highlight, featuring a level lawn bordered by colourful shrubs and flowerbeds, as well as mature trees and hedges for privacy. There is a small patio area perfect for seating, a useful garden shed, and a wonderful sense of space backing onto open fields - ideal for children to play, keen gardeners, or simply enjoying the view.
LOCATION Ashburton sits within Dartmoor National park and is a beautiful town with a superb range of shopping facilities, including independent shops offering vintage goods, antiques, a family-run ironmonger's, delicatessen, an artisan bakery, a fish deli and the renowned Ashburton Cookery School. There is also a primary school and South Dartmoor Community College. Dartmoor National Park is easily accessible and offers superb facilities for riding, walking, fishing and golf, including the popular Stover Golf Club. Ashburton is a thriving community all right on the doorstep.
The market town of Newton Abbot, about 7 ½ miles away, has a mainline train station and easy access to the A38 and M5. It also has many other amenities; including the highly regarded independent day and boarding Stover School, supermarkets and recreational activities. The property is within 10 minutes of the open moor and within 40 minutes of the coast. There is plenty to see and do both in Ashburton itself, close by, and further afield. Ashburton is within 30 miles of Exeter/Exeter airport and 40 minutes to Plymouth. From Totnes there are also plenty of buses and a mainline train service from London to Penzance.
KEY FACTS FOR BUYERS TENURE - Freehold.
Please note: This property is subject to the Devon occupancy restriction (Section 157), meaning it can only be sold to buyers who have lived or worked in Devon for the last 3 years. This property is subject to a Devon Locality Clause, sometimes known as the Devon Rule. We can provide further guidance on eligibility upon request.
Please also note there is a right of way immediately to the front and rear of the property, allowing neighbouring properties access between their gardens and homes. This shared arrangement has existed historically across the terrace and should be considered by prospective buyers.
COUNCIL TAX BAND - C
EPC - D
SERVICES
The property has all mains services connected and Gas fired central heating.
BROADBAND
Superfast Broadband is available but for more information please click on the following link- Open Reach Broadband
MOBILE COVERAGE
Check the mobile coverage at the property here - Mobile Phone Checker
VIEWINGS Strictly by appointment with the award winning estate agents, Sawdye & Harris, at Dartmoor Office -
Email-
If there is any point, which is of particular importance to you with regard to this property then we advise you to contact us to check this and the availability and make an appointment to view before travelling any distance.
AML REGUALTIONS AND REFERRALS We may refer buyers and sellers through our conveyancing panel. It is your decision whether you choose to use this service. Should you decide to use any of these services that we may receive an average referral fee of £100 for recommending you to them. As we provide a regular supply of work, you benefit from a competitive price on a no purchase, no fee basis. (excluding disbursements).
We also refer buyers and sellers to our mortgage broker. It is your decision whether you choose to use their services. Should you decide to use any of their services you should be aware that we would receive an average referral fee of up £250 from them for recommending you to them.
You are not under any obligation to use the services of any of the recommended providers, though should you accept our recommendation the provider is expected to pay us the corresponding Referral Fee.
To comply with UK Anti Money Laundering legislation, we are required to complete ID verification checks on all sellers and buyers and to apply ongoing monitoring until the transaction ends. Whilst this is the responsibility of Sawdye & Harris, we may use the services of an external AML to verify Clients' identity and there is a non-refundable charge of £20 per person. This is not a credit check so it will have no effect on your credit history.
PLEASE NOTE All measurements, floorplans, and land plans are provided for illustrative purposes only and are approximate. Measurements are quoted in imperial with metric equivalents, for general guidance only. While every effort is made to ensure accuracy, these sales particulars must not be relied upon, and all details should be confirmed by the buyer's solicitor or surveyor. Sawdye & Harris has not tested any services, systems, or appliances and no guarantee can be given regarding their condition or working order. Photographs are for marketing purposes only. Fixtures and fittings shown may not be included unless specifically stated. Some items may be available by separate negotiation. If there are important matters which are likely to affect your decision to buy, please contact us before viewing the property.
The Digital Markets, Competition and Consumers Act 2024, which came into force in April 2025, sets out new standards for transparency in property marketing. It requires estate agents to provide clear, accurate, and complete material information to help consumers make informed decisions.
At Sawdye & Harris, we are committed to full compliance with this legislation. The information contained in this brochure is provided in good faith, based on details supplied by the seller and/or sourced from publicly available data such as HM Land Registry.
Please note:
* All information should be verified by the buyer's solicitor as part of the conveyancing process.
* Descriptions, property details, and material facts are provided as accurately as possible but are not guaranteed and should not be relied upon as statements of fact.
* Any legal rights, boundaries, or planning permissions should be confirmed via your legal adviser.
If there are important matters which are likely to affect your decision to buy, please contact us before viewing the property.
Brochures
Marketing Brochur...- COUNCIL TAXA payment made to your local authority in order to pay for local services like schools, libraries, and refuse collection. The amount you pay depends on the value of the property.Read more about council Tax in our glossary page.
- Band: C
- PARKINGDetails of how and where vehicles can be parked, and any associated costs.Read more about parking in our glossary page.
- On street
- GARDENA property has access to an outdoor space, which could be private or shared.
- Yes
- ACCESSIBILITYHow a property has been adapted to meet the needs of vulnerable or disabled individuals.Read more about accessibility in our glossary page.
- Ask agent
Ashburton, Devon
Add an important place to see how long it'd take to get there from our property listings.
__mins driving to your place
Get an instant, personalised result:
- Show sellers you’re serious
- Secure viewings faster with agents
- No impact on your credit score
Your mortgage
Notes
Staying secure when looking for property
Ensure you're up to date with our latest advice on how to avoid fraud or scams when looking for property online.
Visit our security centre to find out moreDisclaimer - Property reference 100500006063. The information displayed about this property comprises a property advertisement. Rightmove.co.uk makes no warranty as to the accuracy or completeness of the advertisement or any linked or associated information, and Rightmove has no control over the content. This property advertisement does not constitute property particulars. The information is provided and maintained by Sawdye & Harris, Ashburton. Please contact the selling agent or developer directly to obtain any information which may be available under the terms of The Energy Performance of Buildings (Certificates and Inspections) (England and Wales) Regulations 2007 or the Home Report if in relation to a residential property in Scotland.
*This is the average speed from the provider with the fastest broadband package available at this postcode. The average speed displayed is based on the download speeds of at least 50% of customers at peak time (8pm to 10pm). Fibre/cable services at the postcode are subject to availability and may differ between properties within a postcode. Speeds can be affected by a range of technical and environmental factors. The speed at the property may be lower than that listed above. You can check the estimated speed and confirm availability to a property prior to purchasing on the broadband provider's website. Providers may increase charges. The information is provided and maintained by Decision Technologies Limited. **This is indicative only and based on a 2-person household with multiple devices and simultaneous usage. Broadband performance is affected by multiple factors including number of occupants and devices, simultaneous usage, router range etc. For more information speak to your broadband provider.
Map data ©OpenStreetMap contributors.







