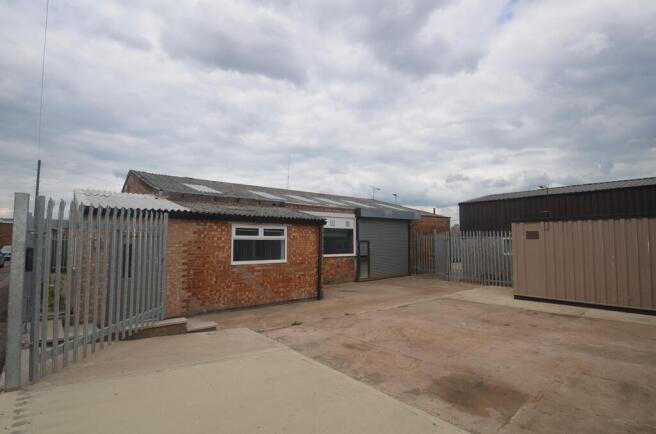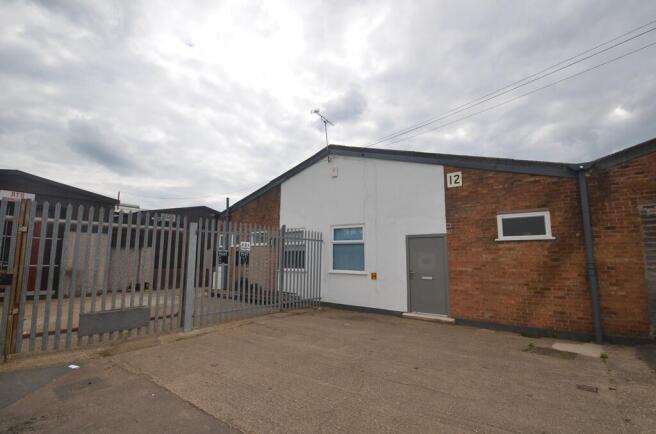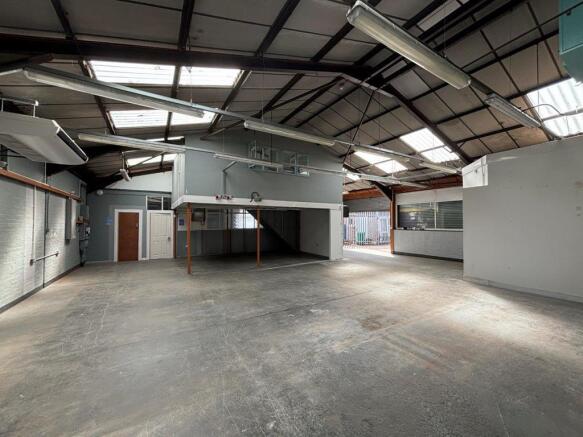Light industrial facility to lease
12 Morris Road, Leicester, LE2 6BR
- SIZE AVAILABLE
2,735 sq ft
254 sq m
- SECTOR
Light industrial facility to lease
Lease details
- Lease available date:
- Now
Key features
- Self-contained concrete yard
- Electric roller shutter door
- Gas blower and air conditioning
- Popular industrial estate
- Good nearby road links
Description
Internally, the unit comprises a Powrmatic gas blower, air conditioning and LED lighting. Internal minimum eaves height within the production area is c3.4m rising to c5m.
Loading is by way of an enclosed concrete surfaced yard, with palisade fencing, which includes an external container with lighting. Parking for 2 vehicles is to the rear of the property.
Energy Performance Certificates
EPC CertificateBrochures
12 Morris Road, Leicester, LE2 6BR
NEAREST STATIONS
Distances are straight line measurements from the centre of the postcode- Leicester Station1.3 miles
- South Wigston Station2.1 miles
- Narborough Station4.2 miles
Notes
Disclaimer - Property reference 643LH. The information displayed about this property comprises a property advertisement. Rightmove.co.uk makes no warranty as to the accuracy or completeness of the advertisement or any linked or associated information, and Rightmove has no control over the content. This property advertisement does not constitute property particulars. The information is provided and maintained by Andrew & Ashwell, Leicester. Please contact the selling agent or developer directly to obtain any information which may be available under the terms of The Energy Performance of Buildings (Certificates and Inspections) (England and Wales) Regulations 2007 or the Home Report if in relation to a residential property in Scotland.
Map data ©OpenStreetMap contributors.




